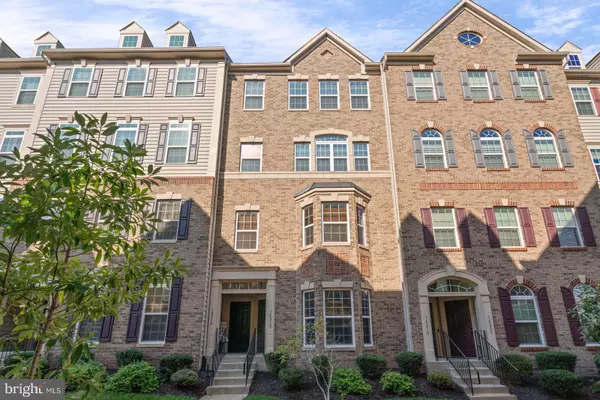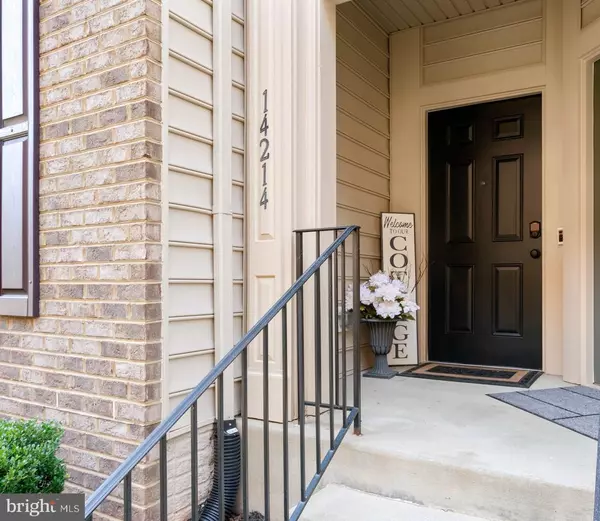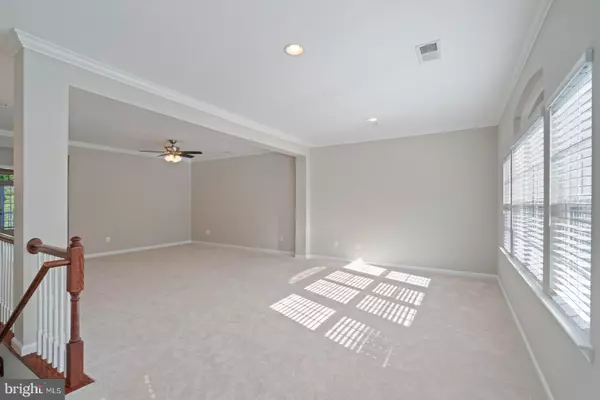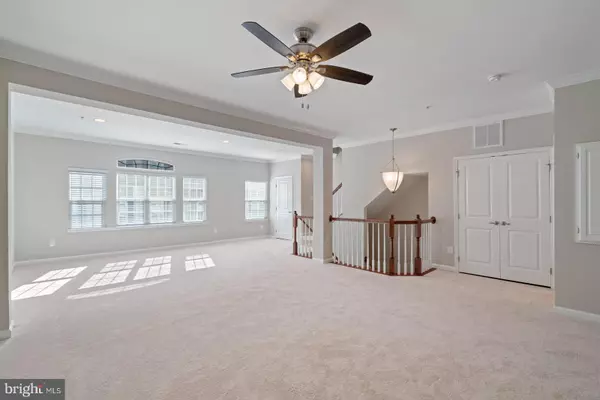$435,000
$439,000
0.9%For more information regarding the value of a property, please contact us for a free consultation.
14214 HARO TRL Gainesville, VA 20155
3 Beds
3 Baths
2,641 SqFt
Key Details
Sold Price $435,000
Property Type Condo
Sub Type Condo/Co-op
Listing Status Sold
Purchase Type For Sale
Square Footage 2,641 sqft
Price per Sqft $164
Subdivision Heathcote Commons
MLS Listing ID VAPW2008300
Sold Date 10/29/21
Style Colonial
Bedrooms 3
Full Baths 2
Half Baths 1
Condo Fees $78/mo
HOA Fees $105/mo
HOA Y/N Y
Abv Grd Liv Area 2,641
Originating Board BRIGHT
Year Built 2015
Annual Tax Amount $4,650
Tax Year 2021
Property Description
You will be glad you waited for this one! This spacious 3-bedroom townhome is ready for you to move right in. Lots of light and a great open floorplan make this home the perfect place for entertaining and relaxing.
The gourmet kitchen is truly the heart of this home with an expansive island/ breakfast bar, Granite counters, stainless steel appliances and gorgeous fixtures. Gleaming hardwood floors connect to a versatile Gathering Room for casual hang outs or dining. Either way, the host is never far from the guests. Off the kitchen is a deck where you can see the mountains on a clear day.
The main level also features a Great Room with room for a more formal Dining Area and a large sun filled Living Room It's open plan, so bring your imagination!
Up a level, you'll retreat to your primary bedroom with a spa inspired en suite bath and huge walk-in closets. There are two more bedrooms, a full bath, and laundry room.
Just painted throughout, new carpet, professionally cleaned.
One car garage with room for storage and plenty of other parking options.
This is all located next door to a new shopping plaza with grocery, convenience, a gas station, doughnuts, dental services, and more coming soon. There is a community pool, playground, and fenced in dog area for residents. Down the road is the Virginia Gateway with all the main anchor stores, quick-eats, movie theater, more shopping and dining. Only a few minutes from the wineries at Bull Run and La Grange. Very close to commuter routes, I-66, 29, and 15.
Fall in love. Make an Offer.
Location
State VA
County Prince William
Zoning PMD
Rooms
Other Rooms Bedroom 2, Kitchen, Family Room, Bedroom 1, Great Room, Laundry, Bathroom 3, Half Bath
Interior
Interior Features Breakfast Area, Carpet, Ceiling Fan(s), Combination Kitchen/Living, Dining Area, Floor Plan - Open, Stall Shower, Walk-in Closet(s), Wood Floors, Combination Dining/Living, Crown Moldings, Family Room Off Kitchen, Kitchen - Island
Hot Water Electric
Heating Heat Pump(s)
Cooling Central A/C, Ceiling Fan(s)
Flooring Carpet, Vinyl, Hardwood
Equipment Built-In Microwave, ENERGY STAR Dishwasher, ENERGY STAR Refrigerator, Oven/Range - Electric, Stainless Steel Appliances, Washer, Dryer - Electric
Furnishings No
Fireplace N
Appliance Built-In Microwave, ENERGY STAR Dishwasher, ENERGY STAR Refrigerator, Oven/Range - Electric, Stainless Steel Appliances, Washer, Dryer - Electric
Heat Source Electric
Laundry Upper Floor
Exterior
Parking Features Garage Door Opener
Garage Spaces 2.0
Utilities Available Electric Available, Cable TV Available, Phone Available
Amenities Available Jog/Walk Path, Club House, Pool - Outdoor, Tot Lots/Playground
Water Access N
View Trees/Woods, Courtyard
Accessibility None
Attached Garage 1
Total Parking Spaces 2
Garage Y
Building
Story 2
Foundation Slab
Sewer Public Sewer
Water Public
Architectural Style Colonial
Level or Stories 2
Additional Building Above Grade, Below Grade
New Construction N
Schools
Elementary Schools Tyler
Middle Schools Bull Run
High Schools Battlefield
School District Prince William County Public Schools
Others
Pets Allowed Y
HOA Fee Include Snow Removal,Trash
Senior Community No
Tax ID 7397-68-1002.02
Ownership Condominium
Special Listing Condition Standard
Pets Allowed Case by Case Basis
Read Less
Want to know what your home might be worth? Contact us for a FREE valuation!

Our team is ready to help you sell your home for the highest possible price ASAP

Bought with MYUNG KIM • Ace Realty Management Inc.





