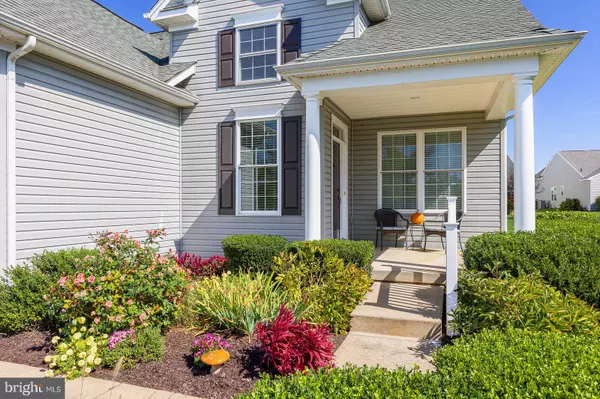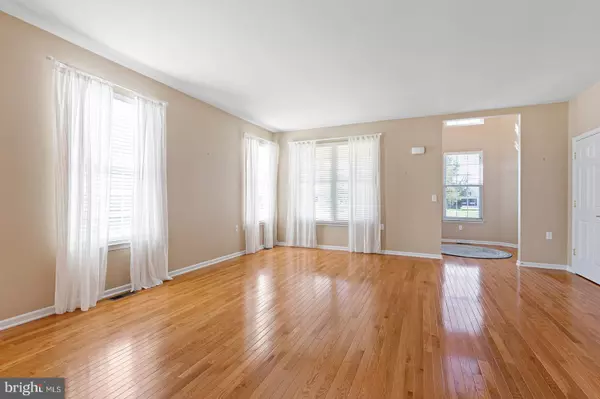$425,000
$399,000
6.5%For more information regarding the value of a property, please contact us for a free consultation.
5 PALISADE CIR Middletown, DE 19709
3 Beds
3 Baths
1,975 SqFt
Key Details
Sold Price $425,000
Property Type Single Family Home
Sub Type Detached
Listing Status Sold
Purchase Type For Sale
Square Footage 1,975 sqft
Price per Sqft $215
Subdivision Spring Arbor
MLS Listing ID DENC2008176
Sold Date 10/26/21
Style Ranch/Rambler
Bedrooms 3
Full Baths 3
HOA Fees $236/mo
HOA Y/N Y
Abv Grd Liv Area 1,975
Originating Board BRIGHT
Year Built 2007
Annual Tax Amount $2,636
Tax Year 2021
Lot Size 10,454 Sqft
Acres 0.24
Lot Dimensions 0.00 x 0.00
Property Description
Welcome to 5 Palisade Circle, your perfect 3BD, 3BA home in the desirable Spring Arbor 55+ community with tremendous amenities and activities. Arriving at the home, you will be captivated by the inviting front porch and gorgeous curb appeal. Upon entering, the spacious sun soaked foyer guides you into the home with an adjacent coat closet for storage. The space opens up to the large living room with ample room for oversized furniture and gathering with guests, large windows for tons of natural light, and an open flow into the dedicated dining space. Through French doors, an enclosed sunroom is also featured on the main floor, which could be used as a home office or bonus room. Enter through the next cased opening to the large kitchen featuring a stainless steel double oven, black appliances, and tons of cabinet storage. A cozy breakfast nook with access to the backyard through sliding glass doors completes the main kitchen space. Most notably on the first floor is the dreamy primary suite with large windows for plenty of natural light and an attached primary bath, which boasts a glass enclosed shower with a large seat, and a long vanity for additional storage.There is also a guest bedroom and full bath on the main level.
Upon climbing the stairs to the second floor of the home, you will be greeted by the second spacious guest bedroom featuring ample closet space. A third full bathroom is convenient to this guest bedroom. A large unfinished storage room completes the second floor. In addition to the gorgeous indoor spaces in the home, there is also an attached garage with inside entry to the mudroom with laundry. There is access with steps leading to an accessible crawl space. Located on a private circle in a fantastic community, you will also enjoy a stunning clubhouse with a pool, state of the art gym, and other coveted amenities. Contact me for a private tour!
Location
State DE
County New Castle
Area South Of The Canal (30907)
Zoning 23R-2
Rooms
Other Rooms Living Room, Dining Room, Primary Bedroom, Bedroom 2, Bedroom 3, Kitchen, Sun/Florida Room, Other
Main Level Bedrooms 2
Interior
Hot Water Electric
Heating Forced Air
Cooling Central A/C
Equipment Built-In Microwave, Dishwasher, Disposal, Dryer, Exhaust Fan, Microwave, Refrigerator, Washer, Water Heater
Fireplace N
Appliance Built-In Microwave, Dishwasher, Disposal, Dryer, Exhaust Fan, Microwave, Refrigerator, Washer, Water Heater
Heat Source Natural Gas
Laundry Main Floor
Exterior
Parking Features Additional Storage Area, Covered Parking, Inside Access
Garage Spaces 4.0
Amenities Available Club House, Pool - Outdoor
Water Access N
Accessibility None
Attached Garage 2
Total Parking Spaces 4
Garage Y
Building
Story 2
Foundation Crawl Space
Sewer Public Sewer
Water Public
Architectural Style Ranch/Rambler
Level or Stories 2
Additional Building Above Grade, Below Grade
New Construction N
Schools
School District Appoquinimink
Others
HOA Fee Include Snow Removal,Lawn Maintenance
Senior Community Yes
Age Restriction 55
Tax ID 23-021.00-263
Ownership Fee Simple
SqFt Source Assessor
Special Listing Condition Standard
Read Less
Want to know what your home might be worth? Contact us for a FREE valuation!

Our team is ready to help you sell your home for the highest possible price ASAP

Bought with Diana Penate • Bryan Realty Group





