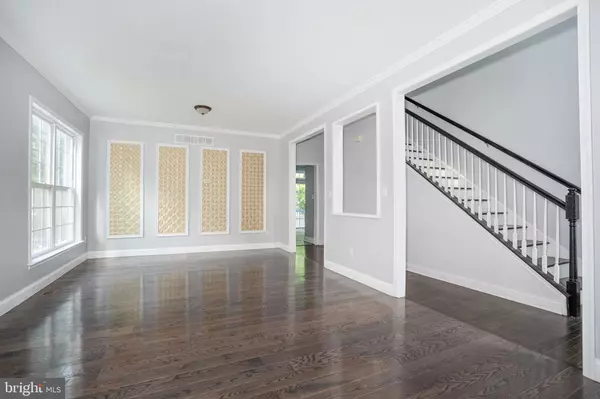$435,000
$420,000
3.6%For more information regarding the value of a property, please contact us for a free consultation.
354 MATTHEW FLOCCO DR Newark, DE 19713
4 Beds
3 Baths
2,325 SqFt
Key Details
Sold Price $435,000
Property Type Single Family Home
Sub Type Detached
Listing Status Sold
Purchase Type For Sale
Square Footage 2,325 sqft
Price per Sqft $187
Subdivision Yorkshire Woods Ii
MLS Listing ID DENC2002482
Sold Date 09/21/21
Style Colonial
Bedrooms 4
Full Baths 2
Half Baths 1
HOA Y/N N
Abv Grd Liv Area 2,325
Originating Board BRIGHT
Year Built 2002
Annual Tax Amount $3,608
Tax Year 2021
Lot Size 6,970 Sqft
Acres 0.16
Lot Dimensions 0.00 x 0.00
Property Description
Lovely 4-Bedroom, 2.5-Bathroom Colonial located in the heart of Newark. Just minutes from the University of Delaware & within the 5-Mile Radius of the highly sought-after Newark Charter School! Enter the home into a grand 2-story foyer where you will find hardwood floors & FRESH NEUTRAL PAINT. To your left, you will find the formal living room and dining room areas, open to each other, boasting hardwood floors, crown molding & a beautiful bay window. The kitchen features: NEW GRANITE COUNTERTOPS, tile floors, tile backsplash, an island, a pantry & plenty of space for your kitchen table! A BRAND-NEW STOVE & MICROWAVE have been added. Open to the kitchen is the family room, a perfect layout for entertaining, which includes hardwood floors, a gas fireplace and tons of natural sunlight. Sliders from the kitchen lead to the HUGE MULTI-LEVEL DECK that steps down to the fully fenced yard. Back inside and also on the 1st floor you will find a powder room, access to the 2-CAR GARAGE, and a laundry room with walkout access to the yard. Head upstairs to find 4 bedrooms and 2 full baths. The master suite flaunts a sitting area, 2 WALK-IN CLOSETS, & 5-piece master bath. The master bathroom includes double vanities, tile floors, a soaking tub & a stall shower. All bedrooms are of good size & the carpets have been professionally cleaned. If you're looking for storage space, you will find endless amounts here in the unfinished BASEMENT. Other notable features include: NEW HVAC (2020), FRESH PAINT THROUGHOUT, NEWER FLOORS throughout the main level (2019), & ALL APPLIANCES INCLUDED. This home will not last long, call today to schedule your tour!
Location
State DE
County New Castle
Area Newark/Glasgow (30905)
Zoning 18RD
Rooms
Other Rooms Living Room, Dining Room, Primary Bedroom, Bedroom 2, Bedroom 3, Bedroom 4, Kitchen, Family Room, Laundry
Basement Full
Interior
Interior Features Ceiling Fan(s), Crown Moldings, Dining Area, Family Room Off Kitchen, Kitchen - Eat-In, Kitchen - Island, Pantry, Primary Bath(s), Recessed Lighting, Upgraded Countertops, Walk-in Closet(s), Wood Floors
Hot Water Natural Gas
Heating Forced Air
Cooling Central A/C
Fireplaces Number 1
Fireplaces Type Gas/Propane
Fireplace Y
Heat Source Natural Gas
Laundry Main Floor
Exterior
Exterior Feature Deck(s)
Parking Features Garage - Front Entry, Built In, Garage Door Opener
Garage Spaces 6.0
Fence Fully
Water Access N
Accessibility None
Porch Deck(s)
Attached Garage 2
Total Parking Spaces 6
Garage Y
Building
Story 2
Sewer Public Sewer
Water Public
Architectural Style Colonial
Level or Stories 2
Additional Building Above Grade, Below Grade
New Construction N
Schools
School District Christina
Others
Senior Community No
Tax ID 18-058.00-042
Ownership Fee Simple
SqFt Source Assessor
Special Listing Condition Standard
Read Less
Want to know what your home might be worth? Contact us for a FREE valuation!

Our team is ready to help you sell your home for the highest possible price ASAP

Bought with Hana Jones • Empower Real Estate, LLC





