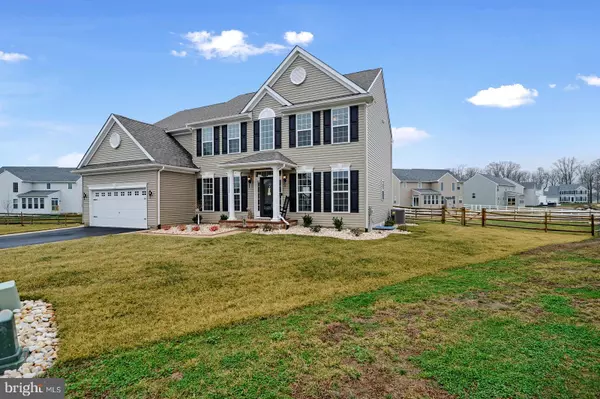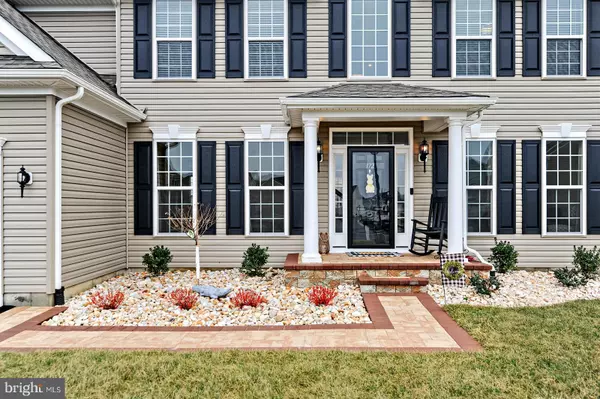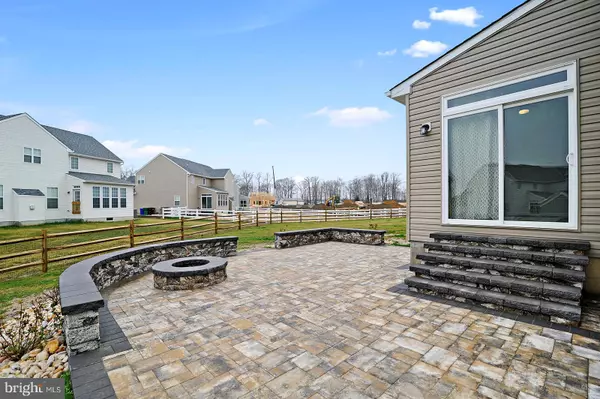$465,000
$450,000
3.3%For more information regarding the value of a property, please contact us for a free consultation.
172 BALAMOR CT Smyrna, DE 19977
5 Beds
3 Baths
3,330 SqFt
Key Details
Sold Price $465,000
Property Type Single Family Home
Sub Type Detached
Listing Status Sold
Purchase Type For Sale
Square Footage 3,330 sqft
Price per Sqft $139
Subdivision Heritage Trace
MLS Listing ID DEKT247404
Sold Date 06/07/21
Style Colonial
Bedrooms 5
Full Baths 2
Half Baths 1
HOA Fees $24/ann
HOA Y/N Y
Abv Grd Liv Area 3,330
Originating Board BRIGHT
Year Built 2020
Annual Tax Amount $1,539
Tax Year 2020
Lot Size 0.340 Acres
Acres 0.34
Property Description
HOME UNDER CONTRACT. AWAITING SIGNATURES. Where to begin?? This Fairfax II Model with optional 5th bedroom built by Handler Homes is less than a year old so why wait for new construction when you can move in right away. Amazing location in newest section of the community of Heritage Trace this home is situated on a cul-de-sac with plenty of on/off street parking. With tons of upgrades this home will not last long. Current owner has had extensive hardscaping done recently. Exterior upgrades include; Pet friendly split rail fence with wired mesh, paver patio with fire pit, new sod in front yard, paver walkway along both sides of driveway, river rock and low maintenance plants and bushes along perimeter of home. Gutter system and sump pump pipes are buried underground with drainage running away from home. The interior of the home will not disappoint with luxury vinyl plank flooring at entrance and throughout kitchen/ sunroom. The main level includes formal living and dining areas, great room, office, half bath, and laundry. Kitchen has upgraded cabinetry, backsplash, handles/knobs, and countertops including granite and stainless steel appliances. There is also recessed lighting throughout. The upgraded staircase rails leading to the upper level are wrought iron and are yet another feature of this home that adds value to this open concept floorplan. . As you continue making your way to the owners suite located at the top of the stairs there is a double door entry into your own private oasis. Owners bedroom includes two walk in closets and the owners bath has upgraded tile, LVP flooring, cabinetry and faucets. There are 4 bedrooms with hall bath also located on the upper level. Upgrades on this level include double vanity in hall bath, hall linen closet and upgraded carpet padding. The basement in this home is a blank slate and can be easily finished. Current owner has started framing and envisioned adding more living space so just bring your imagination to make it your own, already plumbed for a future bath. This home is located in the Smyrna School District, is less than 5 minutes from Route 1, close to shopping/ restaurants and less than 1 hour to the beach. If you are tired of new construction waiting lists with no price guarantee schedule your tour today! Professional Photos coming soon. SHOWINGS BEGIN THIS SATURDAY 3/27/21 AT 9AM.
Location
State DE
County Kent
Area Smyrna (30801)
Zoning AC
Rooms
Basement Unfinished, Sump Pump, Rough Bath Plumb
Interior
Interior Features Bar, Breakfast Area, Carpet, Ceiling Fan(s), Combination Dining/Living, Combination Kitchen/Dining, Combination Kitchen/Living, Dining Area, Family Room Off Kitchen, Floor Plan - Open, Formal/Separate Dining Room, Kitchen - Gourmet, Kitchen - Island, Pantry, Recessed Lighting, Tub Shower, Upgraded Countertops, Walk-in Closet(s)
Hot Water Electric
Heating Forced Air
Cooling Central A/C
Flooring Partially Carpeted, Other
Equipment Built-In Microwave, Dishwasher, Disposal, Dryer - Electric, Energy Efficient Appliances, Icemaker, Microwave, Oven/Range - Electric, Oven - Self Cleaning, Refrigerator, Stainless Steel Appliances, Washer, Water Heater
Fireplace N
Appliance Built-In Microwave, Dishwasher, Disposal, Dryer - Electric, Energy Efficient Appliances, Icemaker, Microwave, Oven/Range - Electric, Oven - Self Cleaning, Refrigerator, Stainless Steel Appliances, Washer, Water Heater
Heat Source Natural Gas
Laundry Has Laundry, Main Floor
Exterior
Exterior Feature Patio(s), Porch(es)
Parking Features Garage - Front Entry, Garage Door Opener
Garage Spaces 2.0
Fence Split Rail, Wood
Utilities Available Natural Gas Available, Sewer Available, Cable TV Available
Water Access N
Roof Type Architectural Shingle,Pitched
Accessibility None
Porch Patio(s), Porch(es)
Attached Garage 2
Total Parking Spaces 2
Garage Y
Building
Lot Description Cul-de-sac, Front Yard, Level, Rear Yard, SideYard(s)
Story 2
Sewer Public Sewer
Water Public
Architectural Style Colonial
Level or Stories 2
Additional Building Above Grade
Structure Type Dry Wall
New Construction N
Schools
School District Smyrna
Others
Senior Community No
Tax ID 3-00-02704-02-2300-00001
Ownership Fee Simple
SqFt Source Estimated
Acceptable Financing Cash, Conventional, FHA, USDA, VA
Listing Terms Cash, Conventional, FHA, USDA, VA
Financing Cash,Conventional,FHA,USDA,VA
Special Listing Condition Standard
Read Less
Want to know what your home might be worth? Contact us for a FREE valuation!

Our team is ready to help you sell your home for the highest possible price ASAP

Bought with Michelle A Phillips • Compass RE





