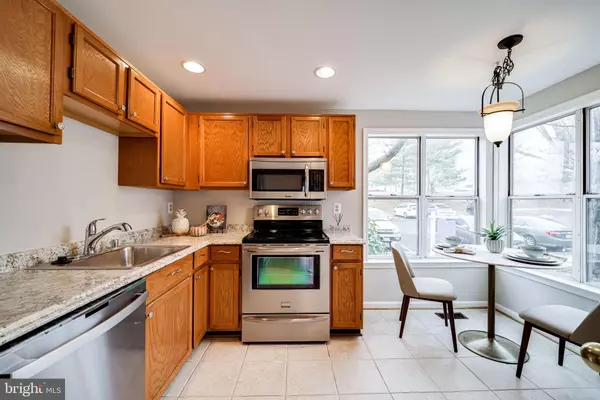$485,000
$445,000
9.0%For more information regarding the value of a property, please contact us for a free consultation.
5913 SIR CAMBRIDGE WAY Alexandria, VA 22315
3 Beds
3 Baths
1,402 SqFt
Key Details
Sold Price $485,000
Property Type Townhouse
Sub Type End of Row/Townhouse
Listing Status Sold
Purchase Type For Sale
Square Footage 1,402 sqft
Price per Sqft $345
Subdivision Kingstowne
MLS Listing ID VAFX2044844
Sold Date 02/25/22
Style Victorian
Bedrooms 3
Full Baths 2
Half Baths 1
HOA Fees $108/mo
HOA Y/N Y
Abv Grd Liv Area 992
Originating Board BRIGHT
Year Built 1989
Annual Tax Amount $4,641
Tax Year 2021
Lot Size 1,518 Sqft
Acres 0.03
Property Description
Enter and experience a welcoming interior that is bright and sunny and contains large entertainment spaces, well-proportioned rooms and a flow-through living/dining area. Wood-burning/electric fireplace. Features you will love about this house include end unit, bay windows & backs to open area. Create memorable meals in this sunny well-maintained kitchen, which features stainless-steel appliances and upgraded countertops. Drift off to sleep each night in the comfortably sized main bedroom that provides a walk-in closet & new ceiling fan. Fantastic LVP flooring throughout the living & dining area. Lots of space for gatherings and outdoor entertaining on the wood decking and patio. You will love this suburban community! Ideally positioned in a desirable Fairfax County neighborhood. Within close distance of walking and biking trails, parks and playgrounds, the lake, restaurants, grocery stores, theaters, mixed-use shopping and a farmers market. Every convenience is an easy walk away. Easy access to freeways many public transportation options nearby. Schedule your showing before its gone.
Location
State VA
County Fairfax
Zoning 304
Rooms
Other Rooms Living Room, Primary Bedroom, Bedroom 2, Bedroom 3, Kitchen, Foyer
Basement Connecting Stairway, Outside Entrance, Rear Entrance, Full, Fully Finished, Walkout Level
Interior
Interior Features Combination Dining/Living, Breakfast Area, Kitchen - Eat-In, Crown Moldings, Primary Bath(s), Floor Plan - Open
Hot Water Electric
Heating Heat Pump(s)
Cooling Ceiling Fan(s), Central A/C, Heat Pump(s)
Fireplaces Number 1
Fireplaces Type Mantel(s), Screen
Equipment Dishwasher, Disposal, Dryer, Icemaker, Microwave, Oven - Self Cleaning, Oven/Range - Electric, Refrigerator, Washer
Fireplace Y
Appliance Dishwasher, Disposal, Dryer, Icemaker, Microwave, Oven - Self Cleaning, Oven/Range - Electric, Refrigerator, Washer
Heat Source Electric
Exterior
Exterior Feature Deck(s), Patio(s)
Fence Partially
Amenities Available Basketball Courts, Bike Trail, Common Grounds, Exercise Room, Jog/Walk Path, Pool - Outdoor, Tennis Courts, Tot Lots/Playground, Volleyball Courts
Water Access N
Accessibility None
Porch Deck(s), Patio(s)
Garage N
Building
Lot Description Backs - Open Common Area
Story 3
Foundation Other
Sewer Public Sewer
Water Public
Architectural Style Victorian
Level or Stories 3
Additional Building Above Grade, Below Grade
New Construction N
Schools
Elementary Schools Hayfield
Middle Schools Hayfield Secondary School
High Schools Hayfield Secondary School
School District Fairfax County Public Schools
Others
HOA Fee Include Management,Pool(s),Snow Removal,Trash,Recreation Facility
Senior Community No
Tax ID 0914 09260125
Ownership Fee Simple
SqFt Source Assessor
Special Listing Condition Standard
Read Less
Want to know what your home might be worth? Contact us for a FREE valuation!

Our team is ready to help you sell your home for the highest possible price ASAP

Bought with Tracey M Hickey • RE/MAX Gateway





