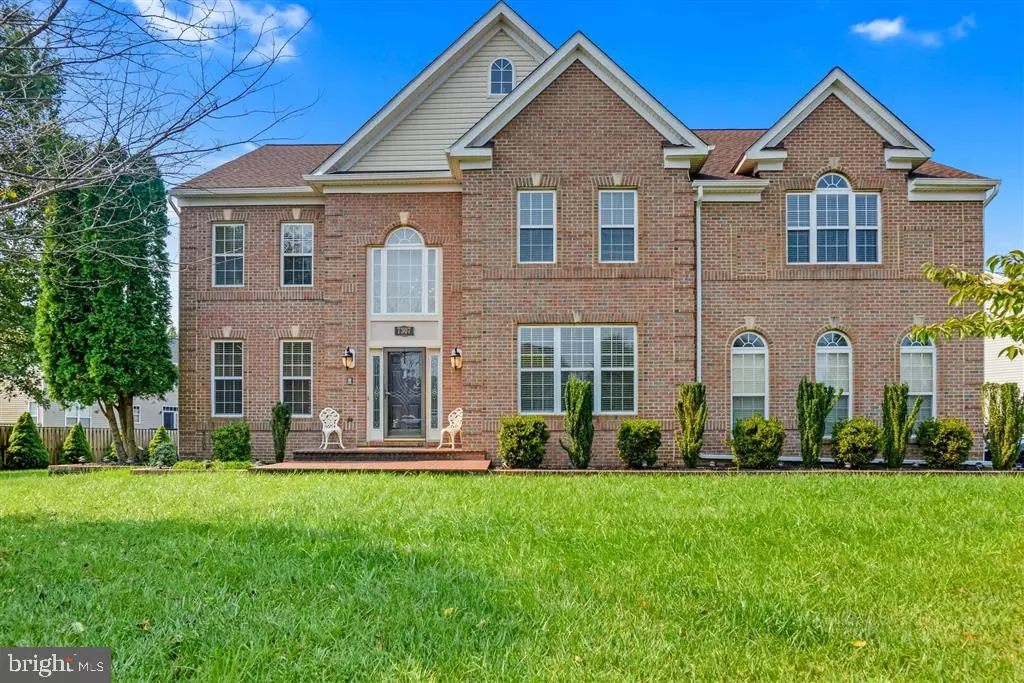$665,900
$619,900
7.4%For more information regarding the value of a property, please contact us for a free consultation.
7307 PERRYWOOD RD Upper Marlboro, MD 20772
4 Beds
3 Baths
5,916 SqFt
Key Details
Sold Price $665,900
Property Type Single Family Home
Sub Type Detached
Listing Status Sold
Purchase Type For Sale
Square Footage 5,916 sqft
Price per Sqft $112
Subdivision Melwood Springs
MLS Listing ID MDPG2000407
Sold Date 11/24/21
Style Other
Bedrooms 4
Full Baths 2
Half Baths 1
HOA Fees $25/mo
HOA Y/N Y
Abv Grd Liv Area 3,982
Originating Board BRIGHT
Year Built 2003
Annual Tax Amount $7,357
Tax Year 2020
Lot Size 0.326 Acres
Acres 0.33
Property Description
Extremely well-maintained 4 bd/ 2.5 ba home with sunroom, large deck and entertainment basement in highly sought-after Upper Marlboro community! Pass the fabulous brick exterior and meticulous landscaping, where youre ushered into the breezy foyer with a living area to your left, which leads onward to the amazing dining room with hardwood flooring and bay windows. The eat-in kitchen is located just around the corner, and comes equipped with granite countertops, a center island and mosaic tile backsplash. Unwind in the attached primary living space; its anchored by a cozy fireplace and also includes access to the tiled sunroom out back. The lofted hallway is accessible to two sets of stairs in the front and rear, which lead you to the primary bedroom it is a massive space with columns, hardwood flooring and a tremendous ensuite bathroom. The remaining three bedrooms are located on the second level and all art carpeted with easy access to the bathroom. Enjoy the extra space the finished basement provides; you can entertain guests at the full wet bar, exercise in the fitness room or stash your library on the built-in shelving. The Trex deck out back is perfect for a sunny day, and has plenty of room for grilling. Nearby: Rosaryville State Park, Cheltenham Wetlands Park, Joint Base Andrews, Lake Presidential Golf Club, local shopping and dining, easy access to the Beltway and Rte 301; short commute to Metro DC/NoVa. Buyer to verify all information.
Location
State MD
County Prince Georges
Zoning RR
Interior
Interior Features Bar, Built-Ins, Carpet, Cedar Closet(s), Crown Moldings, Dining Area, Family Room Off Kitchen, Kitchen - Gourmet, Kitchen - Island, Primary Bath(s), Recessed Lighting, Skylight(s), Stall Shower, Walk-in Closet(s), Wet/Dry Bar, Window Treatments
Hot Water Other
Heating Forced Air
Cooling Central A/C
Fireplaces Number 1
Fireplaces Type Fireplace - Glass Doors, Gas/Propane
Equipment Cooktop, Dishwasher, Disposal, Dryer, Icemaker, Intercom, Microwave, Oven - Wall, Refrigerator, Washer
Fireplace Y
Appliance Cooktop, Dishwasher, Disposal, Dryer, Icemaker, Intercom, Microwave, Oven - Wall, Refrigerator, Washer
Heat Source Natural Gas
Exterior
Exterior Feature Deck(s)
Parking Features Additional Storage Area, Covered Parking
Garage Spaces 2.0
Water Access N
Roof Type Composite
Accessibility None
Porch Deck(s)
Attached Garage 2
Total Parking Spaces 2
Garage Y
Building
Story 2
Foundation Other
Sewer Public Sewer
Water Public
Architectural Style Other
Level or Stories 2
Additional Building Above Grade, Below Grade
New Construction N
Schools
School District Prince George'S County Public Schools
Others
Senior Community No
Tax ID 17151765114
Ownership Fee Simple
SqFt Source Assessor
Special Listing Condition Standard
Read Less
Want to know what your home might be worth? Contact us for a FREE valuation!

Our team is ready to help you sell your home for the highest possible price ASAP

Bought with Joseph A Young • Taylor Properties





