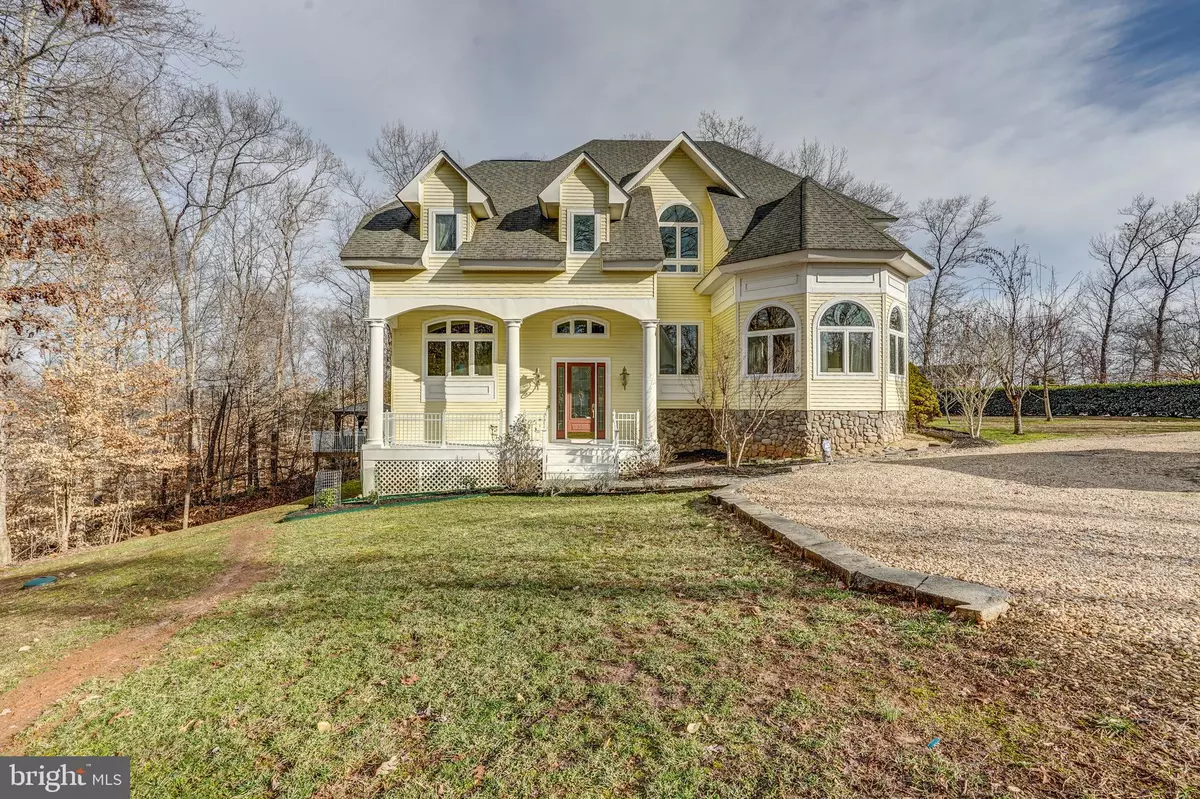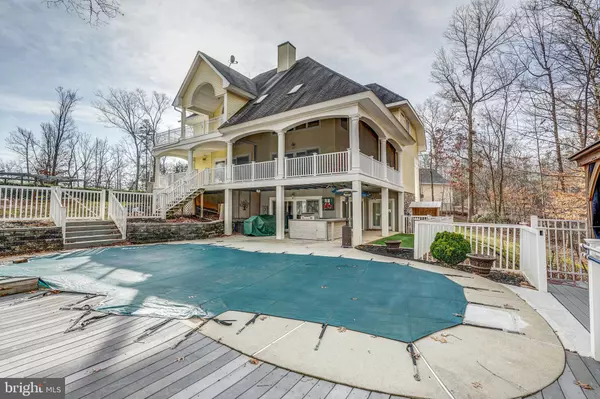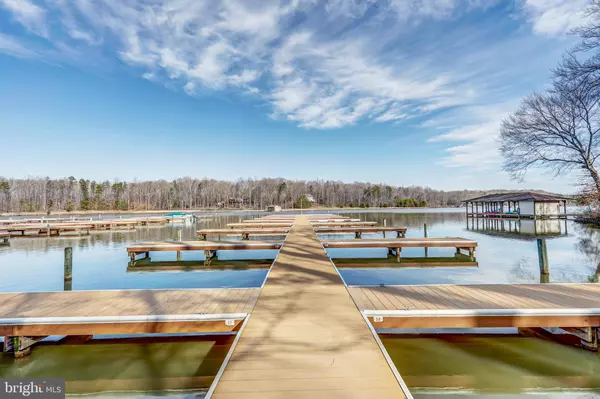$485,000
$499,000
2.8%For more information regarding the value of a property, please contact us for a free consultation.
35 CHRISTOPHER CT Mineral, VA 23117
4 Beds
4 Baths
3,931 SqFt
Key Details
Sold Price $485,000
Property Type Single Family Home
Sub Type Detached
Listing Status Sold
Purchase Type For Sale
Square Footage 3,931 sqft
Price per Sqft $123
Subdivision Fresh Water Estates
MLS Listing ID VALA120496
Sold Date 05/14/20
Style Contemporary
Bedrooms 4
Full Baths 4
HOA Fees $44/ann
HOA Y/N Y
Abv Grd Liv Area 3,075
Originating Board BRIGHT
Year Built 2005
Annual Tax Amount $3,474
Tax Year 2019
Lot Size 1.121 Acres
Acres 1.12
Property Description
BACK ON THE MARKET DUE TO NO FAULT OF THE SELLER! Water views! This 4 bedroom (3 BDRM septic), 4 bath home with an office boasts over 4,700 Sqft and has an in-ground pool (Pool is 6 ft deep and 8 ft at deepest end), cabana, and outdoor kitchen. Great room with cathedral ceiling and three sided gas fireplace opens to the spacious kitchen and dining. Two master suites, a mostly finished walkout basement, and a beautiful fully finished custom built 42x26 boat garage are only a few reasons to make this home an absolute must see. Whole house filtration, tankless on demand hot water upstairs, generator, and two sheds convey. There are also apple and pear trees as well as grape vines on the property. Boat slip #79 conveys in the common area! It's a lake paradise and you'll fall in love.
Location
State VA
County Louisa
Zoning R2
Rooms
Other Rooms Dining Room, Primary Bedroom, Bedroom 2, Bedroom 3, Kitchen, Family Room, Foyer, Bedroom 1, Great Room, Laundry, Office, Storage Room, Primary Bathroom, Full Bath
Basement Windows, Walkout Level, Full, Partially Finished, Outside Entrance, Interior Access, Improved
Main Level Bedrooms 1
Interior
Interior Features Carpet, Combination Kitchen/Dining, Store/Office, Walk-in Closet(s), Ceiling Fan(s), Dining Area, Entry Level Bedroom, Floor Plan - Open, Kitchen - Island, Primary Bath(s), Pantry, Recessed Lighting, Water Treat System, Wood Floors
Heating Heat Pump(s)
Cooling Heat Pump(s)
Flooring Ceramic Tile, Hardwood, Carpet
Fireplaces Number 1
Fireplaces Type Gas/Propane
Equipment Dishwasher, Microwave, Oven - Double, Refrigerator, Oven/Range - Gas, Washer/Dryer Hookups Only
Fireplace Y
Window Features Insulated
Appliance Dishwasher, Microwave, Oven - Double, Refrigerator, Oven/Range - Gas, Washer/Dryer Hookups Only
Heat Source Electric
Laundry Hookup
Exterior
Exterior Feature Porch(es), Deck(s), Patio(s), Screened
Parking Features Garage - Front Entry, Oversized
Garage Spaces 4.0
Pool In Ground
Amenities Available Boat Dock/Slip, Common Grounds, Water/Lake Privileges, Boat Ramp, Lake, Picnic Area, Pier/Dock
Water Access Y
Water Access Desc Boat - Powered,Canoe/Kayak,Fishing Allowed,Personal Watercraft (PWC),Public Access,Sail,Seaplane Permitted,Swimming Allowed,Waterski/Wakeboard
View Water, Lake
Roof Type Composite,Shingle
Accessibility None
Porch Porch(es), Deck(s), Patio(s), Screened
Total Parking Spaces 4
Garage Y
Building
Story 3+
Sewer Holding Tank, Community Septic Tank, Private Septic Tank
Water Well
Architectural Style Contemporary
Level or Stories 3+
Additional Building Above Grade, Below Grade
Structure Type Cathedral Ceilings,High,Dry Wall
New Construction N
Schools
Elementary Schools Thomas Jefferson
Middle Schools Louisa
High Schools Louisa
School District Louisa County Public Schools
Others
HOA Fee Include Common Area Maintenance,Pier/Dock Maintenance
Senior Community No
Tax ID 29-8-79
Ownership Fee Simple
SqFt Source Assessor
Special Listing Condition Standard
Read Less
Want to know what your home might be worth? Contact us for a FREE valuation!

Our team is ready to help you sell your home for the highest possible price ASAP

Bought with Non Member • Non Subscribing Office





