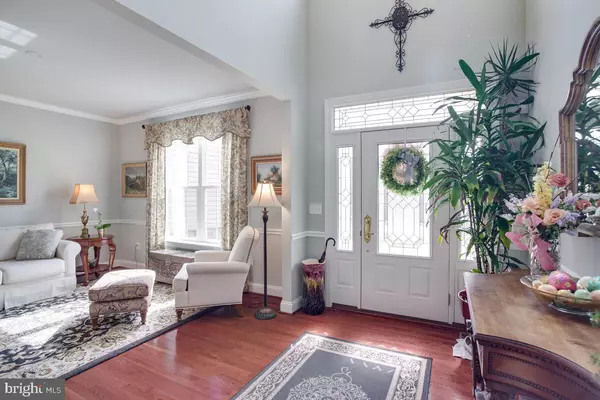$899,900
$899,900
For more information regarding the value of a property, please contact us for a free consultation.
105 MACKENZIE CT Huntingtown, MD 20639
5 Beds
5 Baths
5,310 SqFt
Key Details
Sold Price $899,900
Property Type Single Family Home
Sub Type Detached
Listing Status Sold
Purchase Type For Sale
Square Footage 5,310 sqft
Price per Sqft $169
Subdivision Chase Meadows
MLS Listing ID MDCA2004966
Sold Date 04/29/22
Style Colonial
Bedrooms 5
Full Baths 4
Half Baths 1
HOA Y/N N
Abv Grd Liv Area 3,676
Originating Board BRIGHT
Year Built 2014
Annual Tax Amount $7,432
Tax Year 2021
Lot Size 1.120 Acres
Acres 1.12
Property Description
Welcome Home to this breathtaking Colonial with an open floor plan! Large 2 story foyer, formal living room or dining room. 9' ceilings through out main and lower level. Two bedrooms on main level includes a private Jack and Jill bath complete w/ walk in tiled shower with seat. Large family room with recessed lighting, gas firepace with marble surround! Cherry Hardwood Floors throughout! Gourmet Kitchen has a large walk-in pantry, desk area, breakfast bar, granite counter, GE Monogram stainless appliances, gas cooktop burners w/ griddle, convection oven, built in microwave, sliding drawers in beautiful cherry cabinets, glass tile backsplash. Bright & Sunny Breakfast room off kitchen! Off the breakfast room entertain on the large covered patio! Stone retaining wall with lighting & wrought iron fencing creates a great setting in the back yard. Upper level boasts primary bedroom with a huge walk in closet to die for. Built in drawers, shelves, etc! Primary bath has a soaking tub, double cherry vanities, walk in tiled shower with seat & heated towel bar. Office in upper level has built in shelves & desk conveys! Could be 6th bedroom! Enjoy family time in your large recreation room which has gas stove, 1930's pool table which is in perfect conditon conveys with house. Full bath in lower level, Possible In-Law apartment! Large workshop with built in work bench. Enjoy the yard which is beautifully landscaped! 10x14 shed with electric. Beautiful stone front and vinyl leaf guards! Seller in process of having carpet removed from stairs to lower level and landing & installing hardwood floors. This home has so many amenities. Floor plan in document section. Home is in Chase Meadows adjacent to Walnut Creek No HOA!!
Location
State MD
County Calvert
Zoning RUR
Rooms
Other Rooms Living Room, Primary Bedroom, Bedroom 2, Bedroom 4, Bedroom 5, Kitchen, Family Room, Foyer, Breakfast Room, Bedroom 1, Laundry, Office, Recreation Room, Workshop, Bathroom 1, Primary Bathroom, Half Bath
Basement Full, Daylight, Full, Partially Finished, Side Entrance, Walkout Level, Workshop
Main Level Bedrooms 2
Interior
Interior Features Crown Moldings, Primary Bath(s), Built-Ins, Breakfast Area, Ceiling Fan(s), Entry Level Bedroom, Family Room Off Kitchen, Floor Plan - Open, Kitchen - Gourmet, Kitchen - Island, Kitchen - Table Space, Pantry, Recessed Lighting, Soaking Tub, Upgraded Countertops, Walk-in Closet(s), Water Treat System, Window Treatments, Wood Floors
Hot Water 60+ Gallon Tank, Electric
Heating Heat Pump(s), Heat Pump - Electric BackUp, Programmable Thermostat, Humidifier
Cooling Heat Pump(s), Ceiling Fan(s), Central A/C, Programmable Thermostat, Zoned
Flooring Hardwood, Carpet, Ceramic Tile
Fireplaces Number 2
Fireplaces Type Gas/Propane
Equipment Oven/Range - Electric, Refrigerator, Built-In Microwave, Cooktop, Dishwasher, Dryer - Front Loading, Exhaust Fan, Extra Refrigerator/Freezer, Humidifier, Icemaker, Indoor Grill, Oven/Range - Gas, Range Hood, Stainless Steel Appliances, Washer - Front Loading, Water Dispenser, Water Heater, Water Conditioner - Owned
Furnishings No
Fireplace Y
Window Features ENERGY STAR Qualified
Appliance Oven/Range - Electric, Refrigerator, Built-In Microwave, Cooktop, Dishwasher, Dryer - Front Loading, Exhaust Fan, Extra Refrigerator/Freezer, Humidifier, Icemaker, Indoor Grill, Oven/Range - Gas, Range Hood, Stainless Steel Appliances, Washer - Front Loading, Water Dispenser, Water Heater, Water Conditioner - Owned
Heat Source Electric
Laundry Main Floor, Has Laundry
Exterior
Exterior Feature Patio(s), Porch(es), Roof
Parking Features Garage Door Opener, Garage - Side Entry, Inside Access
Garage Spaces 2.0
Fence Wrought Iron
Utilities Available Cable TV, Propane
Water Access N
View Trees/Woods
Roof Type Asphalt
Accessibility None, Level Entry - Main, 32\"+ wide Doors
Porch Patio(s), Porch(es), Roof
Attached Garage 2
Total Parking Spaces 2
Garage Y
Building
Lot Description Backs to Trees, Cul-de-sac
Story 3
Foundation Concrete Perimeter
Sewer Septic Exists
Water Well
Architectural Style Colonial
Level or Stories 3
Additional Building Above Grade, Below Grade
Structure Type 9'+ Ceilings
New Construction N
Schools
Elementary Schools Huntingtown
Middle Schools Northern
High Schools Huntingtown
School District Calvert County Public Schools
Others
Senior Community No
Tax ID 0502252639
Ownership Fee Simple
SqFt Source Assessor
Security Features Security System
Acceptable Financing Cash, Conventional, VA
Horse Property N
Listing Terms Cash, Conventional, VA
Financing Cash,Conventional,VA
Special Listing Condition Standard
Read Less
Want to know what your home might be worth? Contact us for a FREE valuation!

Our team is ready to help you sell your home for the highest possible price ASAP

Bought with Jeffrey J Nunes • Residential Plus Real Estate Services





