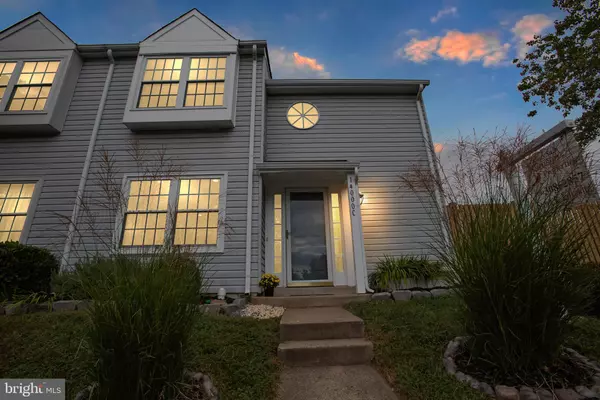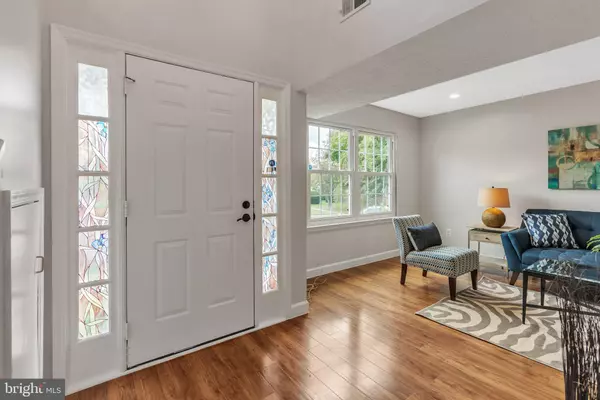$400,000
$380,000
5.3%For more information regarding the value of a property, please contact us for a free consultation.
14000-C GRUMBLE JONES CT Centreville, VA 20121
2 Beds
3 Baths
1,346 SqFt
Key Details
Sold Price $400,000
Property Type Townhouse
Sub Type End of Row/Townhouse
Listing Status Sold
Purchase Type For Sale
Square Footage 1,346 sqft
Price per Sqft $297
Subdivision Singletons Grove
MLS Listing ID VAFX2000459
Sold Date 11/12/21
Style Colonial
Bedrooms 2
Full Baths 2
Half Baths 1
HOA Fees $87/mo
HOA Y/N Y
Abv Grd Liv Area 1,346
Originating Board BRIGHT
Year Built 1988
Annual Tax Amount $4,129
Tax Year 2021
Lot Size 1,628 Sqft
Acres 0.04
Property Description
Bring your furniture & celebrate the upcoming holidays in this beautifully well-maintained end-unit townhome in beautifully tree-lined Singletons Grove located within the award-winning Fairfax County Public Schools. This 2 bedroom, 2.5 baths freshly painted turn-key two-level end unit townhome shows like a model home boasting over 1340 square feet greet you with a two-story entrance and high ceiling. w Recessed lighting throughout the main floor and gorgeous hardwood floors on both levels. The kitchen is updated with granite countertops and stainless steel appliances and a kitchen island that serves as a quiet place to work or eat. Recent updates include the refrigerator (2020), Roof (2018), Dishwasher & Stove (2018). The new fully fenced yard (2021), with a private patio off the kitchen, is perfect for a garden, relaxation, or entertaining. The remainder of the main level is a traditional floorplan with a dining and living room combination, updated powder room, and laundry. The upper-level features two primary suites with updated bathrooms & ample closet space and a balcony overlook with ample natural light. Community amenities feature a lovely swimming pool across the street, a soccer field, tennis & basketball courts, and a playground! Very convenient to all major routes such as 50,66,95,28,29, 286 (Fairfax County Parkway). Minutes to Fairfax, Chantilly, Manassas, Dulles International Airport! Very convenient to all shopping in nearby Chantilly, Fair Lakes and Fair Oaks, Vienna & Tysons Corner.
Location
State VA
County Fairfax
Zoning R-8
Rooms
Other Rooms Living Room, Dining Room, Primary Bedroom, Bedroom 2, Kitchen, Foyer, Bathroom 2, Primary Bathroom, Half Bath
Interior
Interior Features Breakfast Area, Combination Dining/Living, Floor Plan - Traditional, Kitchen - Eat-In, Recessed Lighting, Tub Shower, Wood Floors, Other
Hot Water Electric
Heating Heat Pump(s)
Cooling Heat Pump(s), Central A/C
Flooring Hardwood
Equipment Built-In Range, Disposal, Dishwasher, Exhaust Fan, Icemaker, Oven/Range - Electric, Refrigerator, Stainless Steel Appliances, Water Heater, Washer/Dryer Stacked, Washer - Front Loading, Dryer - Front Loading
Furnishings No
Fireplace N
Window Features Double Hung,Screens,Sliding,Storm
Appliance Built-In Range, Disposal, Dishwasher, Exhaust Fan, Icemaker, Oven/Range - Electric, Refrigerator, Stainless Steel Appliances, Water Heater, Washer/Dryer Stacked, Washer - Front Loading, Dryer - Front Loading
Heat Source Electric
Laundry Main Floor, Has Laundry, Dryer In Unit, Washer In Unit
Exterior
Exterior Feature Patio(s)
Parking On Site 2
Fence Fully, Board, Wood
Utilities Available Cable TV Available, Phone Available, Sewer Available, Water Available, Electric Available
Amenities Available Jog/Walk Path, Pool - Outdoor, Tennis Courts, Tot Lots/Playground, Basketball Courts, Soccer Field
Water Access N
View Garden/Lawn, Trees/Woods
Roof Type Composite,Shingle
Street Surface Black Top
Accessibility None
Porch Patio(s)
Road Frontage Road Maintenance Agreement, Private
Garage N
Building
Lot Description Corner, Front Yard, No Thru Street, SideYard(s), Trees/Wooded
Story 2
Foundation Block, Concrete Perimeter
Sewer No Septic System, Public Sewer
Water Public
Architectural Style Colonial
Level or Stories 2
Additional Building Above Grade, Below Grade
Structure Type Dry Wall,2 Story Ceilings
New Construction N
Schools
Elementary Schools Powell
Middle Schools Centreville
High Schools Centreville
School District Fairfax County Public Schools
Others
Pets Allowed Y
HOA Fee Include Pool(s),Reserve Funds,Snow Removal,Trash,Other,Road Maintenance,Insurance,Lawn Care Side,Recreation Facility
Senior Community No
Tax ID 0652 05 0189
Ownership Fee Simple
SqFt Source Assessor
Security Features Smoke Detector
Acceptable Financing FHA, Conventional, Cash, VA, VHDA
Horse Property N
Listing Terms FHA, Conventional, Cash, VA, VHDA
Financing FHA,Conventional,Cash,VA,VHDA
Special Listing Condition Standard
Pets Allowed No Pet Restrictions
Read Less
Want to know what your home might be worth? Contact us for a FREE valuation!

Our team is ready to help you sell your home for the highest possible price ASAP

Bought with Lloyd James Rittiner III • Pearson Smith Realty, LLC





