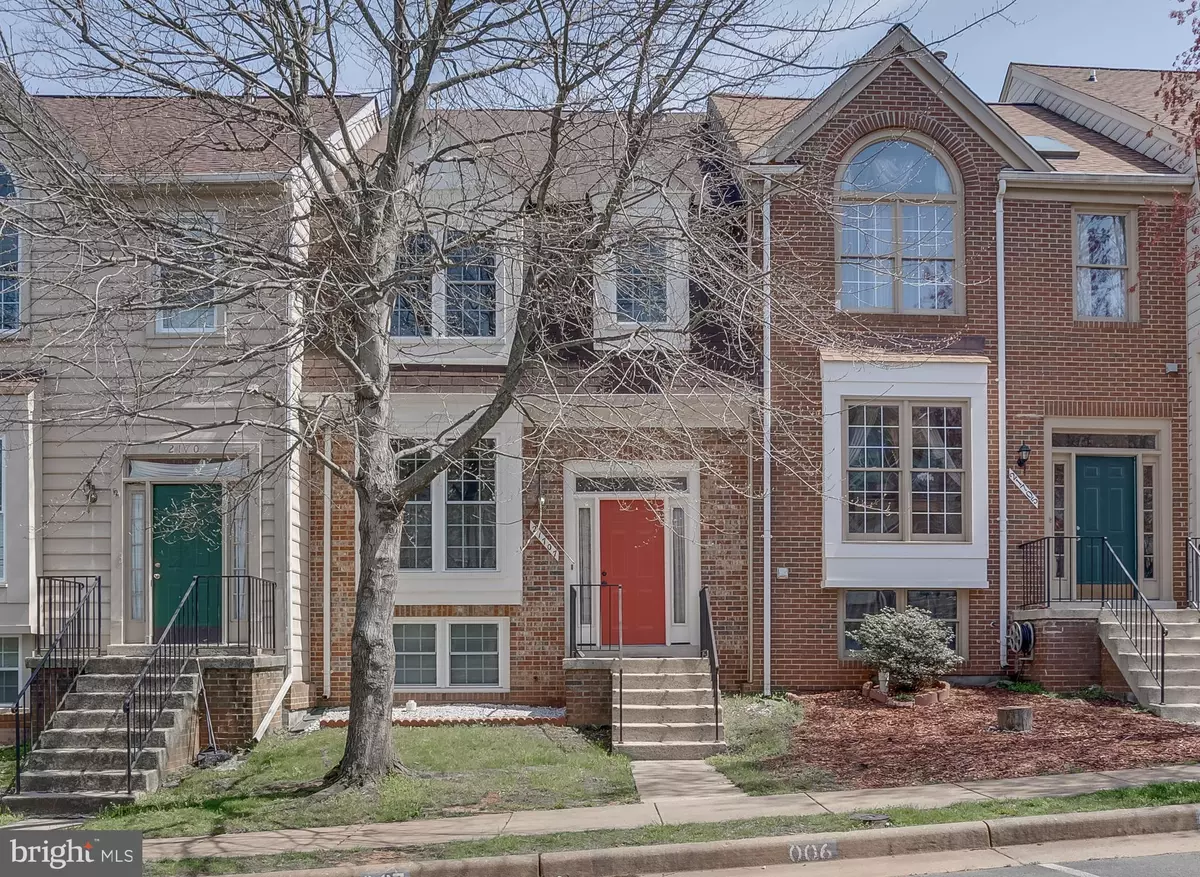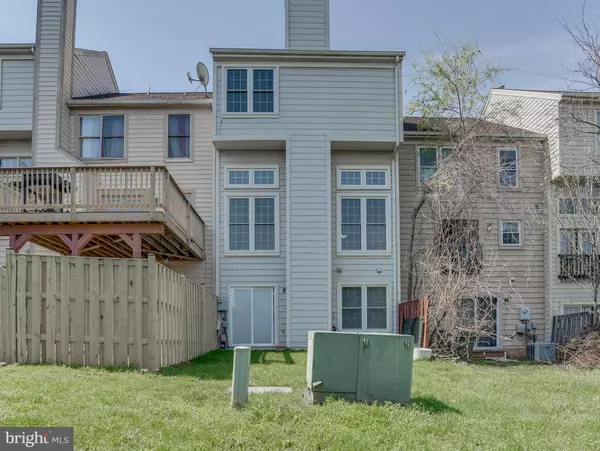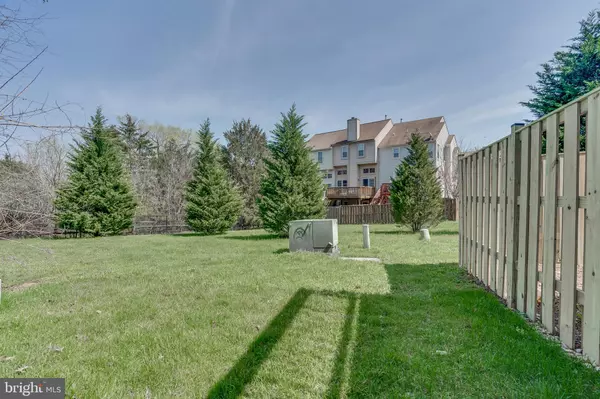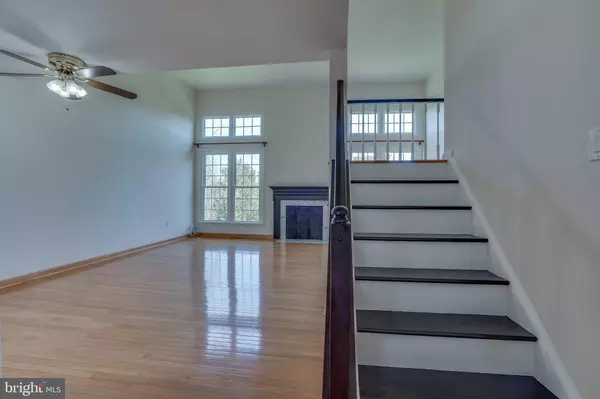$450,000
$415,000
8.4%For more information regarding the value of a property, please contact us for a free consultation.
21707 LEATHERLEAF CIR Sterling, VA 20164
3 Beds
4 Baths
1,815 SqFt
Key Details
Sold Price $450,000
Property Type Townhouse
Sub Type Interior Row/Townhouse
Listing Status Sold
Purchase Type For Sale
Square Footage 1,815 sqft
Price per Sqft $247
Subdivision Fox Creek
MLS Listing ID VALO435094
Sold Date 05/11/21
Style Other
Bedrooms 3
Full Baths 3
Half Baths 1
HOA Fees $93/mo
HOA Y/N Y
Abv Grd Liv Area 1,400
Originating Board BRIGHT
Year Built 1988
Annual Tax Amount $3,642
Tax Year 2021
Lot Size 1,742 Sqft
Acres 0.04
Property Description
Beautiful, unique, and updated 3 Levels Townhouse with 3 bedrooms and 3.5 baths. Open floor plan with vaulted ceilings. UPGRADES and features: New paint, newer HVAC and water heater, 2019 Windows with Lifetime transferable warranty, 2014 hardwood floors on the main and upper level, newer washer and dryer, S/S appliances, wood-burning fireplace, and 2 assigned parking in the front. The basement has a bright living area with a walk-out patio, bedroom and bathroom fully renovated in 2019 (perfect for a potential rental opportunity). HOA includes a pool just steps away from the property, with a park perfectly situated next to it! This home is located 15 minutes to the Wiehle-Reston Silver line metro. This is a must SEE!
Location
State VA
County Loudoun
Zoning 08
Rooms
Other Rooms Living Room, Bedroom 2, Bedroom 3, Kitchen, Bedroom 1, Recreation Room, Bathroom 1, Bathroom 2, Bathroom 3
Basement Full, Daylight, Full, Outside Entrance
Interior
Interior Features Floor Plan - Open, Kitchen - Eat-In, Walk-in Closet(s)
Hot Water Natural Gas
Heating Central
Cooling Central A/C
Flooring Hardwood
Fireplaces Number 1
Fireplaces Type Wood
Equipment Dishwasher, Refrigerator, Washer, Water Heater
Furnishings No
Fireplace Y
Window Features Energy Efficient
Appliance Dishwasher, Refrigerator, Washer, Water Heater
Heat Source Natural Gas
Exterior
Garage Spaces 2.0
Parking On Site 2
Amenities Available Common Grounds, Tot Lots/Playground, Other
Water Access N
View Trees/Woods
Accessibility None
Total Parking Spaces 2
Garage N
Building
Story 3
Sewer Public Sewer
Water Public
Architectural Style Other
Level or Stories 3
Additional Building Above Grade, Below Grade
New Construction N
Schools
Elementary Schools Rolling Ridge
Middle Schools Sterling
High Schools Park View
School District Loudoun County Public Schools
Others
Pets Allowed Y
HOA Fee Include Trash,Snow Removal
Senior Community No
Tax ID 014373445000
Ownership Fee Simple
SqFt Source Assessor
Horse Property N
Special Listing Condition Standard
Pets Allowed Case by Case Basis
Read Less
Want to know what your home might be worth? Contact us for a FREE valuation!

Our team is ready to help you sell your home for the highest possible price ASAP

Bought with Elizabeth A Saman • Fairfax Realty Select





