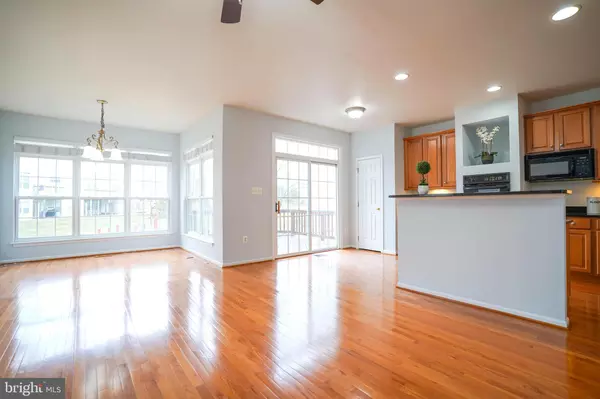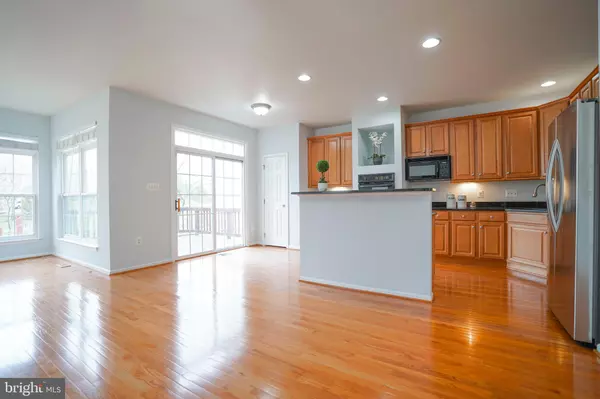$621,500
$609,000
2.1%For more information regarding the value of a property, please contact us for a free consultation.
7280 JOHN RYLAND WAY Springfield, VA 22150
3 Beds
4 Baths
2,196 SqFt
Key Details
Sold Price $621,500
Property Type Townhouse
Sub Type End of Row/Townhouse
Listing Status Sold
Purchase Type For Sale
Square Footage 2,196 sqft
Price per Sqft $283
Subdivision Townes Of Manchester Woods
MLS Listing ID VAFX1109310
Sold Date 03/17/20
Style Colonial
Bedrooms 3
Full Baths 3
Half Baths 1
HOA Fees $85/mo
HOA Y/N Y
Abv Grd Liv Area 2,196
Originating Board BRIGHT
Year Built 2002
Annual Tax Amount $6,587
Tax Year 2019
Lot Size 2,835 Sqft
Acres 0.07
Property Description
Stunning classic 3-level end unit town house is waiting for new owner. Nice extension/bump out on all three levels with fully finished basement and walk out. It has two car garages with lots of storage and work area for you to do anything in the garage. This house accommodates natural light throughout the day and it is perfect for people who are seeking bright house. Hardwood on the main floor, brand new carpets, gourmet kitchen with granite counter-tops and plenty of cabinets. Entire house is freshly painted and master bedroom has a vaulted ceiling with a large walk-in closet. New roof replaced on 2018. Fully fenced backyard directly connected to playground for kids and plenty of spaces for you to grow your own plants or flowers. This house is in prestigious location to groceries, restaurants, shopping and entertainment are within miles. Close to the Springfield Metro and Interstate 95 and only 10 minutes to Fort Belvoir. Not to mention, Fairfax county parkway is your main road to take you anywhere in the city.
Location
State VA
County Fairfax
Zoning 304
Rooms
Basement Daylight, Full, Fully Finished, Garage Access, Walkout Level, Windows
Interior
Interior Features Ceiling Fan(s), Formal/Separate Dining Room, Kitchen - Gourmet, Walk-in Closet(s), Carpet, Wood Floors, Kitchen - Island
Heating Forced Air
Cooling Central A/C
Fireplaces Number 1
Equipment Built-In Microwave, Cooktop, Dishwasher, Disposal, Dryer, Oven - Double, Washer
Appliance Built-In Microwave, Cooktop, Dishwasher, Disposal, Dryer, Oven - Double, Washer
Heat Source Natural Gas
Exterior
Parking Features Garage - Front Entry
Garage Spaces 2.0
Amenities Available Basketball Courts, Tot Lots/Playground
Water Access N
Accessibility None
Attached Garage 2
Total Parking Spaces 2
Garage Y
Building
Story 3+
Sewer Public Sewer
Water Public
Architectural Style Colonial
Level or Stories 3+
Additional Building Above Grade, Below Grade
New Construction N
Schools
School District Fairfax County Public Schools
Others
HOA Fee Include Snow Removal,Trash,Common Area Maintenance
Senior Community No
Tax ID 0903 16 0076
Ownership Fee Simple
SqFt Source Estimated
Acceptable Financing Cash, Conventional, FHA, VA
Listing Terms Cash, Conventional, FHA, VA
Financing Cash,Conventional,FHA,VA
Special Listing Condition Standard
Read Less
Want to know what your home might be worth? Contact us for a FREE valuation!

Our team is ready to help you sell your home for the highest possible price ASAP

Bought with BRUCE C BORKO • Century 21 Redwood Realty





