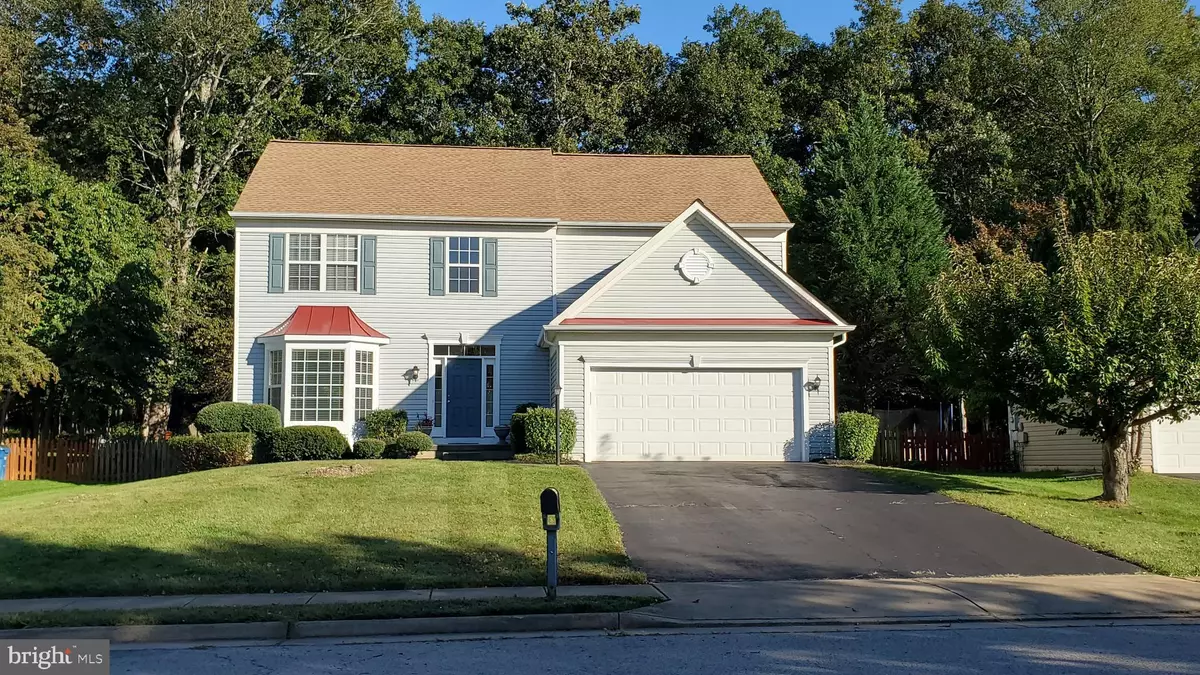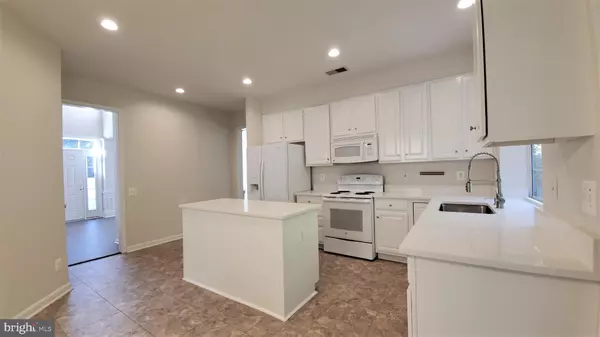$640,000
$649,900
1.5%For more information regarding the value of a property, please contact us for a free consultation.
5738 MOONBEAM DR Woodbridge, VA 22193
4 Beds
4 Baths
3,396 SqFt
Key Details
Sold Price $640,000
Property Type Single Family Home
Sub Type Detached
Listing Status Sold
Purchase Type For Sale
Square Footage 3,396 sqft
Price per Sqft $188
Subdivision Winding Creek Estates
MLS Listing ID VAPW2010612
Sold Date 11/23/21
Style Colonial
Bedrooms 4
Full Baths 3
Half Baths 1
HOA Fees $85/mo
HOA Y/N Y
Abv Grd Liv Area 2,490
Originating Board BRIGHT
Year Built 2000
Annual Tax Amount $6,043
Tax Year 2021
Lot Size 10,812 Sqft
Acres 0.25
Property Description
Come see this large, renovated home on a nicely landscaped lot in sought-after Winding Creek Estates. 2490 sq. ft. above grade, 4 bedrooms, & 3.5 baths. Fabulous, well-landscaped lot with patio backing to woods with plenty of privacy. Fenced rear yard. Many recent upgrades in 2021 - new roof, new quartz kitchen countertops, new kitchen sink & faucet, new dishwasher, new 6" wide hardwood in foyer, living room, & dining room, new basement carpet, fresh paint, and many new LED lights & smoke detectors. Other recent updates include - garage door & opener (2018), refrigerator with ice maker (2017), 75-gallon gas HWH (2016), HVAC with humidifier (2014).
Recently updated kitchen has center island, LED lighting, & plenty of table space.
Family room off of kitchen has gas fireplace with marble surround & nice views to rear yard.
All bedrooms have ceiling fans with lights. Primary bedroom has tray ceiling & large walk-in closet. Primary bath has separate shower & soaking tub with recessed LED lights.
Basement has spacious recreation room with wet bar & gas fireplace, large full bath, recessed lighting, walkout stairs to rear yard, and utility room with ample storage space & shelving units.
Large 2 -car garage has insulated garage door, extra refrigerator, & shelving units.
Winding Creek Estates features nice outdoor pool, club house, tennis & basketball courts, & tot lot.
Location
State VA
County Prince William
Zoning R4
Rooms
Other Rooms Living Room, Dining Room, Primary Bedroom, Bedroom 2, Bedroom 3, Bedroom 4, Kitchen, Family Room, Foyer, Laundry, Recreation Room, Utility Room
Basement Full, Walkout Stairs
Interior
Interior Features Family Room Off Kitchen, Kitchen - Island, Kitchen - Table Space, Dining Area, Wet/Dry Bar, Recessed Lighting, Floor Plan - Open, Ceiling Fan(s), Formal/Separate Dining Room, Upgraded Countertops
Hot Water Natural Gas
Heating Forced Air
Cooling Ceiling Fan(s), Central A/C
Fireplaces Number 2
Fireplaces Type Gas/Propane, Mantel(s)
Equipment Built-In Microwave, Oven/Range - Electric, Refrigerator, Icemaker, Dishwasher, Disposal, Washer, Dryer - Electric, Extra Refrigerator/Freezer
Fireplace Y
Window Features Bay/Bow
Appliance Built-In Microwave, Oven/Range - Electric, Refrigerator, Icemaker, Dishwasher, Disposal, Washer, Dryer - Electric, Extra Refrigerator/Freezer
Heat Source Natural Gas
Laundry Upper Floor
Exterior
Exterior Feature Patio(s)
Parking Features Garage Door Opener
Garage Spaces 4.0
Fence Rear
Amenities Available Basketball Courts, Club House, Common Grounds, Pool - Outdoor, Tennis Courts, Tot Lots/Playground
Water Access N
View Trees/Woods
Accessibility None
Porch Patio(s)
Attached Garage 2
Total Parking Spaces 4
Garage Y
Building
Lot Description Backs to Trees, Premium, Partly Wooded, Private, Landscaping
Story 3
Foundation Concrete Perimeter
Sewer Public Sewer
Water Public
Architectural Style Colonial
Level or Stories 3
Additional Building Above Grade, Below Grade
Structure Type Tray Ceilings
New Construction N
Schools
Elementary Schools Ashland
Middle Schools Louise Benton
High Schools Charles J. Colgan, Sr.
School District Prince William County Public Schools
Others
HOA Fee Include Management,Pool(s),Recreation Facility,Reserve Funds,Road Maintenance,Trash,Snow Removal
Senior Community No
Tax ID 8091-23-5230
Ownership Fee Simple
SqFt Source Assessor
Special Listing Condition Standard
Read Less
Want to know what your home might be worth? Contact us for a FREE valuation!

Our team is ready to help you sell your home for the highest possible price ASAP

Bought with Theodore Spittal • EXP Realty, LLC





