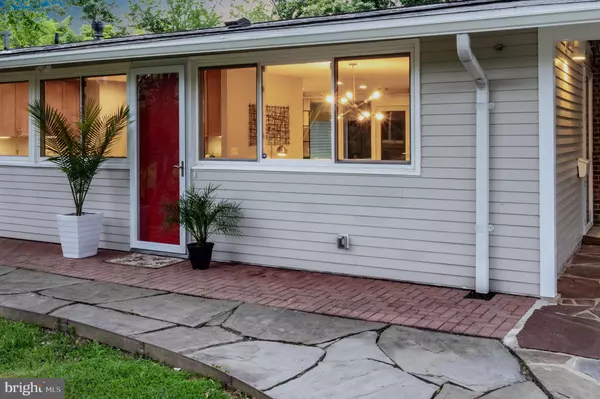$859,877
$799,900
7.5%For more information regarding the value of a property, please contact us for a free consultation.
7405 RECARD LN Alexandria, VA 22307
3 Beds
3 Baths
1,976 SqFt
Key Details
Sold Price $859,877
Property Type Single Family Home
Sub Type Detached
Listing Status Sold
Purchase Type For Sale
Square Footage 1,976 sqft
Price per Sqft $435
Subdivision Hollin Hills
MLS Listing ID VAFX1151014
Sold Date 09/24/20
Style Contemporary
Bedrooms 3
Full Baths 3
HOA Y/N N
Abv Grd Liv Area 1,976
Originating Board BRIGHT
Year Built 1952
Annual Tax Amount $9,068
Tax Year 2020
Lot Size 0.391 Acres
Acres 0.39
Property Description
Truly remarkable Mid-Century modern home in desirable Hollin Hills, a National Historic District. The home has been completely remodeled and expanded with three bedrooms and three full baths including large en-suite primary bedroom. Stunning addition with soaring butterfly style roofline adds third bathroom, laundry area, mudroom/sitting area plus huge family room with radiant heated slate floors, vintage built-ins, dual closets and wall of sliding glass doors to rear yard. Living room with wood-burning fireplace and walls of windows overlook the large fully fenced backyard and expansive patio, ideal for entertaining. Large remodeled kitchen with top of the line appliances, 42" cabinets and granite counters. Two-car carport with huge shed behind it would make a wonderful home office/gym with sliding glass doors to backyard. One level home is upgraded throughout - Hardwood floors, windows, roof, bathrooms, and dual zone hot-water and HVAC systems are all new within past ten+ years. Private, level lot is on quiet cul-de-sac.
Location
State VA
County Fairfax
Zoning 120
Rooms
Other Rooms Living Room, Dining Room, Bedroom 2, Bedroom 3, Kitchen, Family Room, Bedroom 1, Mud Room, Bathroom 1, Bathroom 2, Bathroom 3
Main Level Bedrooms 3
Interior
Interior Features Built-Ins, Combination Dining/Living, Entry Level Bedroom, Upgraded Countertops, Tub Shower, Wood Floors, Ceiling Fan(s), Floor Plan - Open, Recessed Lighting
Hot Water Natural Gas
Heating Forced Air
Cooling Central A/C, Ceiling Fan(s)
Fireplaces Number 1
Equipment Dishwasher, Disposal, Dryer, Exhaust Fan, Icemaker, Oven/Range - Electric, Refrigerator, Washer, Water Heater
Appliance Dishwasher, Disposal, Dryer, Exhaust Fan, Icemaker, Oven/Range - Electric, Refrigerator, Washer, Water Heater
Heat Source Natural Gas
Exterior
Exterior Feature Patio(s)
Garage Spaces 4.0
Water Access N
Roof Type Architectural Shingle,Rubber
Accessibility 32\"+ wide Doors
Porch Patio(s)
Total Parking Spaces 4
Garage N
Building
Story 1
Sewer Public Sewer
Water Public
Architectural Style Contemporary
Level or Stories 1
Additional Building Above Grade, Below Grade
New Construction N
Schools
Elementary Schools Hollin Meadows
Middle Schools Carl Sandburg
High Schools West Potomac
School District Fairfax County Public Schools
Others
Senior Community No
Tax ID 0933 04 0175
Ownership Fee Simple
SqFt Source Assessor
Special Listing Condition Standard
Read Less
Want to know what your home might be worth? Contact us for a FREE valuation!

Our team is ready to help you sell your home for the highest possible price ASAP

Bought with Casey C Aboulafia • Compass





