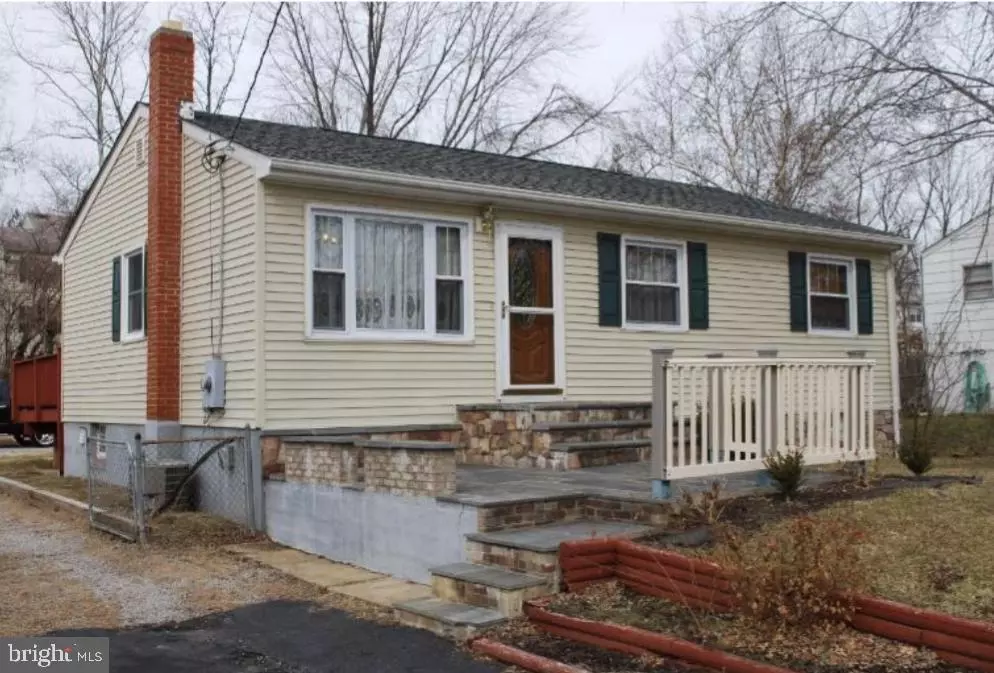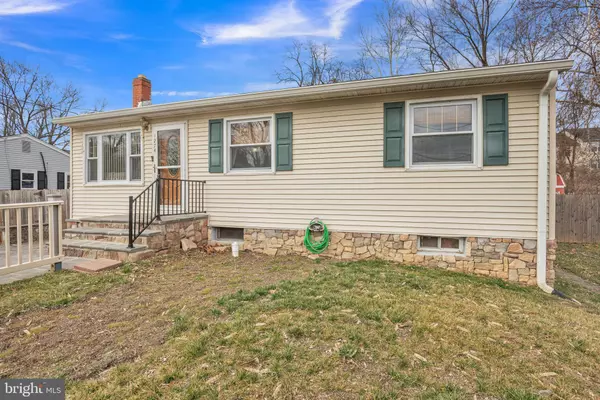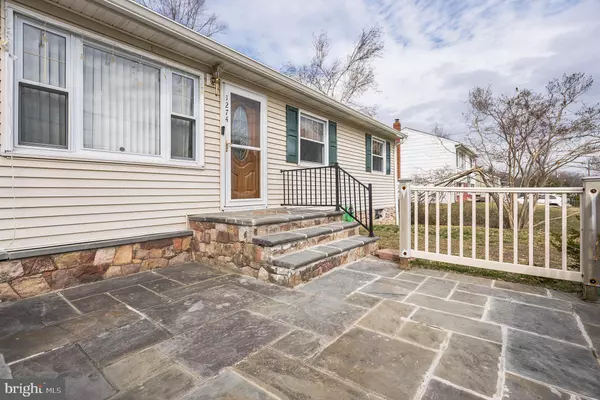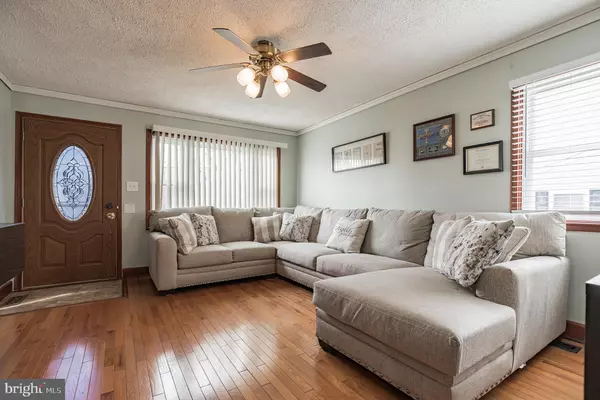$430,000
$390,000
10.3%For more information regarding the value of a property, please contact us for a free consultation.
1274 CRONIN DR Woodbridge, VA 22191
4 Beds
2 Baths
1,698 SqFt
Key Details
Sold Price $430,000
Property Type Single Family Home
Sub Type Detached
Listing Status Sold
Purchase Type For Sale
Square Footage 1,698 sqft
Price per Sqft $253
Subdivision Marumsco Acres
MLS Listing ID VAPW2018580
Sold Date 03/29/22
Style Raised Ranch/Rambler
Bedrooms 4
Full Baths 2
HOA Y/N N
Abv Grd Liv Area 996
Originating Board BRIGHT
Year Built 1960
Annual Tax Amount $4,078
Tax Year 2021
Lot Size 10,010 Sqft
Acres 0.23
Property Description
This lovely single family home was well maintained. 4 Bed / 2 full bath with Jacuzzi soak tub .**Wooden floor, carpet & tiles. kitchen granite countertop, newer Interior paint, and light fixtures throughout *Enjoy outdoor entertaining in the fenced in backyard with Trex Deck that was redone in 2020. The basement features a kitchenette as well as a *bonus room* Driveway has been repaved to extend to the garage in the rear of the home. There is also extra storage space in the home and garage attic. This home has so much to offer. *PLEASE BE COURTEOUS & SAFE! follow Covid Protocols.
Location
State VA
County Prince William
Zoning R4
Rooms
Other Rooms Living Room, Dining Room, Primary Bedroom, Bedroom 2, Bedroom 3, Kitchen, Bedroom 1, Laundry, Recreation Room
Basement Fully Finished
Main Level Bedrooms 3
Interior
Interior Features Combination Kitchen/Dining, Crown Moldings, Window Treatments, WhirlPool/HotTub, Floor Plan - Open
Hot Water Natural Gas
Heating Forced Air
Cooling Ceiling Fan(s), Central A/C
Flooring Carpet, Ceramic Tile, Hardwood
Equipment Dishwasher, Disposal, Exhaust Fan, Icemaker, Microwave, Oven/Range - Gas, Refrigerator, Dryer, Washer
Fireplace N
Window Features Insulated
Appliance Dishwasher, Disposal, Exhaust Fan, Icemaker, Microwave, Oven/Range - Gas, Refrigerator, Dryer, Washer
Heat Source Natural Gas
Exterior
Exterior Feature Deck(s), Porch(es)
Parking Features Garage - Rear Entry
Garage Spaces 2.0
Water Access N
Accessibility None
Porch Deck(s), Porch(es)
Total Parking Spaces 2
Garage Y
Building
Story 2
Foundation Concrete Perimeter
Sewer Public Sewer
Water Public
Architectural Style Raised Ranch/Rambler
Level or Stories 2
Additional Building Above Grade, Below Grade
New Construction N
Schools
School District Prince William County Public Schools
Others
Senior Community No
Tax ID 8392-80-4026
Ownership Fee Simple
SqFt Source Assessor
Security Features Exterior Cameras
Acceptable Financing Cash, Conventional, FHA, VA
Horse Property N
Listing Terms Cash, Conventional, FHA, VA
Financing Cash,Conventional,FHA,VA
Special Listing Condition Standard
Read Less
Want to know what your home might be worth? Contact us for a FREE valuation!

Our team is ready to help you sell your home for the highest possible price ASAP

Bought with Nabeel Sheikh Zahid • Homestead Realty





