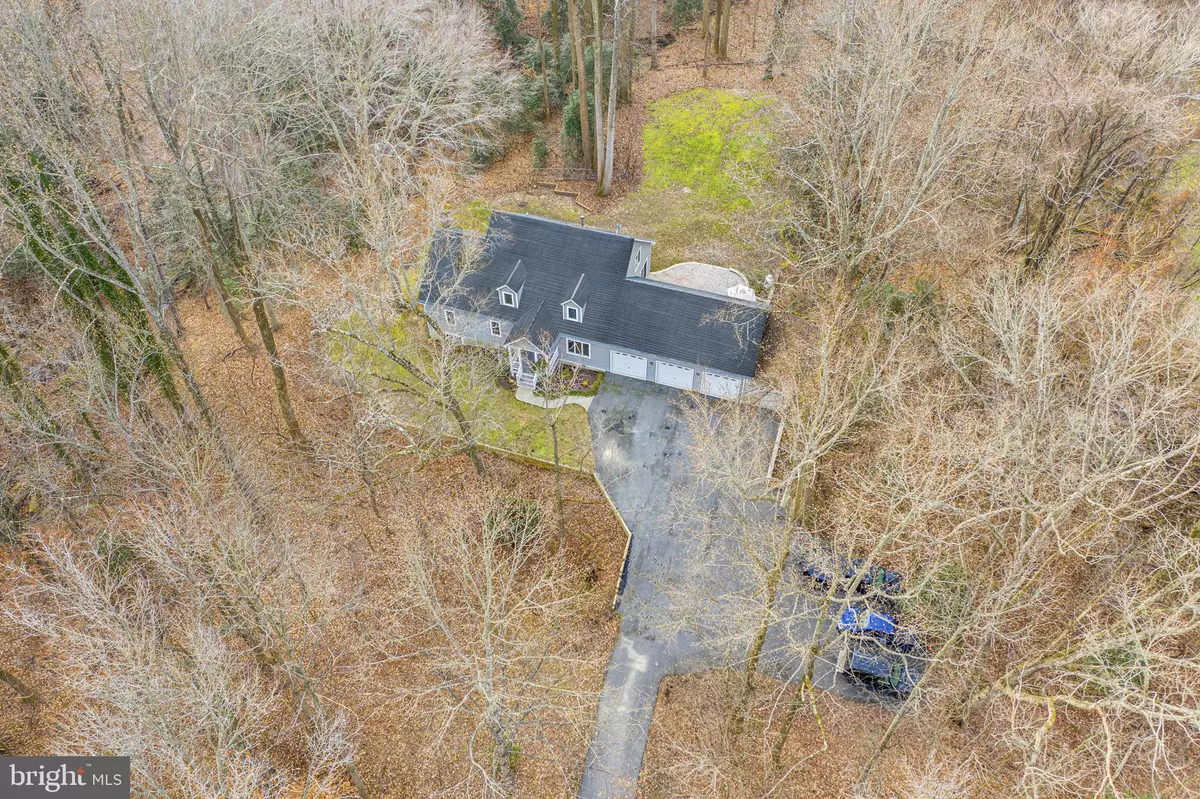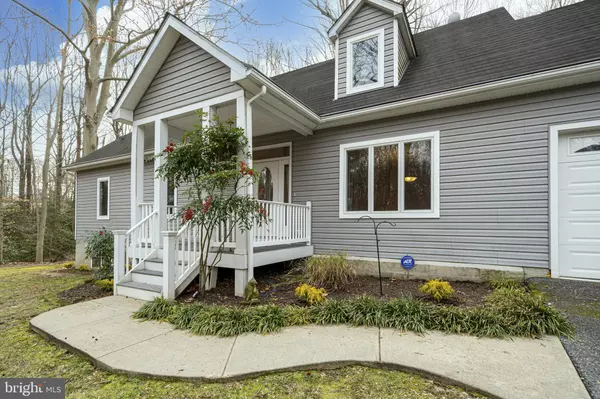$599,900
$599,000
0.2%For more information regarding the value of a property, please contact us for a free consultation.
5931 CHERRY HILL RD Huntingtown, MD 20639
5 Beds
4 Baths
4,352 SqFt
Key Details
Sold Price $599,900
Property Type Single Family Home
Sub Type Detached
Listing Status Sold
Purchase Type For Sale
Square Footage 4,352 sqft
Price per Sqft $137
Subdivision Brighton Woods
MLS Listing ID MDCA180102
Sold Date 03/19/21
Style Colonial
Bedrooms 5
Full Baths 4
HOA Y/N N
Abv Grd Liv Area 2,552
Originating Board BRIGHT
Year Built 1978
Annual Tax Amount $4,640
Tax Year 2021
Lot Size 3.080 Acres
Acres 3.08
Property Description
Check out this stunning home located on a very private 3.08 acer lot! COMPLETELY RECONSTRUCTED IN 2007 to an amazing 4352 sqft and is tucked in the woods and yet still offers a nice yard for entertaining. Featuring an oversized 3 car garage with additional garage/storage area on the backside of the house that can fit 1-2 more vehicles, your lawn equipment, tractors etc! Step inside this beauty and find yourself utilizing the kitchens appliances and double oven while you are entertaining your family and friends.. This home comes with not one, not two, but THREE Fireplaces, two gas and one wood burning! Enjoy your winter in front of a fireplace no matter what level of the home you are on. As you continue to make your way around this beautiful home you will find that it offers a main level master suite with Whirlpool Jacuzzi tub and stand up shower! Fully finished basement containing a large recreational/living area, laundry room, full bath, and 2 huge storage rooms that would be ideal for a home theater or home office. Are you looking for a private wooded lot that still offers the perks of a nice backyard? Look no further! This property offers a nice open backyard with huge paver patio! Located just 30 minutes from the Nation's Capital and 30 minutes to Annapolis and the Bay Bridge! Don't miss this amazing opportunity to own this gem! Schedule your showing today!
Location
State MD
County Calvert
Zoning A
Rooms
Basement Other, Fully Finished, Full, Heated, Improved, Interior Access, Outside Entrance, Walkout Level, Windows
Main Level Bedrooms 2
Interior
Hot Water Electric
Heating Heat Pump(s)
Cooling Central A/C
Fireplaces Number 3
Fireplaces Type Gas/Propane
Equipment Stainless Steel Appliances
Fireplace Y
Appliance Stainless Steel Appliances
Heat Source Electric, Oil
Laundry Basement
Exterior
Parking Features Additional Storage Area, Garage - Front Entry, Oversized
Garage Spaces 11.0
Water Access N
Roof Type Shingle
Accessibility None
Attached Garage 3
Total Parking Spaces 11
Garage Y
Building
Lot Description Backs to Trees
Story 3
Sewer Community Septic Tank, Private Septic Tank
Water Well
Architectural Style Colonial
Level or Stories 3
Additional Building Above Grade, Below Grade
New Construction N
Schools
School District Calvert County Public Schools
Others
Senior Community No
Tax ID 0503083551
Ownership Fee Simple
SqFt Source Assessor
Special Listing Condition Standard
Read Less
Want to know what your home might be worth? Contact us for a FREE valuation!

Our team is ready to help you sell your home for the highest possible price ASAP

Bought with Norma B Robertson • RE/MAX 100





