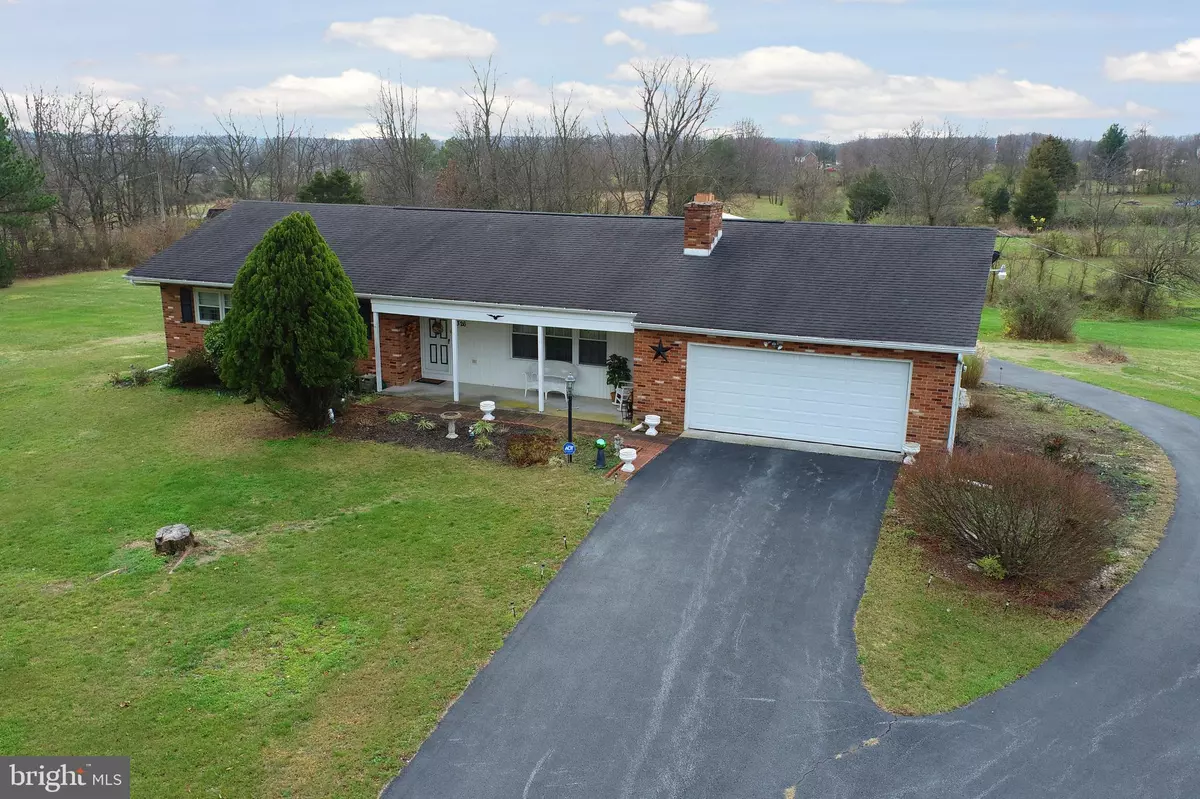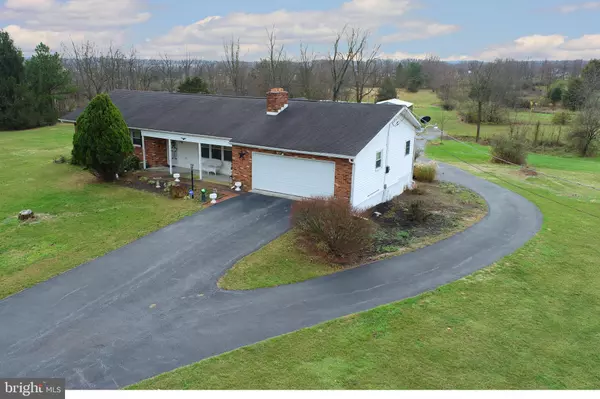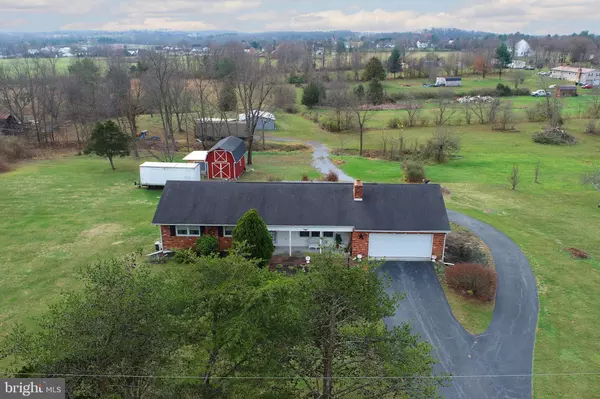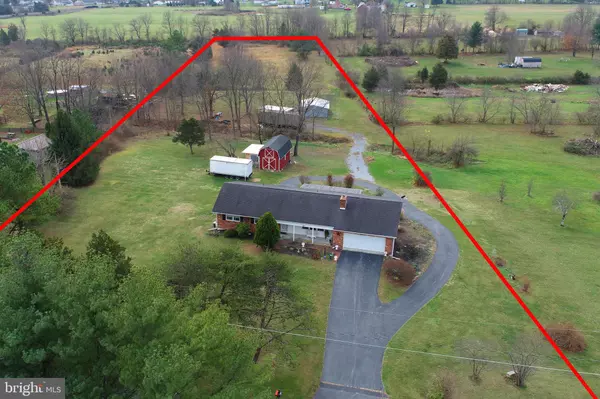$265,000
$299,900
11.6%For more information regarding the value of a property, please contact us for a free consultation.
326 ANDERSON RD Martinsburg, WV 25404
3 Beds
2 Baths
2,300 SqFt
Key Details
Sold Price $265,000
Property Type Single Family Home
Sub Type Detached
Listing Status Sold
Purchase Type For Sale
Square Footage 2,300 sqft
Price per Sqft $115
Subdivision Hensell Heights
MLS Listing ID WVBE182280
Sold Date 01/22/21
Style Ranch/Rambler
Bedrooms 3
Full Baths 2
HOA Fees $10/ann
HOA Y/N Y
Abv Grd Liv Area 1,650
Originating Board BRIGHT
Year Built 1976
Annual Tax Amount $1,450
Tax Year 2020
Lot Size 3.610 Acres
Acres 3.61
Property Description
--- SEE VIDEO TOUR ---Looking for a well kept rancher with acreage, storage and a shop area? This 3 bedroom, 2 full bath features gorgeous hardwood floors, eat-in kitchen, primary bath, sunroom and a partially finished basement with potential 4th bedroom and workshop area. Over 2,300 square feet of finished living space. Large covered rear deck overlooks the 3.61 acre lot, circular rear drive, large storage shed and 600 square foot, heated shop building. Owner will need time to find suitable 55+ housing and is agreeable to a short-term rent back.
Location
State WV
County Berkeley
Zoning 101
Rooms
Other Rooms Living Room, Dining Room, Primary Bedroom, Bedroom 2, Bedroom 3, Kitchen, Sun/Florida Room, Bathroom 2, Primary Bathroom
Basement Full
Main Level Bedrooms 3
Interior
Interior Features Built-Ins, Ceiling Fan(s), Dining Area, Entry Level Bedroom, Floor Plan - Traditional, Kitchen - Eat-In, Kitchen - Table Space, Primary Bath(s), Walk-in Closet(s), Wood Floors, Stove - Wood
Hot Water Electric
Heating Baseboard - Electric
Cooling Central A/C
Fireplaces Number 1
Fireplaces Type Brick, Gas/Propane
Equipment Built-In Microwave, Dishwasher, Dryer, Freezer, Refrigerator, Oven - Single, Washer
Fireplace Y
Appliance Built-In Microwave, Dishwasher, Dryer, Freezer, Refrigerator, Oven - Single, Washer
Heat Source Electric
Laundry Basement
Exterior
Exterior Feature Porch(es)
Parking Features Garage - Front Entry, Inside Access, Additional Storage Area
Garage Spaces 6.0
Water Access N
Accessibility Level Entry - Main
Porch Porch(es)
Attached Garage 2
Total Parking Spaces 6
Garage Y
Building
Lot Description Backs to Trees, Level, Partly Wooded
Story 2
Sewer Public Sewer
Water Public
Architectural Style Ranch/Rambler
Level or Stories 2
Additional Building Above Grade, Below Grade
New Construction N
Schools
School District Berkeley County Schools
Others
Senior Community No
Tax ID 0217011200000000
Ownership Fee Simple
SqFt Source Assessor
Security Features Security System
Acceptable Financing Cash, Conventional, FHA, USDA, VA
Listing Terms Cash, Conventional, FHA, USDA, VA
Financing Cash,Conventional,FHA,USDA,VA
Special Listing Condition Standard
Read Less
Want to know what your home might be worth? Contact us for a FREE valuation!

Our team is ready to help you sell your home for the highest possible price ASAP

Bought with Bradley G Janes • Touchstone Realty, LLC





