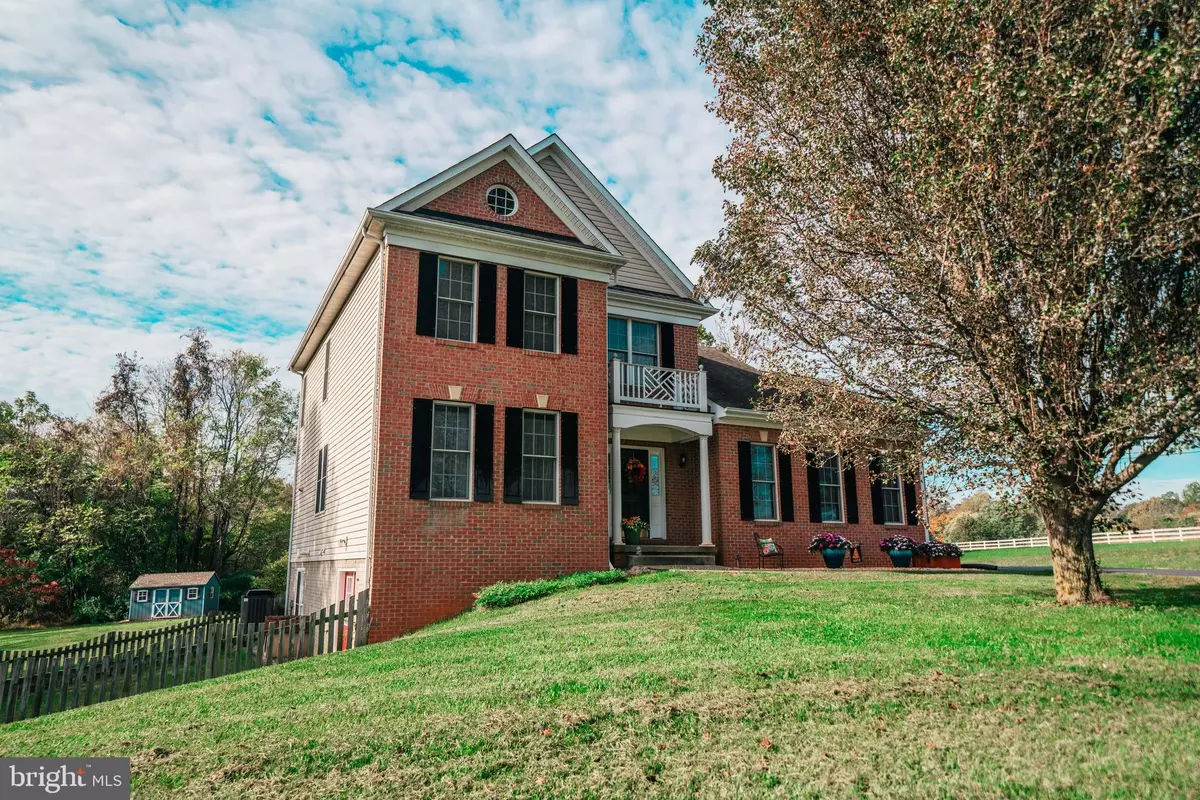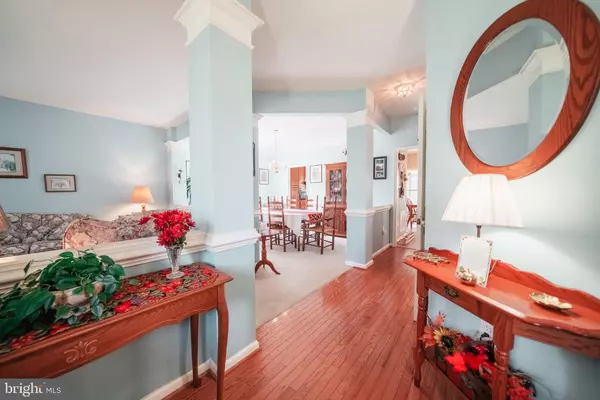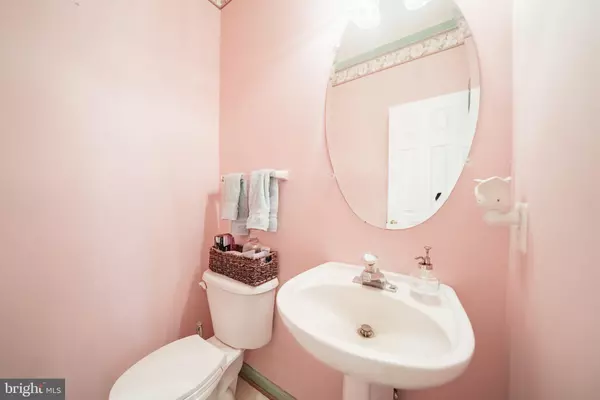$500,000
$499,000
0.2%For more information regarding the value of a property, please contact us for a free consultation.
15460 SHADOW DR Culpeper, VA 22701
3 Beds
4 Baths
2,699 SqFt
Key Details
Sold Price $500,000
Property Type Single Family Home
Sub Type Detached
Listing Status Sold
Purchase Type For Sale
Square Footage 2,699 sqft
Price per Sqft $185
Subdivision Culpeper Lakes
MLS Listing ID VACU2000019
Sold Date 12/14/21
Style Colonial
Bedrooms 3
Full Baths 3
Half Baths 1
HOA Y/N N
Abv Grd Liv Area 1,986
Originating Board BRIGHT
Year Built 2001
Annual Tax Amount $2,555
Tax Year 2021
Lot Size 5.050 Acres
Acres 5.05
Property Description
Charming Brick Front Colonial Home located in the Culpeper Lakes community and has been well-maintained by the original owners. The home is situated on a corner lot with 5 peaceful acres, yet only a 10 minute drive to downtown Culpeper. From the entryway you walk onto beautiful Hardwood Floors that provides access to your 2-car garage, a half bath and coat closet. Off the entryway are your formal living and dining rooms featuring crown molding and chair rail with lots of natural light. Next is your Kitchen with 42 oak cabinets, All Black Appliances, New Tile flooring, and a Breakfast Table area which opens up to your Family Room with a toasty Gas Fireplace for those cool evenings. Double French doors off the family room lead out to an Enclosed Screened Deck that leads out to an open Deck and Stone Patio area that is great for relaxing, grilling and entertainment. As you make your way upstairs you will find Two ample sized Bedrooms with access to the Full Hall Bathroom with tub/shower combo. Next is the open Master Bedroom with Vaulted Ceiling, His and Hers Walk-in Closets, and an Ensuite that features New Tile flooring, a Soaking Tub, a Separate Walk-in Shower and Double Vanity. Heading down to the lower level you will find a Den, a Game room, a Full Bathroom, a Bonus Room that could be used as a Home Office, Sewing or Hobby room along with a large unfinished Storage Area. Double French doors lead outside to a fenced in area for Fido. Recent improvements include: Updated Tile floors in the Kitchen and Master Bathroom - Spring 2021; Updated front yard Landscaping - Spring 2021; Updated Heat Pump with Gas backup/HVAC System - August 2020; Updated Hot Water Heater - August 2020; Whole House Electronic Air Filter and Humidifier System - Added August 2020; Whole House Water Treatment System - Added 2018 Please note the finished square footage of this home is a rare find at this price! Move in before the Holidays and Enjoy your like new home!
Location
State VA
County Culpeper
Zoning A1
Rooms
Other Rooms Living Room, Dining Room, Primary Bedroom, Bedroom 2, Bedroom 3, Bedroom 4, Kitchen, Game Room, Family Room, Den, Storage Room
Basement Side Entrance, Walkout Level, Connecting Stairway, Improved, Windows
Interior
Interior Features Air Filter System, Attic, Breakfast Area, Ceiling Fan(s), Combination Kitchen/Living, Family Room Off Kitchen, Floor Plan - Open, Formal/Separate Dining Room, Kitchen - Eat-In, Soaking Tub, Water Treat System, Walk-in Closet(s)
Hot Water Electric
Heating Forced Air
Cooling Ceiling Fan(s), Central A/C
Flooring Carpet, Ceramic Tile, Hardwood
Fireplaces Number 1
Fireplaces Type Fireplace - Glass Doors, Gas/Propane, Mantel(s)
Equipment Dishwasher, Oven/Range - Electric, Oven - Self Cleaning, Extra Refrigerator/Freezer, Refrigerator, Icemaker, Washer/Dryer Hookups Only, Water Conditioner - Owned, Humidifier, Exhaust Fan, Energy Efficient Appliances
Furnishings No
Fireplace Y
Window Features Double Pane,Energy Efficient,Vinyl Clad
Appliance Dishwasher, Oven/Range - Electric, Oven - Self Cleaning, Extra Refrigerator/Freezer, Refrigerator, Icemaker, Washer/Dryer Hookups Only, Water Conditioner - Owned, Humidifier, Exhaust Fan, Energy Efficient Appliances
Heat Source Electric, Propane - Leased
Laundry Hookup
Exterior
Exterior Feature Patio(s), Screened, Enclosed, Deck(s)
Parking Features Garage - Side Entry, Garage Door Opener
Garage Spaces 6.0
Utilities Available Cable TV Available, Electric Available, Phone Available, Propane, Under Ground, Sewer Available, Water Available
Water Access N
View Street, Trees/Woods
Roof Type Shingle
Street Surface Black Top,Paved
Accessibility None
Porch Patio(s), Screened, Enclosed, Deck(s)
Attached Garage 2
Total Parking Spaces 6
Garage Y
Building
Lot Description Front Yard, Landscaping, Partly Wooded, Rear Yard, Road Frontage, SideYard(s)
Story 3
Foundation Block
Sewer Septic Exists, Septic > # of BR
Water Well
Architectural Style Colonial
Level or Stories 3
Additional Building Above Grade, Below Grade
Structure Type 9'+ Ceilings,Cathedral Ceilings,Dry Wall
New Construction N
Schools
Elementary Schools A.G. Richardson
Middle Schools Floyd T. Binns
High Schools Eastern View
School District Culpeper County Public Schools
Others
Pets Allowed Y
Senior Community No
Tax ID 40T 1 40
Ownership Fee Simple
SqFt Source Estimated
Acceptable Financing Cash, Conventional, FHA, VA
Horse Property N
Listing Terms Cash, Conventional, FHA, VA
Financing Cash,Conventional,FHA,VA
Special Listing Condition Standard
Pets Allowed No Pet Restrictions
Read Less
Want to know what your home might be worth? Contact us for a FREE valuation!

Our team is ready to help you sell your home for the highest possible price ASAP

Bought with Matthew Wahlstrom • Pearson Smith Realty, LLC





