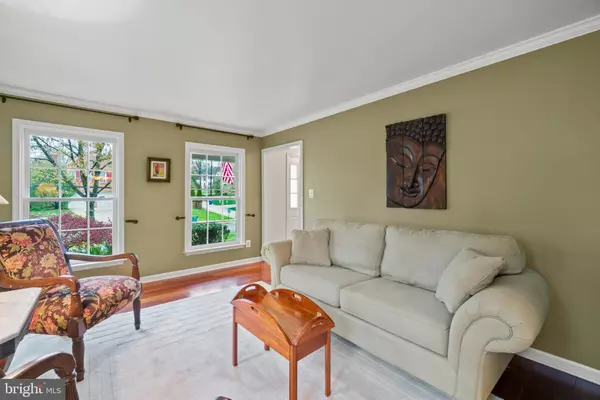$750,000
$689,000
8.9%For more information regarding the value of a property, please contact us for a free consultation.
1289 MASON MILL CT Herndon, VA 20170
4 Beds
4 Baths
3,476 SqFt
Key Details
Sold Price $750,000
Property Type Single Family Home
Sub Type Detached
Listing Status Sold
Purchase Type For Sale
Square Footage 3,476 sqft
Price per Sqft $215
Subdivision Hastings Hunt
MLS Listing ID VAFX1191506
Sold Date 05/18/21
Style Colonial
Bedrooms 4
Full Baths 3
Half Baths 1
HOA Fees $55/qua
HOA Y/N Y
Abv Grd Liv Area 2,264
Originating Board BRIGHT
Year Built 1989
Annual Tax Amount $6,553
Tax Year 2021
Lot Size 0.280 Acres
Acres 0.28
Property Description
Professional photos coming this week! Fantastic Hastings Hunt home hits the market in Herndon! This front porch colonial home features 4 bedrooms, 3.5 bathrooms, and 3400 square feet of living space. The first floor features an office with built-in bookshelves, a formal living and dining room, a family room with a vaulted ceiling, a kitchen, and a breakfast room. The kitchen comes equipped with granite counters, a gas range, a center island, a built-in microwave, and ample cabinet space! The upper level offers 3 spacious guest bedrooms, a hall full bath, and a spacious owner's suite with a walk-in closet and owner's full bath with a separate tub and shower. The lower level features a large laundry and utility room with built-in cabinetry, a large recreation room with a beverage station, a walk-up to the rear yard, a NTC 5th BR or den/office, and a huge flex room. During the spring/summer, entertain in style on the rear deck or kick the soccer ball in the fenced yard. Located on one of the best streets in the neighborhood, in the highly coveted Fairfax County School District, this home is zoned for Dranesville Elementary, Herndon Middle, and Herndon High. Minutes to major commuter routes: Route 7, Route 28, 286, and the Toll Road. Several Metro options within a few miles. Easy access to downtown Herndon for festivals, fireworks, and farmer's markets + locally-owned shops and restaurants. Herndon offers a small-town charm, right outside the big city! *List of updates available*
Location
State VA
County Fairfax
Zoning 131
Rooms
Basement Fully Finished, Heated, Improved, Rear Entrance, Walkout Stairs
Interior
Interior Features Breakfast Area, Carpet, Ceiling Fan(s), Family Room Off Kitchen, Exposed Beams, Formal/Separate Dining Room, Kitchenette, Pantry, Recessed Lighting, Wood Floors, Wine Storage, Walk-in Closet(s), Upgraded Countertops
Hot Water Electric
Heating Heat Pump(s), Forced Air
Cooling Central A/C, Heat Pump(s)
Flooring Hardwood, Carpet
Fireplaces Number 1
Fireplaces Type Brick
Equipment Built-In Microwave, Dishwasher, Disposal, Dryer, Oven/Range - Gas, Refrigerator, Washer, Water Heater
Fireplace Y
Appliance Built-In Microwave, Dishwasher, Disposal, Dryer, Oven/Range - Gas, Refrigerator, Washer, Water Heater
Heat Source Natural Gas
Laundry Basement
Exterior
Parking Features Garage - Front Entry, Garage Door Opener
Garage Spaces 6.0
Fence Board, Fully
Amenities Available Basketball Courts, Tennis Courts
Water Access N
Roof Type Architectural Shingle
Accessibility None
Attached Garage 2
Total Parking Spaces 6
Garage Y
Building
Lot Description Front Yard, Landscaping, Rear Yard, SideYard(s)
Story 3
Sewer Public Sewer
Water Public
Architectural Style Colonial
Level or Stories 3
Additional Building Above Grade, Below Grade
New Construction N
Schools
Elementary Schools Dranesville
Middle Schools Herndon
High Schools Herndon
School District Fairfax County Public Schools
Others
HOA Fee Include Common Area Maintenance,Trash
Senior Community No
Tax ID 0054 08 0361
Ownership Fee Simple
SqFt Source Assessor
Special Listing Condition Standard
Read Less
Want to know what your home might be worth? Contact us for a FREE valuation!

Our team is ready to help you sell your home for the highest possible price ASAP

Bought with Katherine Massetti • EXP Realty, LLC





