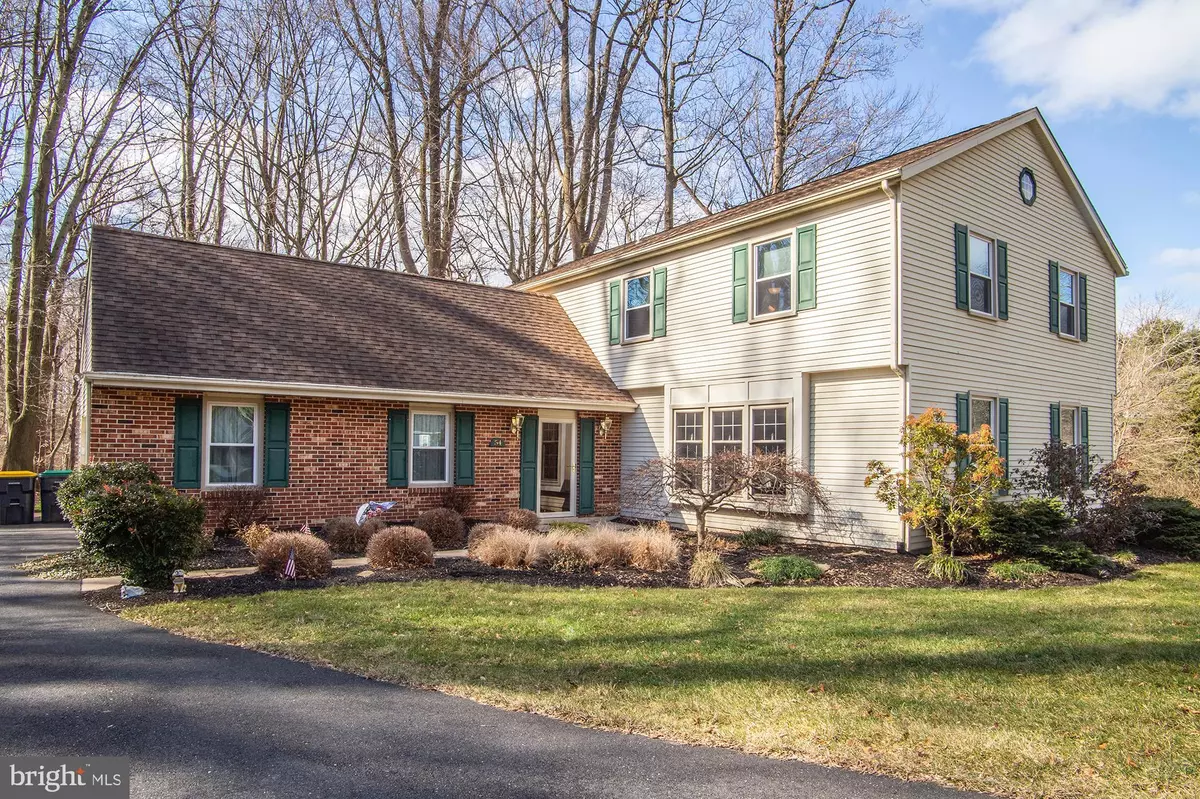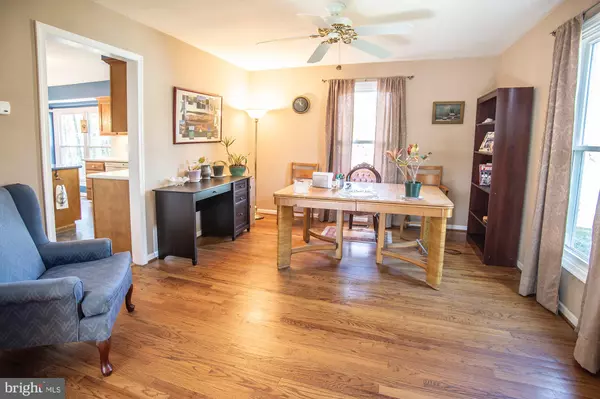$459,900
$459,900
For more information regarding the value of a property, please contact us for a free consultation.
54 KINGS GRANT RD Hockessin, DE 19707
4 Beds
3 Baths
3,400 SqFt
Key Details
Sold Price $459,900
Property Type Single Family Home
Sub Type Detached
Listing Status Sold
Purchase Type For Sale
Square Footage 3,400 sqft
Price per Sqft $135
Subdivision Charter Oaks
MLS Listing ID DENC494998
Sold Date 04/29/20
Style Colonial
Bedrooms 4
Full Baths 2
Half Baths 1
HOA Fees $10/ann
HOA Y/N Y
Abv Grd Liv Area 3,400
Originating Board BRIGHT
Year Built 1984
Annual Tax Amount $4,427
Tax Year 2019
Lot Size 1.080 Acres
Acres 1.08
Lot Dimensions 58.10 x 241.90
Property Description
This lovely Charter Oaks home is perfectly situated at the end of a quiet cul-de-sac, and located in the highly sought-after award-winning Red Clay School District, including The Charter School of Wilmington, voted by US News among the top 50 public schools in the nation. This spacious home is located on one of the largest lots in the development! Enjoy living on over one acre in a partially wooded, private setting with a desirable side-entry garage. The open entry foyer has a tile floor and leads to the main floor which features formal living and dining rooms, a large family room with wood burning fireplace, and entry to a spacious, private deck. The main floor also has a den or office, and laundry room with outside access. Enjoy the inviting eat-in kitchen with it's new high-arch retractable faucet, newer anti-slip tile flooring, attractive raised tile backsplash, and corian counter tops. Watch the hummingbirds and deer while sipping your morning coffee. There is plenty of cabinet and pantry space with roll-out drawers for ease of use. There are hardwood floors in most of the main floor and stairs. The family room and master bedroom are larger than similar home models, as four feet were added to the original floor plan! The master bedroom is generously appointed, and features an attractive vanity, skylight, and a generous his and her walk-in closet. Three additional nicely-sized bedrooms and an additional full bath complete the second level. You'll be impressed by the expansive fully finished basement with it's two recreation rooms, zone heating, storage rooms, and a workshop area. New paint in most rooms 2020, new carpet in entire upstairs and downstairs office 2020, New chrome kitchen faucet 2020, New basement paint and carpet 2018. New kitchen flooring 2018. New underground dog fence 2018. New windows in most 2015. New partial asphalt driveway 2015. Oil heat with option of gas at street.
Location
State DE
County New Castle
Area Hockssn/Greenvl/Centrvl (30902)
Zoning NC21
Rooms
Basement Full
Interior
Heating Heat Pump(s)
Cooling Central A/C
Fireplaces Number 1
Heat Source Oil
Exterior
Parking Features Garage - Side Entry
Garage Spaces 2.0
Water Access N
Accessibility None
Attached Garage 2
Total Parking Spaces 2
Garage Y
Building
Story 2
Sewer Public Sewer
Water Public
Architectural Style Colonial
Level or Stories 2
Additional Building Above Grade, Below Grade
New Construction N
Schools
School District Red Clay Consolidated
Others
Senior Community No
Tax ID 08-013.10-174
Ownership Fee Simple
SqFt Source Assessor
Acceptable Financing Cash, Conventional
Horse Property N
Listing Terms Cash, Conventional
Financing Cash,Conventional
Special Listing Condition Standard
Read Less
Want to know what your home might be worth? Contact us for a FREE valuation!

Our team is ready to help you sell your home for the highest possible price ASAP

Bought with Bill Donovan • BHHS Fox & Roach-Concord





