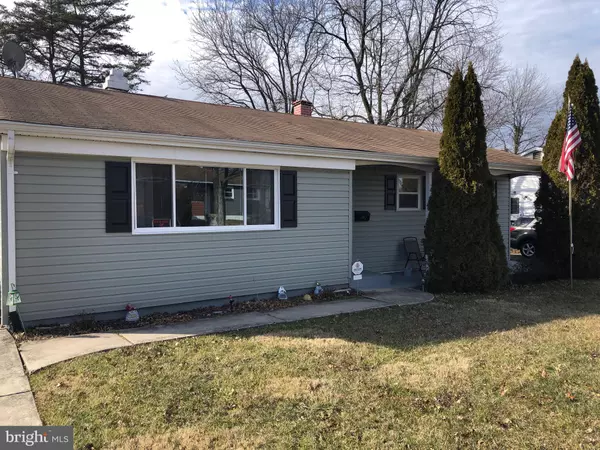$339,900
$339,900
For more information regarding the value of a property, please contact us for a free consultation.
340 EAGLE HBR S Laurel, MD 20724
3 Beds
3 Baths
1,262 SqFt
Key Details
Sold Price $339,900
Property Type Single Family Home
Sub Type Detached
Listing Status Sold
Purchase Type For Sale
Square Footage 1,262 sqft
Price per Sqft $269
Subdivision Maryland City
MLS Listing ID MDAA456884
Sold Date 04/07/21
Style Ranch/Rambler
Bedrooms 3
Full Baths 2
Half Baths 1
HOA Y/N N
Abv Grd Liv Area 1,262
Originating Board BRIGHT
Year Built 1963
Annual Tax Amount $3,078
Tax Year 2021
Lot Size 7,900 Sqft
Acres 0.18
Property Description
MUST SEE - light and bright, three-bedroom, two full and one half bath rambler located on a quiet street in the convenient Maryland City community. This inviting home features newer vinyl siding, hardwood flooring throughout the main level, an updated kitchen and roughly 2000 square feet of living space on two levels. Situated on a large, level lot with a wide front porch, this home features a foyer entry leading to an open living room that boasts a wood-burning fireplace, recessed lighting, a custom ceiling fan, a new picture window and a side entrance to the driveway. A lovely eat-in kitchen includes tons of cabinets and counter space, hardwood flooring, white appliances -including a newer refrigerator and built-in microwave, custom tile backsplash, stainless steel sink with updated faucet and new sliders to the back yard. The primary bedroom features vinyl windows, a ceiling fan, mirrored closet door and an updated master bathroom with ceramic tile flooring, decorative wainscoting, custom vanity, updated light fixture and a fiberglass surround shower. The other spacious bedrooms have hardwood flooring, vinyl windows, ceiling fans and closets. The hall bathroom includes ceramic tile flooring, a vanity with Corian top and a tub/shower. The lower level finished basement includes a large, carpeted family room with recessed and custom track lighting, a bonus room that would make a great office, a half bath with fresh paint, a new washer & dryer plus a huge storage room that has an extra fridge/freezer. The large, fenced backyard has an oversized storage shed with electricity. There is plenty of on-street parking and a concrete driveway with space for 3+ vehicles. Conveniently located close to major thoroughfares, parks, walking trails, restaurants and shopping - this home has it all! This property is being sold "As-Is".
Location
State MD
County Anne Arundel
Zoning R5
Rooms
Basement Other
Main Level Bedrooms 3
Interior
Hot Water Natural Gas
Heating Heat Pump(s)
Cooling Central A/C
Fireplaces Number 1
Fireplaces Type Fireplace - Glass Doors, Wood
Fireplace Y
Heat Source Natural Gas
Laundry Basement
Exterior
Garage Spaces 4.0
Water Access N
Roof Type Asphalt,Shingle
Accessibility 2+ Access Exits
Total Parking Spaces 4
Garage N
Building
Story 2
Sewer Public Sewer
Water Public
Architectural Style Ranch/Rambler
Level or Stories 2
Additional Building Above Grade, Below Grade
New Construction N
Schools
School District Anne Arundel County Public Schools
Others
Senior Community No
Tax ID 020447200197320
Ownership Ground Rent
SqFt Source Assessor
Acceptable Financing Conventional, Cash
Listing Terms Conventional, Cash
Financing Conventional,Cash
Special Listing Condition Standard
Read Less
Want to know what your home might be worth? Contact us for a FREE valuation!

Our team is ready to help you sell your home for the highest possible price ASAP

Bought with Alejandro Luis A Martinez • The Agency DC





