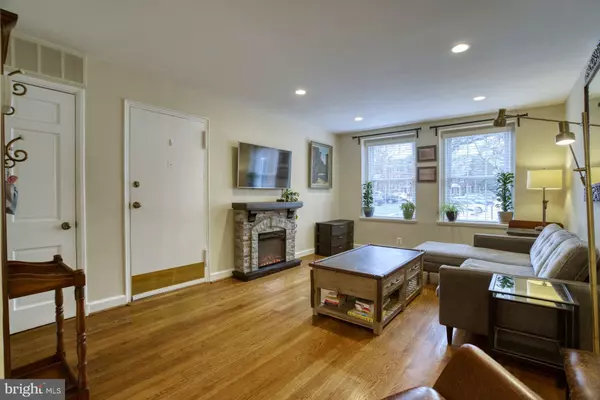$490,000
$489,900
For more information regarding the value of a property, please contact us for a free consultation.
2965 S COLUMBUS ST #A1 Arlington, VA 22206
1 Bed
2 Baths
1,422 SqFt
Key Details
Sold Price $490,000
Property Type Condo
Sub Type Condo/Co-op
Listing Status Sold
Purchase Type For Sale
Square Footage 1,422 sqft
Price per Sqft $344
Subdivision Fairlington Villages
MLS Listing ID VAAR178160
Sold Date 04/23/21
Style Colonial
Bedrooms 1
Full Baths 2
Condo Fees $389/mo
HOA Y/N N
Abv Grd Liv Area 1,422
Originating Board BRIGHT
Year Built 1944
Annual Tax Amount $4,005
Tax Year 2020
Property Description
One of the most highly desirable Barcroft models on the market! Gorgeous end unit in a quiet courtyard that opens to one of the largest green spaces anywhere in Fairlington. Two levels of spacious living space offer flexibility for your individual needs. This immaculate home has been thoughtfully updated throughout. Designer kitchen, new bath on main level, beautifully refinished hardwood floors, new recessed LED lighting, private balcony, private year-old stamped concrete patioone of the largest outdoor spaces in Fairlington which also backs to one of the largest green spaces in Fairlington providing a truly serene outdoor space. Verizon FIOS internet ready, top of the line TRANE HVAC with a year-old compressor unit, two parking spaces and ample street parking, 30-second walk to one of six pools The upgraded kitchen boasts stone floors; solid wood, soft-close cabinets with loads of storage space; solid stone counters with a marble backsplash; and stainless appliances, including a range hood. Thanks to being an end unit, great natural light floods the main level bedroom, which includes a spacious walk-in closet. The lower-level features laminate hardwood and a bedroom with a large walk-in closet and a private entrancemaking it a great guest suite. New backyard fence being installed by HOA within the next 6-12 months (HOA responsible for all exterior upgrades outside of windows and doors). Community Center, amazing new playground, lighted tennis courts, electric car charging station, pickle ball courts, fitness facilities, basketball courts, and numerous green spaces offer something for everyone. A short stroll to Shirlington Village for shopping, restaurants, Signature Theater, bike trails, dog park, and brewery, and walking distance to new mixed-use retail including Harris Teeter on King Street. Bus lines, bike paths, easy access to 395, Reagan National Airport, Pentagon, National Landing, and Washington, DC make Fairlington a commuters dream. Youll be on the side of Fairlington with secure building access.
Location
State VA
County Arlington
Zoning RA14-26
Rooms
Basement Other
Main Level Bedrooms 1
Interior
Interior Features Family Room Off Kitchen, Entry Level Bedroom, Floor Plan - Traditional, Recessed Lighting, Stall Shower, Tub Shower, Walk-in Closet(s), Window Treatments, Wood Floors
Hot Water Electric
Heating Central
Cooling Central A/C
Heat Source Electric
Exterior
Amenities Available Swimming Pool, Pool - Outdoor, Tennis Courts, Tot Lots/Playground, Common Grounds, Community Center, Basketball Courts
Water Access N
Accessibility None
Garage N
Building
Story 2
Unit Features Garden 1 - 4 Floors
Sewer Public Sewer
Water Public
Architectural Style Colonial
Level or Stories 2
Additional Building Above Grade, Below Grade
New Construction N
Schools
High Schools Wakefield
School District Arlington County Public Schools
Others
HOA Fee Include Water,Sewer,Trash,Common Area Maintenance,Custodial Services Maintenance,Ext Bldg Maint,Lawn Maintenance,Management,Pool(s),Reserve Funds
Senior Community No
Tax ID 29-010-814
Ownership Condominium
Special Listing Condition Standard
Read Less
Want to know what your home might be worth? Contact us for a FREE valuation!

Our team is ready to help you sell your home for the highest possible price ASAP

Bought with Ellen C Ing • RE/MAX Allegiance





