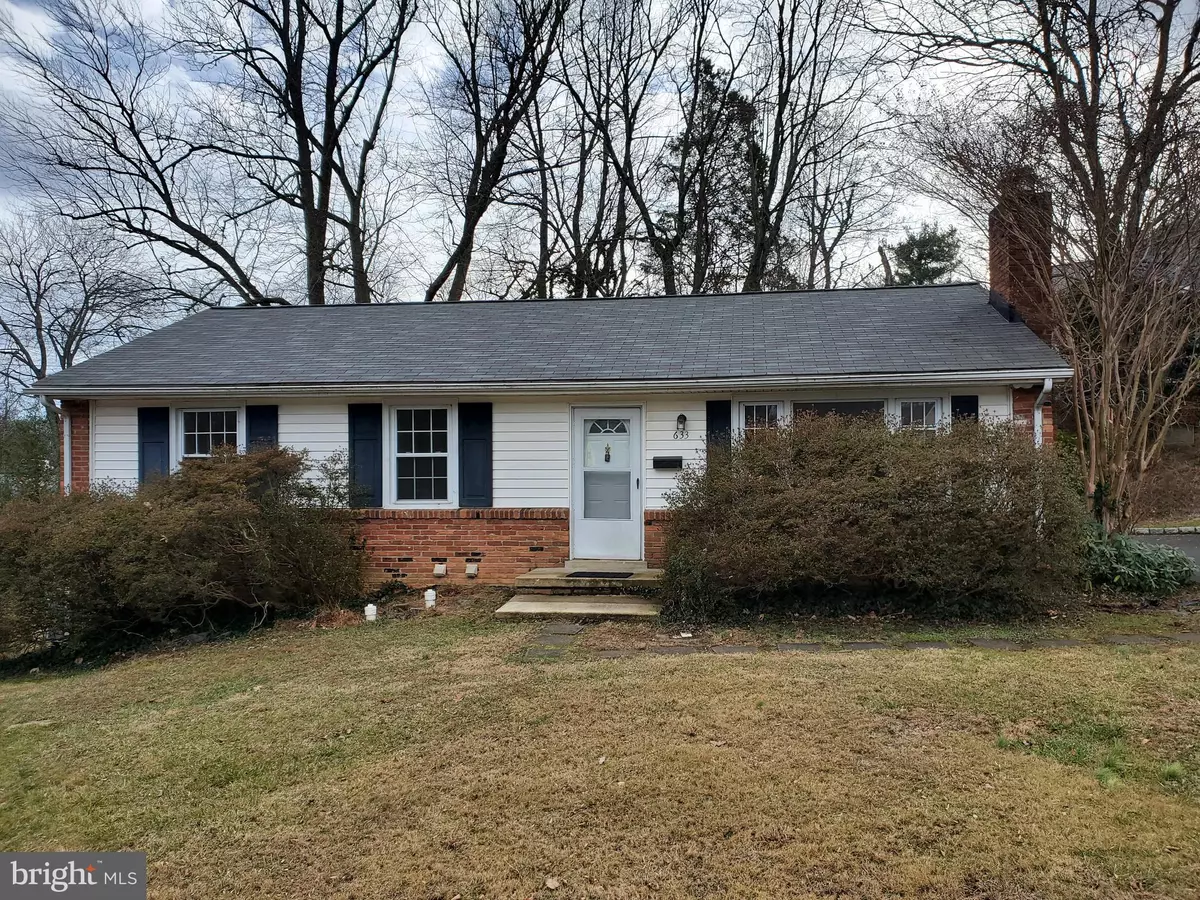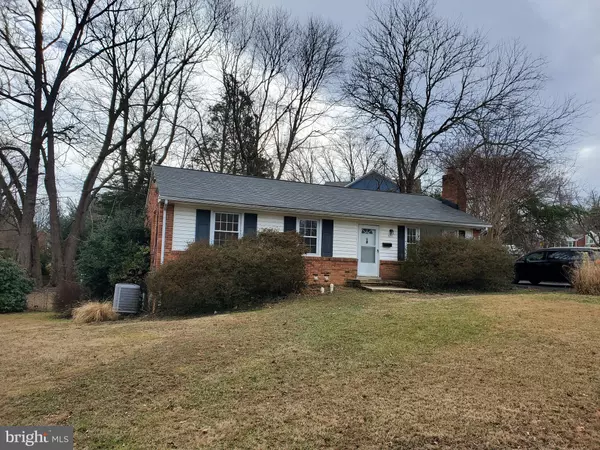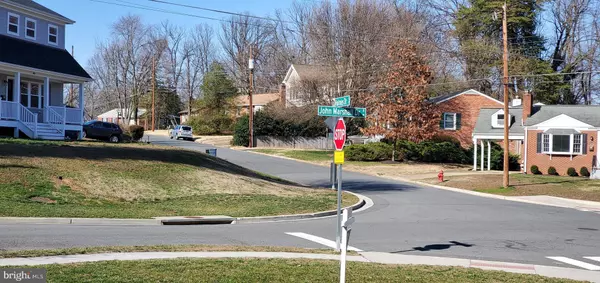$660,000
$680,000
2.9%For more information regarding the value of a property, please contact us for a free consultation.
633 NW JOHN MARSHALL DR NW Vienna, VA 22180
5 Beds
4 Baths
1,144 SqFt
Key Details
Sold Price $660,000
Property Type Single Family Home
Sub Type Detached
Listing Status Sold
Purchase Type For Sale
Square Footage 1,144 sqft
Price per Sqft $576
Subdivision Vienna Hills
MLS Listing ID VAFX1111604
Sold Date 05/22/20
Style Ranch/Rambler
Bedrooms 5
Full Baths 4
HOA Y/N N
Abv Grd Liv Area 1,144
Originating Board BRIGHT
Year Built 1955
Annual Tax Amount $8,229
Tax Year 2019
Lot Size 0.280 Acres
Acres 0.28
Property Description
This 5 BR, 4 Full BA, RAMBLER is conveniently located in the heart of the town of Vienna, a small town with a sense of pride in community. The property is within a mile away from all the amenities that the town has to offer. Less than 3 miles from and Metro station and walking distance to W&OD Trail for walking and biking. Recently, the entire main level has been renovated including new Kitchen and the Baths. A fully finished basement has 2 good sized bedrooms and 2 full bathrooms to accommodate a large family. With more than 2000 Sq. Ft. of finished living space, this charming RAMBLER is perfect home for a new homeowner or as for an investment which you can enjoy a hefty rental income. OR, you can live in to plan for rebuilding of your dream home one day; the property sits on the corner lot with a great exposure. THE PROPERTY IS BACK ON THE MARKET with a Huge PRICE REDUCTION.
Location
State VA
County Fairfax
Zoning 904
Direction Northeast
Rooms
Basement Connecting Stairway, Daylight, Partial, Fully Finished, Rear Entrance
Main Level Bedrooms 3
Interior
Interior Features Dining Area, Floor Plan - Traditional, Kitchen - Gourmet, Primary Bath(s), Stall Shower, Tub Shower, Combination Dining/Living
Hot Water Natural Gas
Heating Central, Forced Air
Cooling Central A/C
Flooring Ceramic Tile, Hardwood, Laminated
Fireplaces Number 1
Fireplaces Type Brick
Equipment Built-In Range, Dishwasher, Disposal, Dryer - Electric, Washer - Front Loading, Icemaker, Oven - Single, Oven/Range - Electric, Refrigerator, Stainless Steel Appliances
Fireplace Y
Window Features Double Hung
Appliance Built-In Range, Dishwasher, Disposal, Dryer - Electric, Washer - Front Loading, Icemaker, Oven - Single, Oven/Range - Electric, Refrigerator, Stainless Steel Appliances
Heat Source Natural Gas
Laundry Dryer In Unit, Washer In Unit, Basement
Exterior
Exterior Feature Deck(s)
Fence Chain Link, Rear
Utilities Available Cable TV Available, Fiber Optics Available, Natural Gas Available, Sewer Available, Water Available
Water Access N
Roof Type Fiberglass,Shingle
Accessibility 2+ Access Exits, Other
Porch Deck(s)
Garage N
Building
Story 2
Foundation Block
Sewer Public Sewer
Water Public
Architectural Style Ranch/Rambler
Level or Stories 2
Additional Building Above Grade, Below Grade
New Construction N
Schools
Elementary Schools Louise Archer
Middle Schools Thoreau
High Schools Madison
School District Fairfax County Public Schools
Others
Pets Allowed Y
Senior Community No
Tax ID 0381 06 0035
Ownership Fee Simple
SqFt Source Assessor
Acceptable Financing Cash, Conventional, Other
Horse Property N
Listing Terms Cash, Conventional, Other
Financing Cash,Conventional,Other
Special Listing Condition Standard
Pets Allowed No Pet Restrictions
Read Less
Want to know what your home might be worth? Contact us for a FREE valuation!

Our team is ready to help you sell your home for the highest possible price ASAP

Bought with Henry S Choe • Fairfax Realty 50/66 LLC





