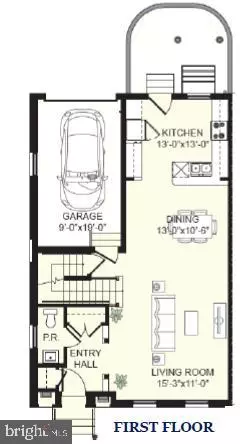$210,000
$210,000
For more information regarding the value of a property, please contact us for a free consultation.
802 BENNETT ST Wilmington, DE 19801
3 Beds
3 Baths
1,600 SqFt
Key Details
Sold Price $210,000
Property Type Townhouse
Sub Type End of Row/Townhouse
Listing Status Sold
Purchase Type For Sale
Square Footage 1,600 sqft
Price per Sqft $131
Subdivision None Available
MLS Listing ID DENC2009588
Sold Date 02/15/22
Style Traditional
Bedrooms 3
Full Baths 2
Half Baths 1
HOA Y/N N
Abv Grd Liv Area 1,600
Originating Board BRIGHT
Year Built 2021
Tax Year 2021
Lot Size 2,178 Sqft
Acres 0.05
Lot Dimensions 0.00 x 0.00
Property Description
RARELY AVAILABLE NEW CONSTRUCTION END UNIT - Come see this brand new 3 bedroom, 2.5 bathroom semi-detached townhouse conveniently located near downtown Wilmington. Standard features include an open floor plan with 9 ceilings, hardwood floors, 1 car garage, 42 white cabinets, granite counters, stainless steel appliance package that includes a gas range, refrigerator, dishwasher, mounted microwave, washer and dryer, spacious primary bedroom suite with large walk-in closet and private bathroom with double bowl vanity, tile flooring in bathrooms, large bedrooms with ample closet space, convenient 2nd floor laundry room, central air and high efficient gas heating system, low maintenance brick and vinyl exterior, concrete patio and finishable basement with tall ceilings and egress window. This home also comes with a limited 10 Year Builder's Warranty. YOU CANT BEAT THIS PRICE FOR NEW CONSTRUCTION. This house is only available to owner-occupants. 10 Year Retention Agreement and Income restrictions apply.
Location
State DE
County New Castle
Area Wilmington (30906)
Zoning 26R-3
Rooms
Basement Partial, Poured Concrete
Interior
Hot Water Electric
Heating Forced Air
Cooling Central A/C
Equipment Built-In Microwave, Dishwasher, Disposal, Dryer, Refrigerator, Stainless Steel Appliances, Stove, Washer
Appliance Built-In Microwave, Dishwasher, Disposal, Dryer, Refrigerator, Stainless Steel Appliances, Stove, Washer
Heat Source Natural Gas
Laundry Upper Floor, Washer In Unit, Dryer In Unit
Exterior
Parking Features Garage - Rear Entry, Inside Access
Garage Spaces 2.0
Water Access N
Accessibility None
Attached Garage 1
Total Parking Spaces 2
Garage Y
Building
Story 2
Foundation Concrete Perimeter
Sewer Public Sewer
Water Public
Architectural Style Traditional
Level or Stories 2
Additional Building Above Grade, Below Grade
New Construction Y
Schools
Elementary Schools Bancroft
High Schools Newark
School District Christina
Others
Senior Community No
Tax ID 26-044.10-113
Ownership Fee Simple
SqFt Source Assessor
Acceptable Financing Cash, Conventional, FHA, VA
Listing Terms Cash, Conventional, FHA, VA
Financing Cash,Conventional,FHA,VA
Special Listing Condition Standard
Read Less
Want to know what your home might be worth? Contact us for a FREE valuation!

Our team is ready to help you sell your home for the highest possible price ASAP

Bought with Laura Walker • Walker Realty Group LLC



