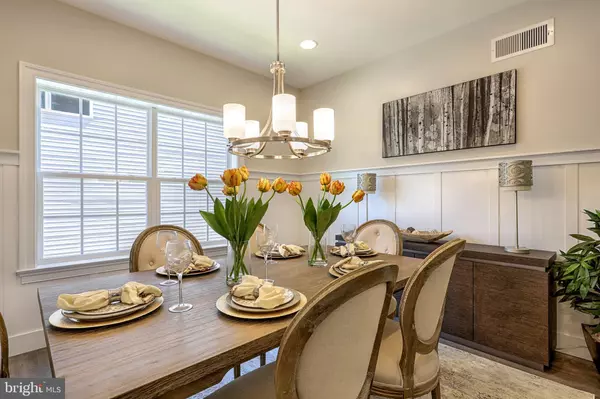$489,990
$489,990
For more information regarding the value of a property, please contact us for a free consultation.
166 STEAMBOAT CT North East, MD 21901
4 Beds
3 Baths
3,424 SqFt
Key Details
Sold Price $489,990
Property Type Single Family Home
Sub Type Detached
Listing Status Sold
Purchase Type For Sale
Square Footage 3,424 sqft
Price per Sqft $143
Subdivision Cool Springs At Charlestown
MLS Listing ID MDCC168182
Sold Date 09/25/20
Style Traditional
Bedrooms 4
Full Baths 2
Half Baths 1
HOA Fees $30/mo
HOA Y/N Y
Abv Grd Liv Area 3,424
Originating Board BRIGHT
Year Built 2018
Tax Year 2020
Lot Size 10,890 Sqft
Acres 0.25
Property Description
The Covington is one of our most popular floorplans due to its beautiful open layout and spacious rooms. The front entry guides you into the heart of the home, passing a Study, Powder Room, and formal Dining Room. The Kitchen, Breakfast Area, and Family Room offer lots of space to live and entertain. The Kitchen boasts an eat-in island and large walk-in pantry. Upstairs, the luxurious Owner's Suite has a private bath and dual walk-in closets. 3 additional bedrooms with walk-in closets and another full bath complete the second floor. A 2-car Garage and Basement come standard with the home.IMPORTANT NOTICE: Due to the COVID-19 pandemic all customers must sign a COVID-19 Sign In Sheet . This form must be signed and returned prior to entering the model home. All parties visiting must wear gloves and masks during the visit and the visiting party may consist of no more than 3 people. Please note that the bathroom facilities will not be available during your visit. This appointment is scheduled for a specific time-slot, your prompt arrival is appreciated.
Location
State MD
County Cecil
Zoning RESIDENTIAL
Rooms
Other Rooms Primary Bedroom
Basement Full, Unfinished
Interior
Interior Features Dining Area, Kitchen - Eat-In
Hot Water Electric
Heating Forced Air
Cooling Central A/C, Heat Pump(s)
Fireplace N
Heat Source Propane - Leased
Exterior
Parking Features Other
Garage Spaces 2.0
Water Access N
Roof Type Composite
Accessibility Other
Attached Garage 2
Total Parking Spaces 2
Garage Y
Building
Story 3
Sewer Public Sewer
Water Public
Architectural Style Traditional
Level or Stories 3
Additional Building Above Grade
New Construction Y
Schools
Elementary Schools Charlestown
Middle Schools Perryville
High Schools Perryville
School District Cecil County Public Schools
Others
Senior Community No
Tax ID TBD
Ownership Fee Simple
SqFt Source Estimated
Special Listing Condition Standard
Read Less
Want to know what your home might be worth? Contact us for a FREE valuation!

Our team is ready to help you sell your home for the highest possible price ASAP

Bought with Ryan Jones • Berkshire Hathaway HomeServices PenFed Realty





