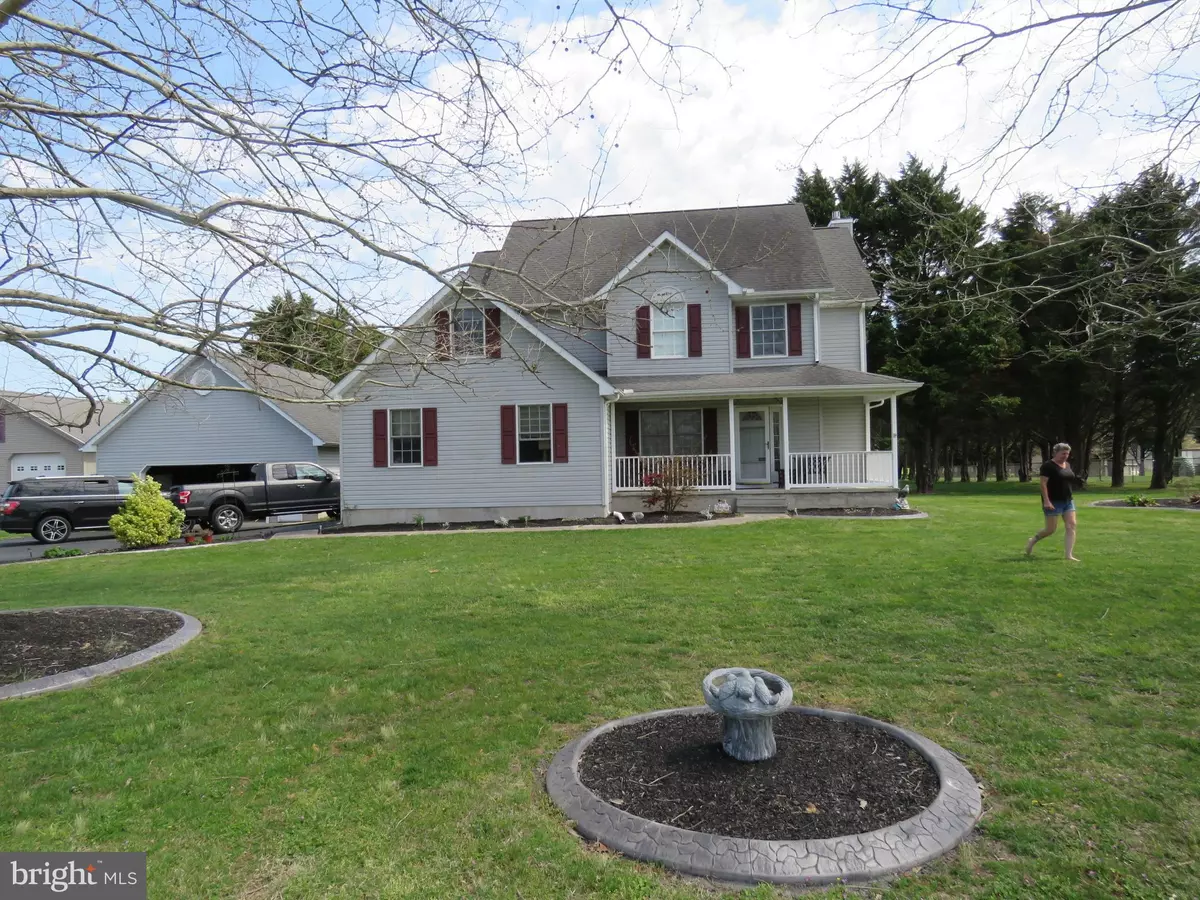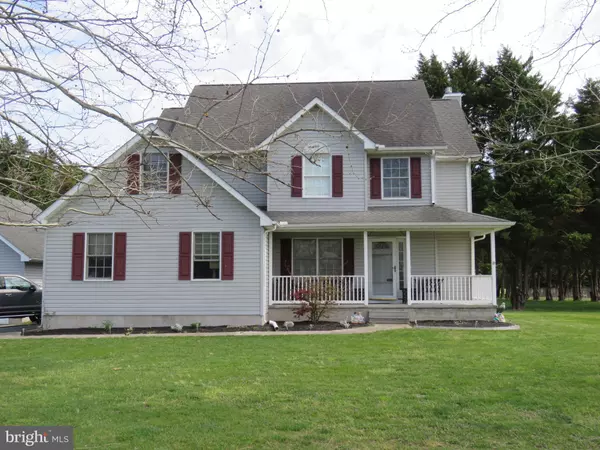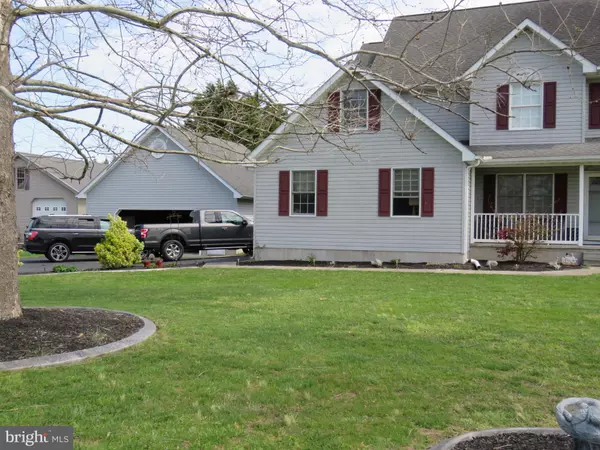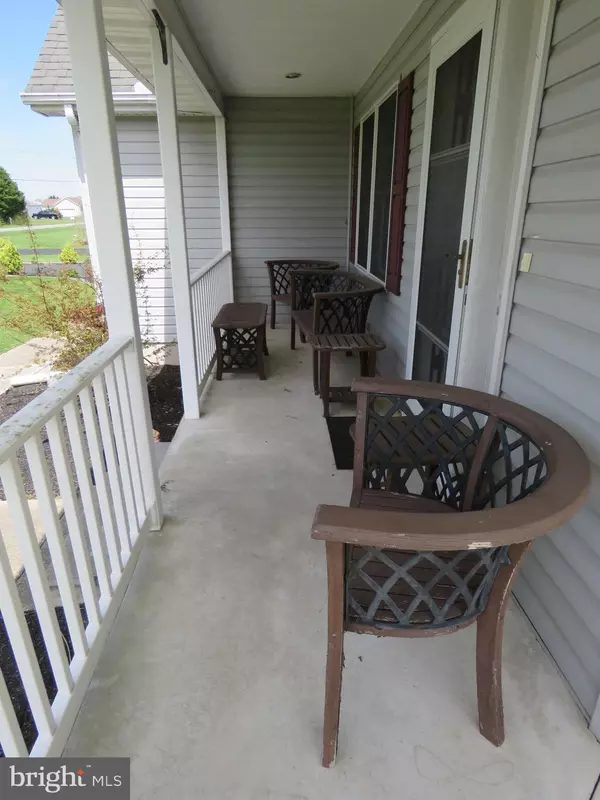$350,000
$369,900
5.4%For more information regarding the value of a property, please contact us for a free consultation.
2612 JACKSON DITCH RD Harrington, DE 19952
4 Beds
3 Baths
2,374 SqFt
Key Details
Sold Price $350,000
Property Type Single Family Home
Sub Type Detached
Listing Status Sold
Purchase Type For Sale
Square Footage 2,374 sqft
Price per Sqft $147
Subdivision None Available
MLS Listing ID DEKT2009696
Sold Date 05/26/22
Style Contemporary
Bedrooms 4
Full Baths 2
Half Baths 1
HOA Y/N N
Abv Grd Liv Area 2,374
Originating Board BRIGHT
Year Built 1999
Annual Tax Amount $1,250
Tax Year 2021
Lot Size 1.000 Acres
Acres 1.0
Lot Dimensions 1.00 x 0.00
Property Description
Don't miss this one! Located in the country on a full, one acre lot, but within minutes to both Harrington and Milford, there is space for everyone! The oversized kitchen and dining room/area offers an island and plenty of counter space. There are sliding glass doors that lead out to the two level deck and huge back yard. complete with a Koi pond. The living room is right off of the kitchen and has a brick gas fireplace for those snowy winter nights. The expansive game room off of the other side of the kitchen can be used for so many things, the sky is the limit! There is also an office than could be used as a more formal dining room. With such a flexible floor plan, you can make it your own. The 2nd floor offers 4 good sized bedrooms, a full, hall bath and a main bedroom suite. The main bedroom suite offers two walk-in closets and a four piece bath complete with a jetted tub and stall shower. The basement offers lots of storage. In the oversized 2 car garage, you can park 2 cars and still have room for a workshop. There is a wood shed behind the garage for those evening fires in your fire pit. Ther is no HOA, and only county restrictions, giving you the flexibility to store some of your "toys"! With a little TLC and elbow grease, this home would shine. Call today for your appointment!
Location
State DE
County Kent
Area Lake Forest (30804)
Zoning AC
Rooms
Other Rooms Living Room, Dining Room, Primary Bedroom, Bedroom 2, Bedroom 3, Bedroom 4, Kitchen, Game Room, Office, Utility Room, Primary Bathroom, Full Bath, Half Bath
Basement Partial
Interior
Interior Features Carpet, Ceiling Fan(s), Combination Kitchen/Dining, Dining Area, Family Room Off Kitchen, Kitchen - Country, Kitchen - Island, Pantry, Stall Shower, Tub Shower, Walk-in Closet(s), Wood Floors
Hot Water Electric
Heating Forced Air, Heat Pump(s)
Cooling Central A/C
Flooring Carpet, Vinyl, Wood
Fireplaces Number 1
Fireplaces Type Brick, Gas/Propane
Equipment Dishwasher, Oven/Range - Gas, Range Hood
Fireplace Y
Appliance Dishwasher, Oven/Range - Gas, Range Hood
Heat Source Electric, Propane - Leased
Laundry Main Floor
Exterior
Exterior Feature Deck(s), Porch(es), Wrap Around
Parking Features Garage - Front Entry, Garage Door Opener, Oversized
Garage Spaces 9.0
Water Access N
Roof Type Architectural Shingle
Accessibility None
Porch Deck(s), Porch(es), Wrap Around
Total Parking Spaces 9
Garage Y
Building
Lot Description Front Yard, Rear Yard, SideYard(s)
Story 2
Foundation Block
Sewer Septic Exists, Gravity Sept Fld
Water Well
Architectural Style Contemporary
Level or Stories 2
Additional Building Above Grade, Below Grade
New Construction N
Schools
School District Lake Forest
Others
Senior Community No
Tax ID MN-00-16000-01-1816-000
Ownership Fee Simple
SqFt Source Assessor
Security Features Security System
Acceptable Financing Cash, Conventional
Listing Terms Cash, Conventional
Financing Cash,Conventional
Special Listing Condition Standard
Read Less
Want to know what your home might be worth? Contact us for a FREE valuation!

Our team is ready to help you sell your home for the highest possible price ASAP

Bought with Ketanya Shynette Moore • Linda Vista Real Estate





