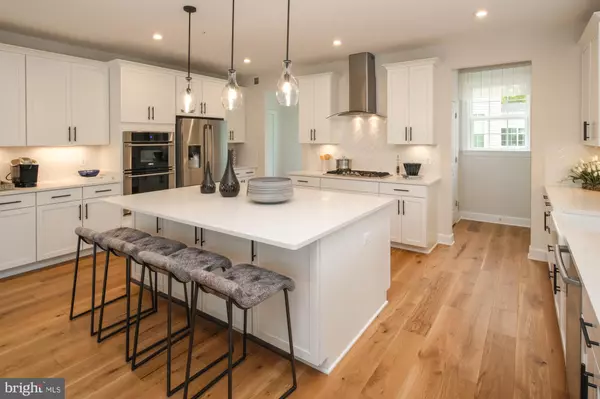$622,555
$622,555
For more information regarding the value of a property, please contact us for a free consultation.
3720 SOLIDARITY CIR Pomfret, MD 20675
4 Beds
3 Baths
2,818 SqFt
Key Details
Sold Price $622,555
Property Type Single Family Home
Sub Type Detached
Listing Status Sold
Purchase Type For Sale
Square Footage 2,818 sqft
Price per Sqft $220
Subdivision Bensville Crossing
MLS Listing ID MDCH2011526
Sold Date 06/22/22
Style Contemporary
Bedrooms 4
Full Baths 2
Half Baths 1
HOA Fees $130/mo
HOA Y/N Y
Abv Grd Liv Area 2,818
Originating Board BRIGHT
Tax Year 2022
Lot Size 9,000 Sqft
Acres 0.21
Property Description
This home is nestled Near Waldorf. Imagine getting the best of two worlds a beautiful serene community, plus just a few miles to Washington DC & the national Harbor. Enter the main level with an open concept and lots of natural light. Have loved ones over relaxing in your living room while you make award-winning dishes in your large kitchen. The owners suit offers a large walk - in closet great for storage needs. Enjoy a spa style owners bathroom. The basement is a blank canvas with tons of extra space!
*We are currently following CDC and State guidelines regarding COVID-19*
*Photos are of a similar home.*
Location
State MD
County Charles
Rooms
Basement Unfinished
Interior
Interior Features Floor Plan - Open, Kitchen - Island
Hot Water Electric
Heating Energy Star Heating System
Cooling Central A/C
Equipment Dishwasher, Microwave, Oven/Range - Gas, Refrigerator
Fireplace N
Window Features ENERGY STAR Qualified
Appliance Dishwasher, Microwave, Oven/Range - Gas, Refrigerator
Heat Source Natural Gas
Exterior
Parking Features Garage - Side Entry
Garage Spaces 2.0
Utilities Available Under Ground
Amenities Available Common Grounds, Bike Trail, Jog/Walk Path
Water Access N
Accessibility 2+ Access Exits
Attached Garage 2
Total Parking Spaces 2
Garage Y
Building
Story 3
Foundation Slab
Sewer Public Sewer
Water Public
Architectural Style Contemporary
Level or Stories 3
Additional Building Above Grade
New Construction Y
Schools
Elementary Schools William A. Diggs
Middle Schools Matthew Henson
High Schools Maurice J. Mcdonough
School District Charles County Public Schools
Others
HOA Fee Include Road Maintenance,Snow Removal
Senior Community No
Tax ID NO TAX RECORD
Ownership Fee Simple
SqFt Source Estimated
Acceptable Financing Conventional, FHA, VA
Listing Terms Conventional, FHA, VA
Financing Conventional,FHA,VA
Special Listing Condition Standard
Read Less
Want to know what your home might be worth? Contact us for a FREE valuation!

Our team is ready to help you sell your home for the highest possible price ASAP

Bought with Kelly M Adrea • Realty One Group Performance, LLC





