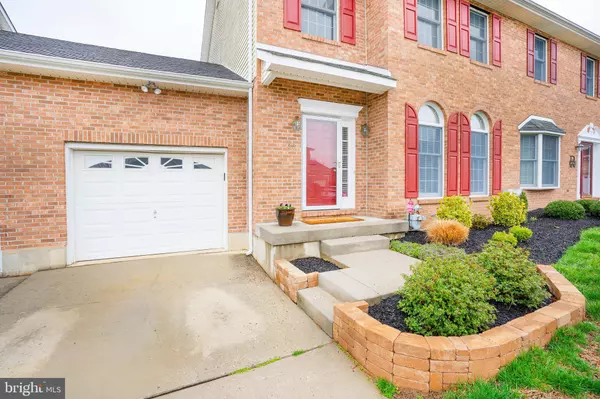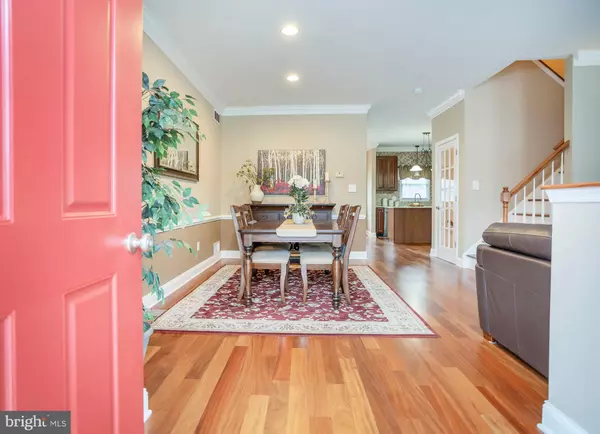$337,000
$337,000
For more information regarding the value of a property, please contact us for a free consultation.
35 MYSTIC DR Bear, DE 19701
3 Beds
3 Baths
1,900 SqFt
Key Details
Sold Price $337,000
Property Type Townhouse
Sub Type Interior Row/Townhouse
Listing Status Sold
Purchase Type For Sale
Square Footage 1,900 sqft
Price per Sqft $177
Subdivision Mansion Farms
MLS Listing ID DENC525340
Sold Date 06/18/21
Style Colonial
Bedrooms 3
Full Baths 2
Half Baths 1
HOA Fees $12/ann
HOA Y/N Y
Abv Grd Liv Area 1,900
Originating Board BRIGHT
Year Built 2001
Annual Tax Amount $2,284
Tax Year 2020
Lot Size 3,920 Sqft
Acres 0.09
Lot Dimensions 35.28 x 108.80
Property Description
MANSION FARMS - Beautiful 3-bedroom, 2.5-bathroom, brick-front townhouse located on a PRIME LOT & within the desirable APPOQUINIMINK SCHOOL DISTRICT. Enter into the foyer where you will find BRAZILIAN TEAK HARDWOOD FLOORS & elegant crown molding that run throughout the entire first floor. To the right you will find the living room and to the left you will find the dining room which features chair rail molding and recessed lights. Down the hall you will enter the spacious kitchen which features: STAINLESS STEEL APPLIANCES, GRANITE countertops, tile backsplash, an island, a pantry & plenty of space for your kitchen table! A door from the kitchen leads to the huge BRICK PAVER PATIO situated out back. The sizable patio features a built-in grill and stone retaining walls. A walkway from the patio leads to the yard which BACKS TO WOODS for added privacy & offers POND VIEWS! Back inside and also on the main level you will find a powder room & a laundry room. Head upstairs to find 3 bedrooms and 2 full baths. The master suite features a WALK-IN CLOSET & a private MASTER BATHROOM. The master bathroom includes double sinks, a shower and a soaking tub surrounded by tile. Two additional bedrooms can be found down the hall, along with another full bathroom. Looking for more space?! You can find it here in the FINISHED BASEMENT. Other notable features include: oversized baseboard, 9' ceilings, 1-CAR GARAGE, & ALL APPLIANCES INCLUDED. This home is located just minutes from DE-896, Lums Pond State Park & Peoples Plaza Shopping Center. Don't wait, call to schedule your tour today before it's too late!
Location
State DE
County New Castle
Area Newark/Glasgow (30905)
Zoning NCSD
Rooms
Other Rooms Living Room, Dining Room, Primary Bedroom, Bedroom 2, Bedroom 3, Kitchen, Family Room, Laundry
Basement Full, Fully Finished
Interior
Interior Features Ceiling Fan(s), Crown Moldings, Dining Area, Kitchen - Eat-In, Kitchen - Island, Kitchen - Table Space, Pantry, Primary Bath(s), Recessed Lighting, Upgraded Countertops, Walk-in Closet(s), Wood Floors
Hot Water Natural Gas
Heating Forced Air
Cooling Central A/C
Flooring Hardwood, Carpet
Equipment Stainless Steel Appliances
Fireplace N
Appliance Stainless Steel Appliances
Heat Source Natural Gas
Laundry Main Floor
Exterior
Exterior Feature Patio(s)
Parking Features Garage - Front Entry, Built In, Garage Door Opener
Garage Spaces 3.0
Water Access N
View Trees/Woods, Pond
Accessibility None
Porch Patio(s)
Attached Garage 1
Total Parking Spaces 3
Garage Y
Building
Lot Description Backs to Trees
Story 2
Sewer Public Sewer
Water Public
Architectural Style Colonial
Level or Stories 2
Additional Building Above Grade, Below Grade
New Construction N
Schools
School District Appoquinimink
Others
Senior Community No
Tax ID 11-037.40-146
Ownership Fee Simple
SqFt Source Assessor
Security Features Security System
Special Listing Condition Standard
Read Less
Want to know what your home might be worth? Contact us for a FREE valuation!

Our team is ready to help you sell your home for the highest possible price ASAP

Bought with Juliet Wei Zhang • RE/MAX Edge





