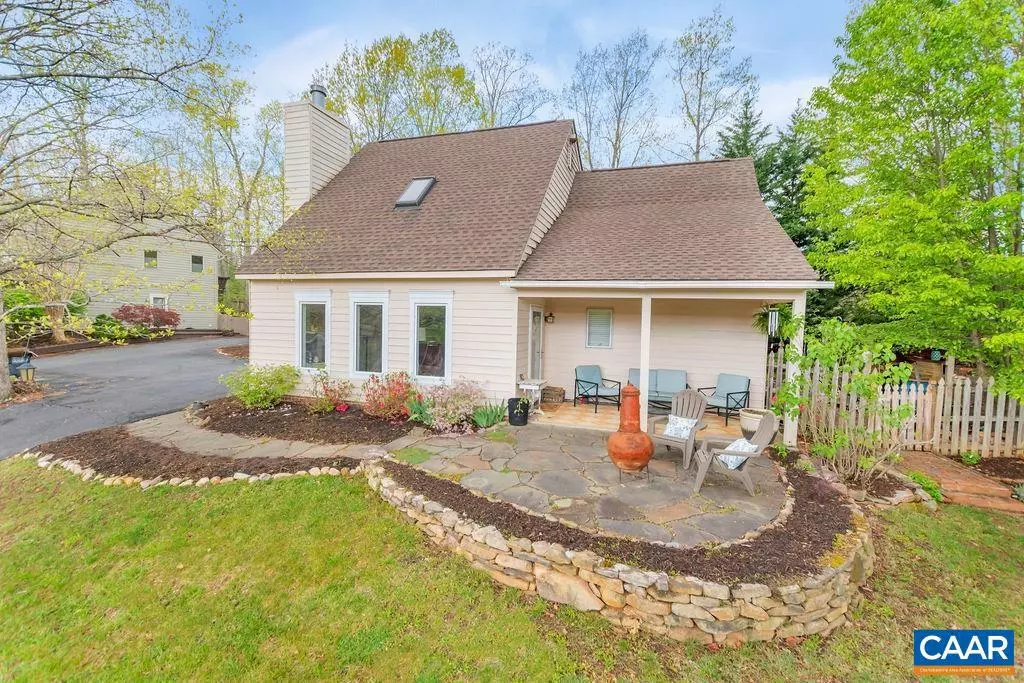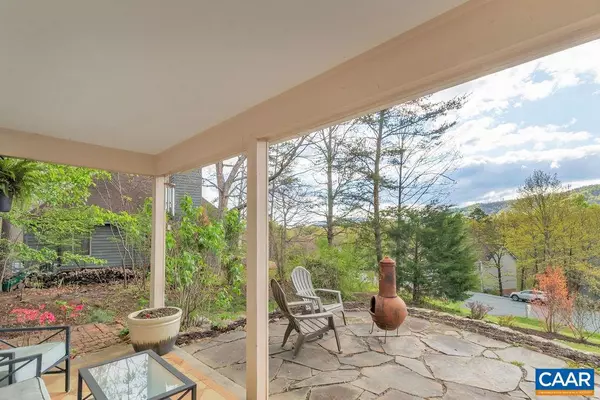$467,000
$425,000
9.9%For more information regarding the value of a property, please contact us for a free consultation.
1640 STONEY CREEK DR Charlottesville, VA 22902
4 Beds
2 Baths
1,668 SqFt
Key Details
Sold Price $467,000
Property Type Single Family Home
Sub Type Detached
Listing Status Sold
Purchase Type For Sale
Square Footage 1,668 sqft
Price per Sqft $279
Subdivision Mill Creek South
MLS Listing ID 629304
Sold Date 05/27/22
Style Other
Bedrooms 4
Full Baths 2
Condo Fees $100
HOA Fees $10/ann
HOA Y/N Y
Abv Grd Liv Area 1,668
Originating Board CAAR
Year Built 1992
Annual Tax Amount $3,173
Tax Year 2022
Lot Size 0.310 Acres
Acres 0.31
Property Description
Amazing views of Carter's, Brown's Mountains, sunrise from this home's covered front porch & patio, and from family room. You will love the splendid fall colors and morning sunrises from this elevated home. This 4 bed/2 bath home offers 1668sqft, two year old roof, new HVAC and new Hot Water tank. First floor owners suite and three additional second floor bedrooms and full bath. Private fenced backyard, has plenty of entertaining space, brick patio, large deck, garden box and gardening shed. Garden areas abound and lots of perennials are already in place. Only 4 miles to DT and a quick 2 miles to Wegmans/5th Street Station. Lots of walking trails and a neighborhood entrance to Biscuit Run.,Painted Cabinets,Wood Cabinets,Fireplace in Family Room
Location
State VA
County Albemarle
Zoning PRD
Rooms
Other Rooms Dining Room, Primary Bedroom, Kitchen, Family Room, Laundry, Primary Bathroom, Full Bath, Additional Bedroom
Main Level Bedrooms 1
Interior
Interior Features Kitchen - Eat-In, Kitchen - Island, Entry Level Bedroom
Heating Central, Heat Pump(s)
Cooling Central A/C
Flooring Ceramic Tile, Vinyl, Wood
Fireplaces Number 1
Fireplaces Type Wood
Equipment Dryer, Washer, Dishwasher, Oven/Range - Electric, Microwave, Cooktop
Fireplace Y
Window Features Casement,Insulated,Screens
Appliance Dryer, Washer, Dishwasher, Oven/Range - Electric, Microwave, Cooktop
Exterior
Exterior Feature Deck(s), Patio(s), Porch(es)
Fence Fully
View Mountain, Trees/Woods, Garden/Lawn
Roof Type Architectural Shingle
Accessibility None
Porch Deck(s), Patio(s), Porch(es)
Garage N
Building
Lot Description Landscaping, Private
Story 2
Foundation Slab
Sewer Public Sewer
Water Public
Architectural Style Other
Level or Stories 2
Additional Building Above Grade, Below Grade
New Construction N
Schools
Middle Schools Walton
High Schools Monticello
School District Albemarle County Public Schools
Others
HOA Fee Include Common Area Maintenance,Snow Removal
Ownership Other
Special Listing Condition Standard
Read Less
Want to know what your home might be worth? Contact us for a FREE valuation!

Our team is ready to help you sell your home for the highest possible price ASAP

Bought with MICHAEL C DAVIS • RE/MAX REALTY SPECIALISTS-CROZET





