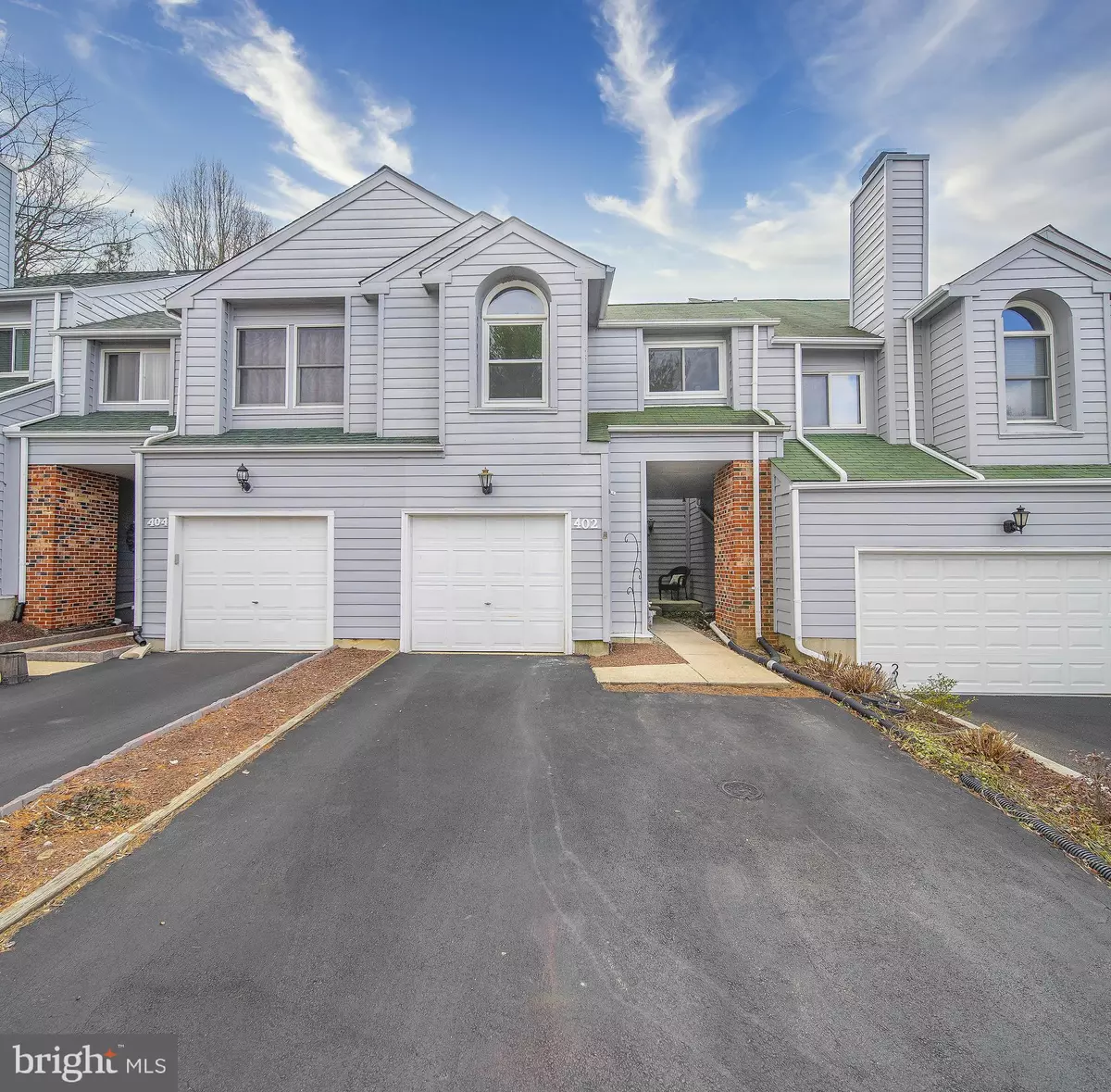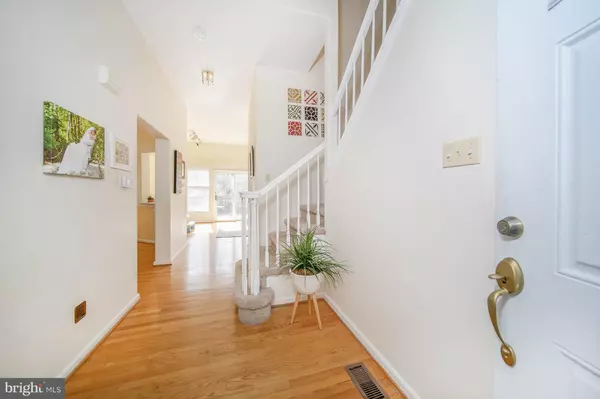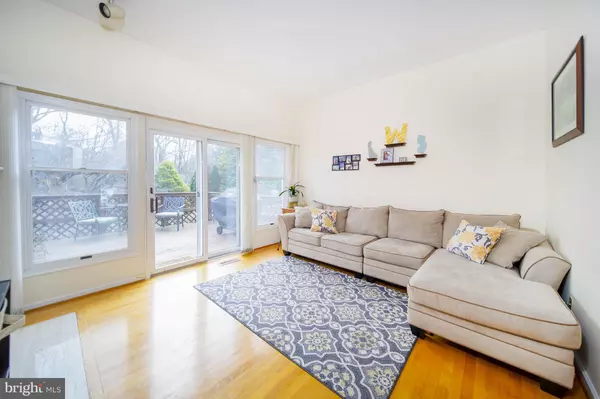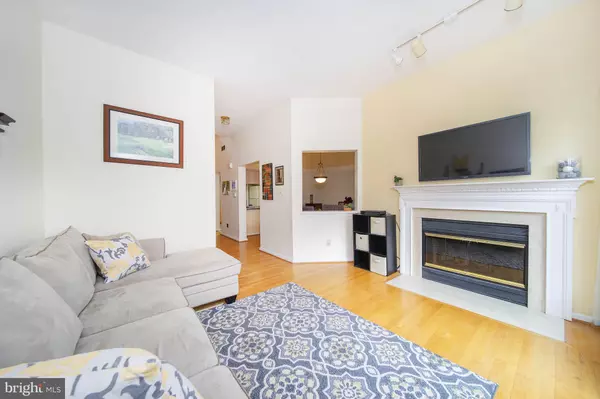$237,000
$235,000
0.9%For more information regarding the value of a property, please contact us for a free consultation.
402 SIERRA CT Newark, DE 19711
3 Beds
3 Baths
1,350 SqFt
Key Details
Sold Price $237,000
Property Type Townhouse
Sub Type Interior Row/Townhouse
Listing Status Sold
Purchase Type For Sale
Square Footage 1,350 sqft
Price per Sqft $175
Subdivision The Ridge
MLS Listing ID DENC496508
Sold Date 04/10/20
Style Other
Bedrooms 3
Full Baths 2
Half Baths 1
HOA Fees $170/mo
HOA Y/N Y
Abv Grd Liv Area 1,350
Originating Board BRIGHT
Year Built 1989
Annual Tax Amount $3,020
Tax Year 2019
Lot Size 3,485 Sqft
Acres 0.08
Property Description
Visit this home virtually: http://www.vht.com/434045305/IDXS - Located in the desirable town home community of The Ridge, this 3 bedroom, 2 1/2 bath home is ready for new owners. Enter into the bright and welcoming foyer with hardwood floors and a sightline through to the nice sized back yard with a deck and additional lawn area. The hardwood floors continue into the living room and dining room. Sliding doors and ample windows provide for plenty of natural light. A wood burning fireplace makes this the perfect, cozy room for relaxing and entertaining. The dining room and kitchen adjoin the living space. The kitchen features granite countertops and tiled floor. A first floor powder room and coat closet round out the main level. A two story stair case leads to the spacious second floor. A master suite of this size with a vaulted ceiling, large walk-in closet, en suite bath and a fireplace is rarely found in a town home of this size! It truly is a retreat. The upstairs also features two additional bedrooms with ample closet space, a neutral hall bath and yes, a second floor laundry room! The basement is unfinished with plenty of room for storage. This convenient and desirable community is located between Paper Mill andLimestone Road just north of Pike Creek. Welcome Home to 402 Sierra Court.
Location
State DE
County New Castle
Area Newark/Glasgow (30905)
Zoning NCTH
Rooms
Other Rooms Living Room, Dining Room, Bedroom 2, Kitchen, Bedroom 1, Primary Bathroom
Basement Full
Interior
Heating Forced Air, Heat Pump - Gas BackUp
Cooling Central A/C
Fireplaces Number 2
Fireplace Y
Heat Source Natural Gas
Laundry Upper Floor
Exterior
Exterior Feature Deck(s)
Parking Features Garage - Side Entry
Garage Spaces 1.0
Water Access N
Accessibility None
Porch Deck(s)
Attached Garage 1
Total Parking Spaces 1
Garage Y
Building
Story 2
Sewer Public Sewer
Water Public
Architectural Style Other
Level or Stories 2
Additional Building Above Grade, Below Grade
New Construction N
Schools
School District Red Clay Consolidated
Others
Senior Community No
Tax ID 0803010183
Ownership Fee Simple
SqFt Source Assessor
Horse Property N
Special Listing Condition Standard
Read Less
Want to know what your home might be worth? Contact us for a FREE valuation!

Our team is ready to help you sell your home for the highest possible price ASAP

Bought with Stephen J Mottola • Long & Foster Real Estate, Inc.





