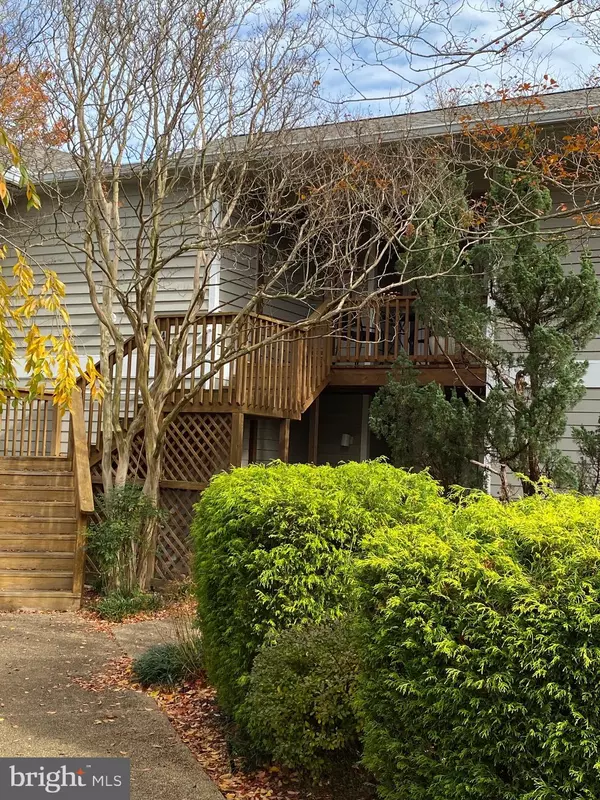$343,015
$329,900
4.0%For more information regarding the value of a property, please contact us for a free consultation.
33670 STRATFORD RD #4 Lewes, DE 19958
3 Beds
2 Baths
Key Details
Sold Price $343,015
Property Type Condo
Sub Type Condo/Co-op
Listing Status Sold
Purchase Type For Sale
Subdivision Plantations
MLS Listing ID DESU2009472
Sold Date 01/28/22
Style Contemporary,Unit/Flat
Bedrooms 3
Full Baths 2
Condo Fees $694/qua
HOA Fees $59/qua
HOA Y/N Y
Originating Board BRIGHT
Year Built 1987
Annual Tax Amount $1,154
Tax Year 2021
Property Description
Plantations is a highly sought after gated community with beautifully landscaped areas including walking paths, ponds, fountains and mature trees. This 2nd floor unit has beautiful pond views and a wrap around 3 season porch with vinyl tech windows. There are additional pond views from the private 3 season porch off bedroom #2. There is an open and spacious feel as soon as you enter the home with vaulted ceilings and lots of light. The Master Bedroom has a large walk-in closet and separate vanity area. The Master Bathroom has double sinks, ceramic floors, and a whirlpool tub. The home has a split BR floor plan. The spacious living room and dining room overlook the pond. The utility room has a washer, dryer and hot water heater. The location is conveniently close to outlet shopping, grocery shopping, movie theaters, restaurants, the beach and State Parks. Membership options are available for the pool, tennis courts, and fitness center.
SELLER WILL ACCEPT BEST OFFER SUBMITTED BY 6PM SUNDAY NOVEMBER 21, 2021
Location
State DE
County Sussex
Area Lewes Rehoboth Hundred (31009)
Zoning MR
Rooms
Main Level Bedrooms 3
Interior
Interior Features Attic, Ceiling Fan(s), Kitchen - Galley, Carpet, Dining Area, Tub Shower, Walk-in Closet(s)
Hot Water Electric
Heating Forced Air, Heat Pump(s)
Cooling Central A/C, Heat Pump(s)
Flooring Carpet, Hardwood, Tile/Brick
Equipment Built-In Microwave, Dishwasher, Dryer, Exhaust Fan, Icemaker, Instant Hot Water, Oven/Range - Gas, Refrigerator, Washer, Water Heater
Furnishings Yes
Fireplace N
Appliance Built-In Microwave, Dishwasher, Dryer, Exhaust Fan, Icemaker, Instant Hot Water, Oven/Range - Gas, Refrigerator, Washer, Water Heater
Heat Source Electric
Laundry Washer In Unit, Dryer In Unit
Exterior
Exterior Feature Enclosed, Screened, Porch(es), Wrap Around, Balcony
Garage Spaces 2.0
Parking On Site 2
Utilities Available Cable TV, Phone
Amenities Available Pool Mem Avail, Pool - Outdoor, Tennis Courts, Fitness Center
Water Access N
View Pond
Roof Type Shingle
Accessibility None
Porch Enclosed, Screened, Porch(es), Wrap Around, Balcony
Total Parking Spaces 2
Garage N
Building
Lot Description Pond
Story 1
Unit Features Garden 1 - 4 Floors
Sewer Public Sewer
Water Public
Architectural Style Contemporary, Unit/Flat
Level or Stories 1
Additional Building Above Grade, Below Grade
Structure Type Vaulted Ceilings
New Construction N
Schools
School District Cape Henlopen
Others
Pets Allowed Y
HOA Fee Include Common Area Maintenance,Lawn Maintenance,Management,Trash,Ext Bldg Maint,Road Maintenance,Security Gate,Snow Removal
Senior Community No
Tax ID 334-06.00-553.01-1F
Ownership Fee Simple
Security Features Carbon Monoxide Detector(s)
Acceptable Financing Cash, Conventional
Listing Terms Cash, Conventional
Financing Cash,Conventional
Special Listing Condition Standard
Pets Allowed No Pet Restrictions
Read Less
Want to know what your home might be worth? Contact us for a FREE valuation!

Our team is ready to help you sell your home for the highest possible price ASAP

Bought with Theresa Ann Cappuccino • SEA BOVA ASSOCIATES INC.





