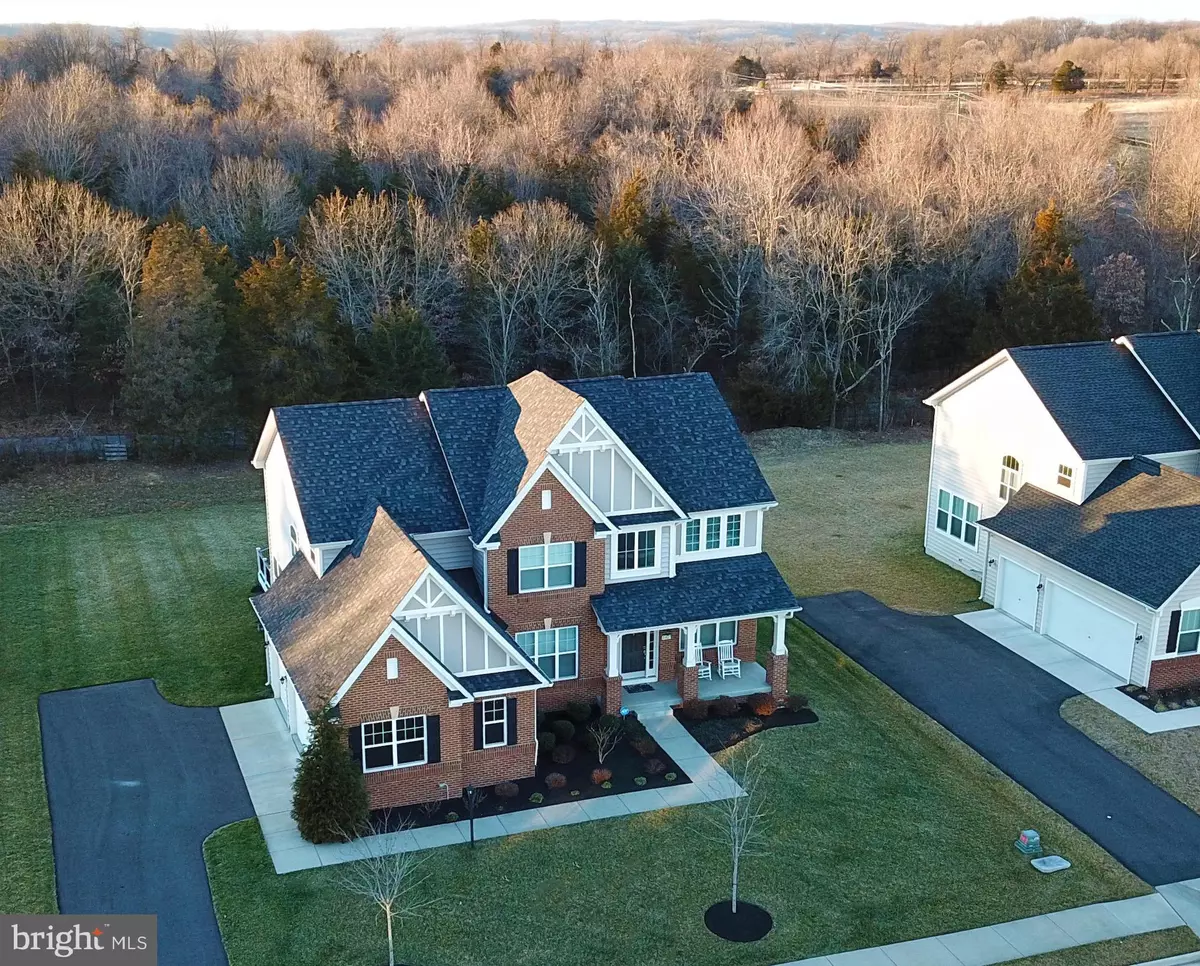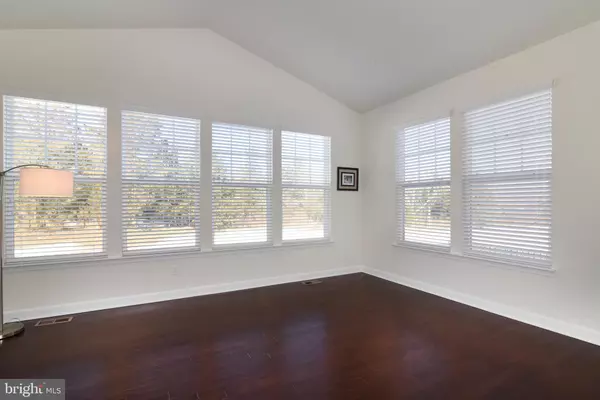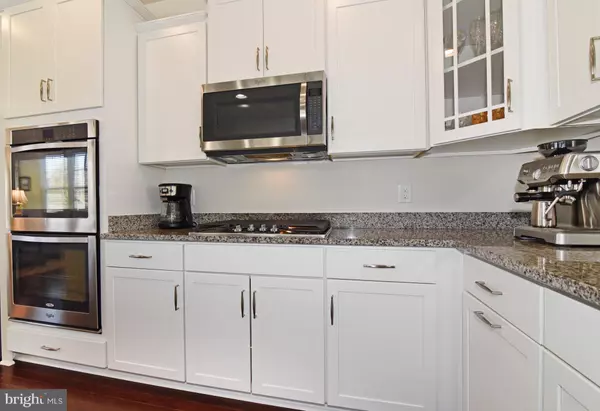$870,000
$810,000
7.4%For more information regarding the value of a property, please contact us for a free consultation.
23827 GRAYHAVEN PL Aldie, VA 20105
5 Beds
4 Baths
4,537 SqFt
Key Details
Sold Price $870,000
Property Type Single Family Home
Sub Type Detached
Listing Status Sold
Purchase Type For Sale
Square Footage 4,537 sqft
Price per Sqft $191
Subdivision Rosedale
MLS Listing ID VALO429336
Sold Date 03/19/21
Style Colonial
Bedrooms 5
Full Baths 3
Half Baths 1
HOA Fees $78/mo
HOA Y/N Y
Abv Grd Liv Area 3,296
Originating Board BRIGHT
Year Built 2016
Annual Tax Amount $7,196
Tax Year 2021
Lot Size 0.290 Acres
Acres 0.29
Property Description
MULTIPLE OFFERS RECEIVED - OFFER SELECTED AND AWAITING FINAL INITIALS. NO MORE SHOWINGS. THANK YOU FOR YOUR INTEREST. Welcome to a "better than new" 4-year young home situated on premium lot backing to mature trees. A charming front porch welcomes you to this pristine and well maintained home. Upon entering the foyer, you will immediately appreciate the open floorplan, neutral decor and the gleaming hardwood floors throughout the main level. A gracious dining room on one side and study on the other boast elegant moulding details. The heart of this home is the well appointed gourmet kitchen. This open concept kitchen features on-trend white cabinetry, quartz counters, generous island, stainless appliances, walk-in pantry and additional breakfast bar seating. An adjoining large breakfast area provides the perfect spot for weeknight meals. Designed with flexibility in mind, this home offers a multitude of living spaces to meet your needs: the family room anchored by a gas fireplace and the sun-drenched solarium that connects to the zero-maintenance deck, patio and private back yard. Back inside, a half bath and access to the 3-car garage complete this level. Upstairs, the spacious primary bedroom offers the perfect retreat. Accessed through double French doors, this quiet oasis offers two walk-in closets and a well appointed bath with double vanities and private water closet. Three additional bedrooms, a large hall bath and conveniently located laundry area complete this level. The lower level of this home is ready for entertaining in the large recreation room with separate media and gaming areas. A 5th bedroom with walk-in closet, full bath, large storage areas, utility room and walk-up to back yard complete this level. Welcome Home!
Location
State VA
County Loudoun
Zoning 01
Rooms
Other Rooms Dining Room, Primary Bedroom, Bedroom 2, Bedroom 3, Bedroom 4, Bedroom 5, Kitchen, Family Room, Library, Breakfast Room, Sun/Florida Room, Recreation Room, Storage Room
Basement Full
Interior
Interior Features Breakfast Area, Chair Railings, Crown Moldings, Dining Area, Family Room Off Kitchen, Floor Plan - Open, Formal/Separate Dining Room, Kitchen - Gourmet, Kitchen - Island, Kitchen - Table Space, Pantry, Primary Bath(s), Recessed Lighting, Soaking Tub, Walk-in Closet(s), Wood Floors
Hot Water Electric
Heating Forced Air
Cooling Central A/C
Flooring Hardwood, Ceramic Tile, Carpet
Fireplaces Number 1
Fireplaces Type Gas/Propane, Mantel(s)
Equipment Built-In Microwave, Cooktop, Dishwasher, Disposal, Dryer, Exhaust Fan, Oven - Double, Oven - Wall, Refrigerator, Washer, Water Heater
Fireplace Y
Appliance Built-In Microwave, Cooktop, Dishwasher, Disposal, Dryer, Exhaust Fan, Oven - Double, Oven - Wall, Refrigerator, Washer, Water Heater
Heat Source Natural Gas
Laundry Upper Floor
Exterior
Exterior Feature Deck(s), Patio(s), Porch(es)
Parking Features Garage - Side Entry, Garage Door Opener
Garage Spaces 3.0
Water Access N
View Trees/Woods
Accessibility None
Porch Deck(s), Patio(s), Porch(es)
Attached Garage 3
Total Parking Spaces 3
Garage Y
Building
Lot Description Backs to Trees, Landscaping
Story 3
Sewer Public Sewer
Water Public
Architectural Style Colonial
Level or Stories 3
Additional Building Above Grade, Below Grade
Structure Type 9'+ Ceilings
New Construction N
Schools
Elementary Schools Goshen Post
Middle Schools Willard
High Schools Lightridge
School District Loudoun County Public Schools
Others
HOA Fee Include Management,Snow Removal,Trash
Senior Community No
Tax ID 285255938000
Ownership Fee Simple
SqFt Source Assessor
Security Features Security System
Special Listing Condition Standard
Read Less
Want to know what your home might be worth? Contact us for a FREE valuation!

Our team is ready to help you sell your home for the highest possible price ASAP

Bought with Ehab Hennawi • Long & Foster Real Estate, Inc.





