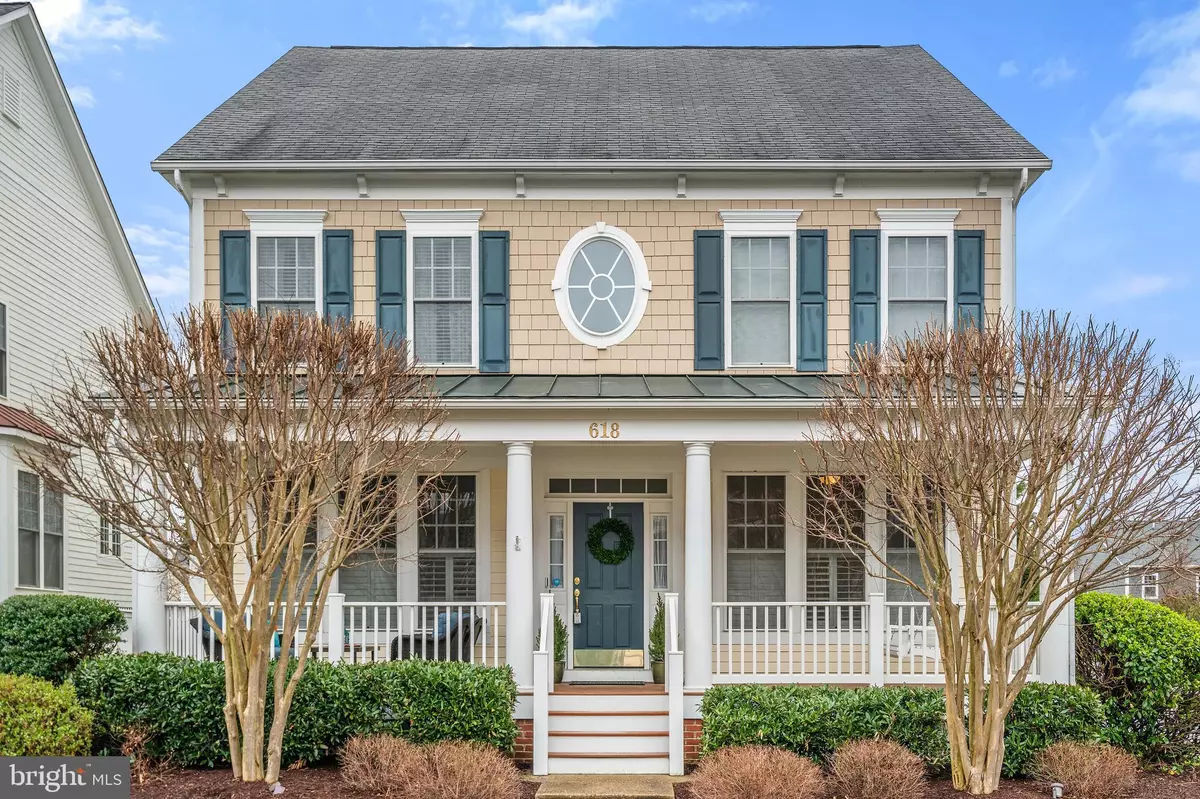$675,000
$629,900
7.2%For more information regarding the value of a property, please contact us for a free consultation.
618 KINVARRA PL Purcellville, VA 20132
4 Beds
4 Baths
4,043 SqFt
Key Details
Sold Price $675,000
Property Type Single Family Home
Sub Type Detached
Listing Status Sold
Purchase Type For Sale
Square Footage 4,043 sqft
Price per Sqft $166
Subdivision Village Case
MLS Listing ID VALO433712
Sold Date 04/30/21
Style Colonial
Bedrooms 4
Full Baths 3
Half Baths 1
HOA Fees $67/mo
HOA Y/N Y
Abv Grd Liv Area 2,928
Originating Board BRIGHT
Year Built 2008
Annual Tax Amount $8,185
Tax Year 2021
Lot Size 7,841 Sqft
Acres 0.18
Property Description
Welcome home! Popular Michael Harris "Barrington" floor plan on a corner lot. The large front porch invites you to stop and sit a while. This beautifully maintained home has hardwood flooring throughout the main level. The large kitchen has island seating and a sunny breakfast room. The kitchen is open to the family room with gas fireplace. This floor plan has a wonderful flow for entertaining and everyday living with a formal living room and dining room. The luxury owner's suite has a spa like bath. The lower level is fully finished with bar, recreation area and an additional family room. The den could be used as a 5th bedroom which is adjacent to the full bath on the lower level. There is a walk out on the side that leads up to the back yard. The Village Case community was built in the "Town" style, where homes face each other across the streets and common areas. Garages are in the back accessed by alleys. A friendly and quiet place to call home, just minutes to downtown Purcellville, VA!
Location
State VA
County Loudoun
Zoning 01
Rooms
Other Rooms Living Room, Dining Room, Primary Bedroom, Bedroom 2, Bedroom 3, Bedroom 4, Kitchen, Family Room, Den, Breakfast Room, Office, Recreation Room, Primary Bathroom, Full Bath
Basement Fully Finished, Walkout Stairs
Interior
Interior Features Kitchen - Island, Family Room Off Kitchen
Hot Water Propane
Heating Forced Air
Cooling Central A/C
Fireplaces Number 1
Fireplaces Type Gas/Propane, Mantel(s)
Equipment Microwave, Disposal, Dishwasher, Stove, Refrigerator, Icemaker
Fireplace Y
Appliance Microwave, Disposal, Dishwasher, Stove, Refrigerator, Icemaker
Heat Source Propane - Leased
Exterior
Exterior Feature Patio(s)
Parking Features Garage Door Opener
Garage Spaces 2.0
Water Access N
View Scenic Vista, Street
Roof Type Shingle
Accessibility None
Porch Patio(s)
Total Parking Spaces 2
Garage Y
Building
Story 3
Sewer Public Sewer
Water Public
Architectural Style Colonial
Level or Stories 3
Additional Building Above Grade, Below Grade
New Construction N
Schools
Elementary Schools Emerick
Middle Schools Blue Ridge
High Schools Loudoun Valley
School District Loudoun County Public Schools
Others
Senior Community No
Tax ID 454457540000
Ownership Fee Simple
SqFt Source Assessor
Horse Property N
Special Listing Condition Standard
Read Less
Want to know what your home might be worth? Contact us for a FREE valuation!

Our team is ready to help you sell your home for the highest possible price ASAP

Bought with Stacy S Rodgers • Berkshire Hathaway HomeServices PenFed Realty

