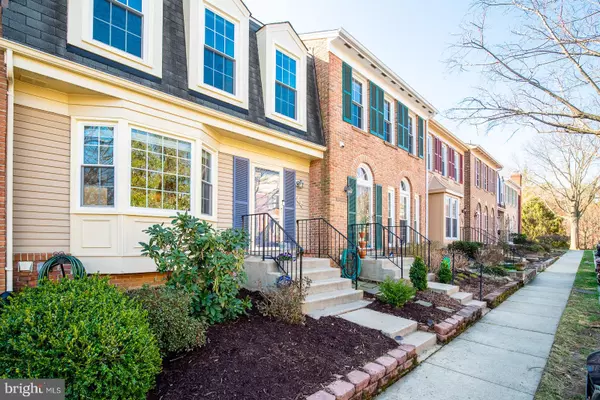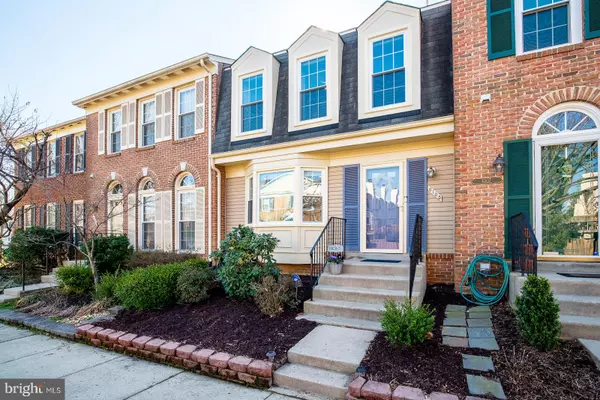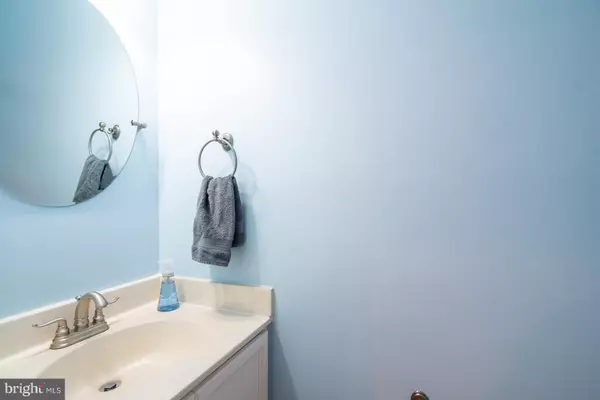$625,500
$575,000
8.8%For more information regarding the value of a property, please contact us for a free consultation.
6105 SUMMER PARK LN Alexandria, VA 22315
3 Beds
4 Baths
2,052 SqFt
Key Details
Sold Price $625,500
Property Type Townhouse
Sub Type Interior Row/Townhouse
Listing Status Sold
Purchase Type For Sale
Square Footage 2,052 sqft
Price per Sqft $304
Subdivision Kingstowne
MLS Listing ID VAFX2054266
Sold Date 04/18/22
Style Traditional
Bedrooms 3
Full Baths 3
Half Baths 1
HOA Fees $108/mo
HOA Y/N Y
Abv Grd Liv Area 1,372
Originating Board BRIGHT
Year Built 1988
Annual Tax Amount $5,917
Tax Year 2021
Lot Size 1,500 Sqft
Acres 0.03
Property Description
Your search ends HERE! This 3BR/3.5 BA home is ready for its new owner. This home offers a sizable kitchen with granite counters and stainless-steel appliances, a soaking tub and separate shower in the master bath ensuite and a full walkout lower level with fenced in yard. This home, backed by trees, offers plenty of sunlight into the spacious living room.
This home is conveniently located near several shops/grocers including Wegmans, Amazon Fresh, HomeGoods, Walmart, Target, AMC theatres, and over a dozen restaurants in and around Kingstowne Shopping Center and Springfield Town Center. What more could you ask for?
By living here, you'll have all the perks of Kingstowne living, such as, access to walking trails, multiple tot lots and playgrounds, volleyball courts, swimming pools, fitness centers, neighborhood events and more! This home has been freshly painted (2022) and features many other updates throughout including: windows (2020), washer/dryer (2020), refrigerator (2016), dishwasher (2019), heat pump motor (2020) and a large new deck with individual step lights on the stairs from deck to your yard (2019), making it easy to take the pup out from the main level day or night!
Location
State VA
County Fairfax
Zoning 304
Rooms
Other Rooms Living Room, Dining Room, Primary Bedroom, Bedroom 2, Bedroom 3, Kitchen, Family Room
Basement Outside Entrance, Rear Entrance, Fully Finished, Heated, Daylight, Full, Walkout Level
Interior
Interior Features Dining Area, Kitchen - Table Space, Chair Railings, Crown Moldings, Upgraded Countertops, Primary Bath(s), Wood Floors
Hot Water Electric
Heating Heat Pump(s)
Cooling Central A/C, Ceiling Fan(s), Heat Pump(s)
Fireplaces Number 1
Fireplaces Type Mantel(s), Screen
Equipment Dishwasher, Disposal, Dryer, Icemaker, Microwave, Oven - Self Cleaning, Oven/Range - Electric, Refrigerator, Washer
Fireplace Y
Appliance Dishwasher, Disposal, Dryer, Icemaker, Microwave, Oven - Self Cleaning, Oven/Range - Electric, Refrigerator, Washer
Heat Source Electric
Exterior
Garage Spaces 2.0
Utilities Available Cable TV Available, Electric Available
Amenities Available Basketball Courts, Community Center, Common Grounds, Exercise Room, Jog/Walk Path, Recreational Center, Tot Lots/Playground, Tennis Courts
Water Access N
Roof Type Asphalt
Accessibility None
Total Parking Spaces 2
Garage N
Building
Story 3
Foundation Other
Sewer Public Sewer
Water Public
Architectural Style Traditional
Level or Stories 3
Additional Building Above Grade, Below Grade
Structure Type Vaulted Ceilings
New Construction N
Schools
High Schools Hayfield
School District Fairfax County Public Schools
Others
HOA Fee Include Pool(s),Recreation Facility,Road Maintenance,Snow Removal
Senior Community No
Tax ID 0913 11110011
Ownership Fee Simple
SqFt Source Assessor
Security Features Electric Alarm
Acceptable Financing Cash, Conventional, VA, FHA
Listing Terms Cash, Conventional, VA, FHA
Financing Cash,Conventional,VA,FHA
Special Listing Condition Standard
Read Less
Want to know what your home might be worth? Contact us for a FREE valuation!

Our team is ready to help you sell your home for the highest possible price ASAP

Bought with James Paul Crowe • Compass





