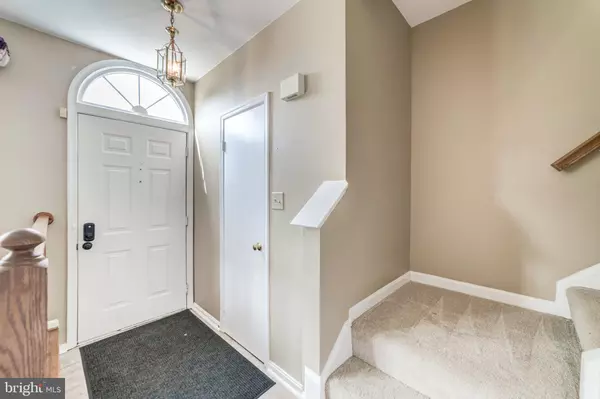$445,000
$449,900
1.1%For more information regarding the value of a property, please contact us for a free consultation.
14110 ROCKY VALLEY DR Centreville, VA 20121
3 Beds
4 Baths
2,002 SqFt
Key Details
Sold Price $445,000
Property Type Townhouse
Sub Type Interior Row/Townhouse
Listing Status Sold
Purchase Type For Sale
Square Footage 2,002 sqft
Price per Sqft $222
Subdivision Compton Valley Estates
MLS Listing ID VAFX2017966
Sold Date 09/30/21
Style Traditional
Bedrooms 3
Full Baths 3
Half Baths 1
HOA Fees $85/qua
HOA Y/N Y
Abv Grd Liv Area 1,372
Originating Board BRIGHT
Year Built 1991
Annual Tax Amount $4,576
Tax Year 2021
Lot Size 1,500 Sqft
Acres 0.03
Property Description
This home checks all the boxes! Here are just a few of the updates done to the property:
- Fully renovated master bathroom
- Full renovated basement, including new carpet
- New flooring and built in shelf system in laundry area
- New matching refrigerator, dish washer, and above stove microwave with ventilation
- Upgraded kitchen sink disposal
- Added AC returns on main floor and basement.
- Converted small basement room into workshop
- Installed synthetic turf dog relief area in backyard
Two of the upstairs bedrooms have been turned into one, which can easily be converted back to two, making it three upstairs bedrooms, if buyer chooses to do a such after closing.
Location
State VA
County Fairfax
Zoning 303
Rooms
Basement Fully Finished, Outside Entrance, Interior Access, Rear Entrance
Interior
Hot Water Electric
Heating Heat Pump(s)
Cooling Ceiling Fan(s), Central A/C
Fireplaces Number 1
Fireplace Y
Heat Source Electric
Exterior
Parking On Site 2
Water Access N
Accessibility None
Garage N
Building
Story 3
Sewer Public Sewer
Water Public
Architectural Style Traditional
Level or Stories 3
Additional Building Above Grade, Below Grade
New Construction N
Schools
School District Fairfax County Public Schools
Others
Senior Community No
Tax ID 0654 06 0050
Ownership Fee Simple
SqFt Source Assessor
Special Listing Condition Standard
Read Less
Want to know what your home might be worth? Contact us for a FREE valuation!

Our team is ready to help you sell your home for the highest possible price ASAP

Bought with Marc J Lieberman • Berkshire Hathaway HomeServices PenFed Realty





