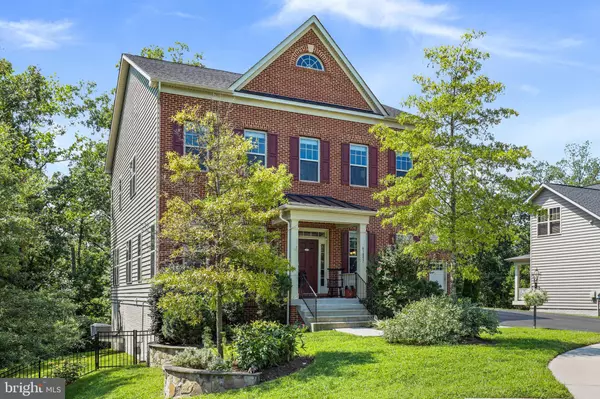$925,000
$899,990
2.8%For more information regarding the value of a property, please contact us for a free consultation.
43857 GRANTNER PL Ashburn, VA 20147
4 Beds
5 Baths
4,228 SqFt
Key Details
Sold Price $925,000
Property Type Single Family Home
Sub Type Detached
Listing Status Sold
Purchase Type For Sale
Square Footage 4,228 sqft
Price per Sqft $218
Subdivision Ashburn Place
MLS Listing ID VALO2006564
Sold Date 09/27/21
Style Colonial
Bedrooms 4
Full Baths 4
Half Baths 1
HOA Fees $123/mo
HOA Y/N Y
Abv Grd Liv Area 3,478
Originating Board BRIGHT
Year Built 2013
Annual Tax Amount $7,881
Tax Year 2021
Lot Size 0.560 Acres
Acres 0.56
Property Description
Hard-to-find privacy and tranquility in the heart of charming Old Town Ashburn. Priceless Backdrop of Natural Beauty from EVERY Window. FABULOUS Community of only 26 other SF Homes + Easy Access to major Commuting Routes and Bustling Shopping Plazas: Belmont Chase [Whole Foods and restaurants], One Loudoun [great dining + Trader Joes], Broadlands [Clydes, Parallel and more] ** Neighborhood connects to the W&OD Trail so you can Run/Walk/Bike to Western Loudoun or Arlington and anywhere in between ** Thoughtfully Designed Interior with: Chefs Kitchen, Formal Spaces, Main Level Office, Mudroom, Spacious Great Room w/ FP. Stunning custom-built Sunroom off the Kitchen, straight out of something you'd see in Architectural Digest, with huge windows and private views of nature that make this lot so unique **Finished Walk Out LL w/ Full Size Windows, and plenty of space for media and play, Full Bath and large Storage room (with sufficient space to finish off an additional media room and exercise room) ** The Bedroom Lvl Features: Owners Suite, Dual Area Closet, Luxury Owners Bath, Upper Laundry Room, 3 Additional Spacious Bedrooms all with WALK IN Closets and 2 Additional Full Bathrooms **GORGEOUS Custom Outdoor Areas: Trex Composite Deck off Sunroom with stairs leading to to Stone Patio below, landscaped fenced in backyard perfect for pets.**And that's not all, the home has an in-home sound system with controls in each room so you can enjoy the sounds of your favorite streaming media (Spotify, iTunes, etc.), cable tv, radio, or your home stereo. Sellers prefer Pruitt Title. ALL OFFERS WILL BE REVIEWED ON SUNDAY 8/29/21 AT 8PM.
Location
State VA
County Loudoun
Zoning 04
Rooms
Basement Outside Entrance, Partially Finished, Sump Pump, Walkout Level
Interior
Interior Features Attic, Breakfast Area, Dining Area, Family Room Off Kitchen, Floor Plan - Traditional, Kitchen - Island, Primary Bath(s), Upgraded Countertops, Wood Floors, Ceiling Fan(s), Window Treatments
Hot Water Natural Gas
Heating Heat Pump(s), Zoned
Cooling Central A/C, Heat Pump(s)
Fireplaces Number 1
Fireplaces Type Gas/Propane
Equipment Built-In Microwave, Dryer, Washer, Dishwasher, Disposal, Freezer, Icemaker, Refrigerator, Stove
Fireplace Y
Appliance Built-In Microwave, Dryer, Washer, Dishwasher, Disposal, Freezer, Icemaker, Refrigerator, Stove
Heat Source Electric
Exterior
Parking Features Garage - Front Entry, Garage Door Opener
Garage Spaces 2.0
Amenities Available Tot Lots/Playground, Other
Water Access N
Accessibility None
Total Parking Spaces 2
Garage Y
Building
Story 3
Sewer Public Sewer
Water Public
Architectural Style Colonial
Level or Stories 3
Additional Building Above Grade, Below Grade
New Construction N
Schools
Elementary Schools Cedar Lane
Middle Schools Trailside
High Schools Stone Bridge
School District Loudoun County Public Schools
Others
HOA Fee Include Snow Removal,Trash,Common Area Maintenance
Senior Community No
Tax ID 086476730000
Ownership Fee Simple
SqFt Source Assessor
Security Features Electric Alarm
Special Listing Condition Standard
Read Less
Want to know what your home might be worth? Contact us for a FREE valuation!

Our team is ready to help you sell your home for the highest possible price ASAP

Bought with Raghu Thota • Alluri Realty, Inc.





