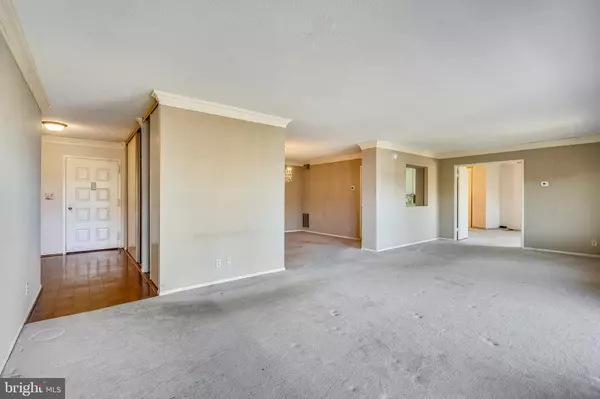$620,000
$600,000
3.3%For more information regarding the value of a property, please contact us for a free consultation.
8360 GREENSBORO DR #701 Mclean, VA 22102
3 Beds
3 Baths
1,780 SqFt
Key Details
Sold Price $620,000
Property Type Condo
Sub Type Condo/Co-op
Listing Status Sold
Purchase Type For Sale
Square Footage 1,780 sqft
Price per Sqft $348
Subdivision Rotonda
MLS Listing ID VAFX2056292
Sold Date 05/04/22
Style Unit/Flat
Bedrooms 3
Full Baths 3
Condo Fees $1,107/mo
HOA Y/N N
Abv Grd Liv Area 1,780
Originating Board BRIGHT
Year Built 1978
Annual Tax Amount $7,608
Tax Year 2021
Property Description
Welcome to the Rotonda Condominiums at 8360 Greensboro Dr!
With generously-sized living spaces, this 7th floor unit boasts 3 bedrooms, 3 bathrooms, and a huge balcony for your enjoyment.
Enter the foyer and walk straight ahead into a large living room with balcony access. The living room is adjoined by the dining room and the kitchen, which features an in-unit washer and dryer. Additionally, you will find one of the primary bedrooms. This bedroom features a walk-in closet and en-suite bathroom.
The other wing provides an additional primary bedroom with a private bathroom and two walk-in closets. A third bedroom and a hall bathroom complete the floor plan.
Indoor and outdoor amenities include but are not limited to: an indoor and outdoor swimming pool, game room, spas, walking trails, parks, playgrounds, putting greens, tennis and basketball courts, and so much more! The building is also pet friendly.
Located with close proximity to Tyson's Corner and convenient to major commuter routes, the new owner(s) will enjoy plenty of shopping, eating, and entertainment.
Location
State VA
County Fairfax
Zoning 230
Rooms
Main Level Bedrooms 3
Interior
Hot Water Natural Gas
Heating Central
Cooling Central A/C
Heat Source Electric
Exterior
Parking Features Basement Garage
Garage Spaces 1.0
Amenities Available Community Center, Elevator, Exercise Room, Fitness Center, Pool - Indoor, Pool - Outdoor, Spa, Tennis Courts, Game Room, Other, Basketball Courts, Volleyball Courts, Soccer Field, Bike Trail, Tot Lots/Playground, Concierge, Transportation Service, Putting Green, Picnic Area
Water Access N
Roof Type Tar/Gravel
Accessibility 32\"+ wide Doors, Elevator
Total Parking Spaces 1
Garage Y
Building
Story 1
Unit Features Hi-Rise 9+ Floors
Sewer Public Sewer
Water Public
Architectural Style Unit/Flat
Level or Stories 1
Additional Building Above Grade, Below Grade
New Construction N
Schools
School District Fairfax County Public Schools
Others
Pets Allowed Y
HOA Fee Include Trash,Bus Service,Common Area Maintenance,Parking Fee,Recreation Facility
Senior Community No
Tax ID 0293 17030701
Ownership Condominium
Acceptable Financing Cash, Conventional, FHA, VA
Listing Terms Cash, Conventional, FHA, VA
Financing Cash,Conventional,FHA,VA
Special Listing Condition Standard
Pets Allowed Dogs OK, Cats OK, Number Limit
Read Less
Want to know what your home might be worth? Contact us for a FREE valuation!

Our team is ready to help you sell your home for the highest possible price ASAP

Bought with Bruce A Tyburski • RE/MAX Executives





