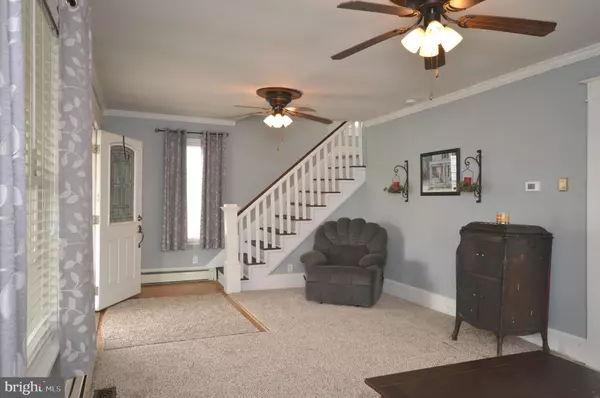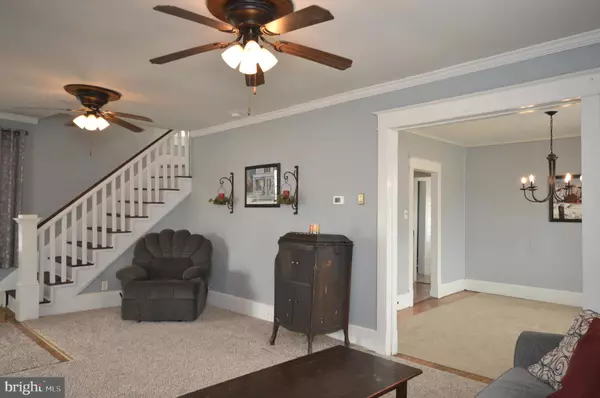$175,000
$165,000
6.1%For more information regarding the value of a property, please contact us for a free consultation.
212 HARRINGTON AVE Harrington, DE 19952
2 Beds
1 Bath
1,352 SqFt
Key Details
Sold Price $175,000
Property Type Single Family Home
Sub Type Detached
Listing Status Sold
Purchase Type For Sale
Square Footage 1,352 sqft
Price per Sqft $129
Subdivision None Available
MLS Listing ID DEKT248326
Sold Date 07/27/21
Style Farmhouse/National Folk
Bedrooms 2
Full Baths 1
HOA Y/N N
Abv Grd Liv Area 1,352
Originating Board BRIGHT
Year Built 1923
Annual Tax Amount $704
Tax Year 2020
Lot Size 7,405 Sqft
Acres 0.17
Lot Dimensions 51.04 x 150.86
Property Description
Welcome to 212 Harrington Ave, Harrington, DE, where you will find your charming new home full of old world touches with some modern flare. This 2 bedroom home with a bonus room (used as a bedroom), has a space for an office, separate dining room off the kitchen, has new carpeting (with hardwood underneath), newer windows (1st floor replaced 4 years ago, 2nd floor replaced 2 years ago), 2 zone HVAC, classic front porch, a detached 1 car garage situated on a corner lot in town. Harrington: "Where Delaware Comes Together", with its' quintessential home town feel; including parades, community movie nights, Harrington Heritage Day, Ice Skating, the Casino, and of course the Fair; conveniently located to everything you need and located in the Lake Forest School District. Come see the possibilities for yourself!
Location
State DE
County Kent
Area Lake Forest (30804)
Zoning NA
Rooms
Other Rooms Living Room, Dining Room, Bedroom 2, Kitchen, Bedroom 1, Laundry, Office, Bonus Room
Interior
Interior Features Attic, Carpet, Ceiling Fan(s), Crown Moldings, Floor Plan - Traditional, Formal/Separate Dining Room, Pantry, Tub Shower
Hot Water Natural Gas
Heating Heat Pump(s)
Cooling Central A/C
Equipment Built-In Microwave, Dishwasher, Disposal, Oven/Range - Gas, Refrigerator, Washer/Dryer Hookups Only
Fireplace N
Appliance Built-In Microwave, Dishwasher, Disposal, Oven/Range - Gas, Refrigerator, Washer/Dryer Hookups Only
Heat Source Electric
Laundry Main Floor
Exterior
Parking Features Garage Door Opener
Garage Spaces 1.0
Water Access N
Accessibility None
Total Parking Spaces 1
Garage Y
Building
Lot Description Corner, Landscaping, Level, Rear Yard, SideYard(s)
Story 2
Sewer Public Sewer
Water Public
Architectural Style Farmhouse/National Folk
Level or Stories 2
Additional Building Above Grade, Below Grade
New Construction N
Schools
School District Lake Forest
Others
Senior Community No
Tax ID MN-09-17020-04-2900-000
Ownership Fee Simple
SqFt Source Assessor
Acceptable Financing Cash, Conventional
Horse Property N
Listing Terms Cash, Conventional
Financing Cash,Conventional
Special Listing Condition Standard
Read Less
Want to know what your home might be worth? Contact us for a FREE valuation!

Our team is ready to help you sell your home for the highest possible price ASAP

Bought with Tracy L Surguy • Burns & Ellis Realtors





