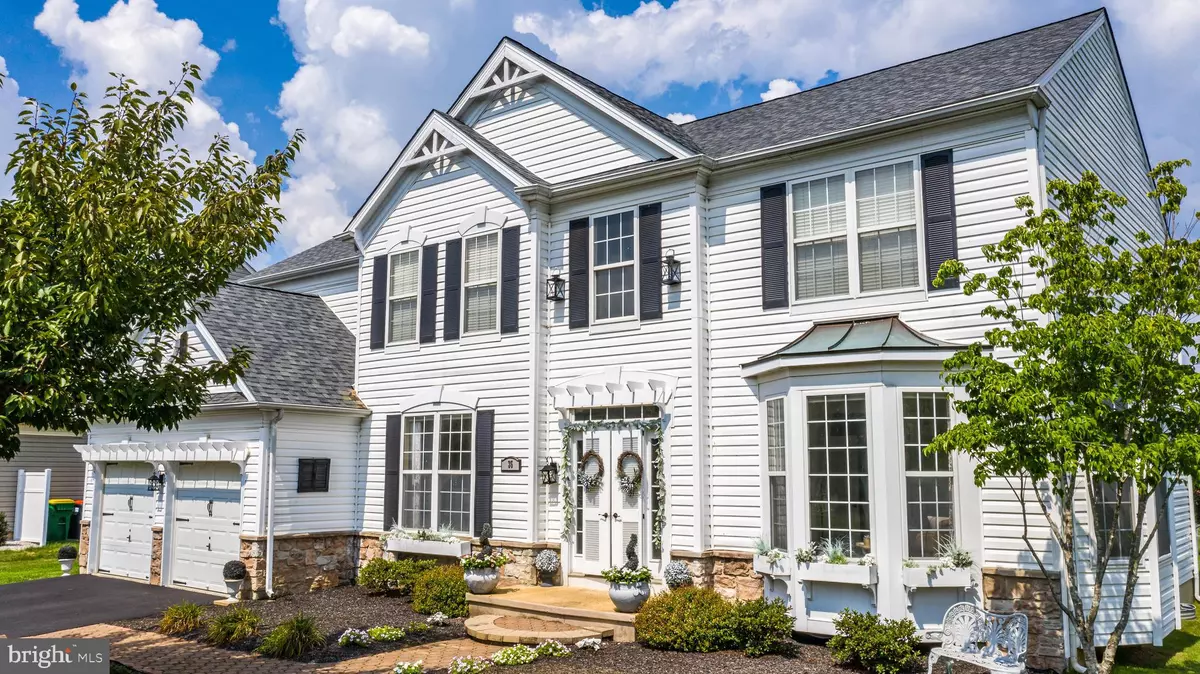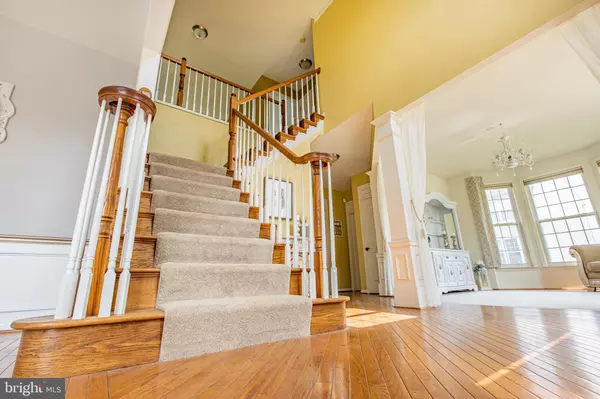$610,000
$610,000
For more information regarding the value of a property, please contact us for a free consultation.
35 E SARAZEN DR Middletown, DE 19709
5 Beds
4 Baths
5,910 SqFt
Key Details
Sold Price $610,000
Property Type Single Family Home
Sub Type Detached
Listing Status Sold
Purchase Type For Sale
Square Footage 5,910 sqft
Price per Sqft $103
Subdivision The Legends
MLS Listing ID DENC2005366
Sold Date 10/21/21
Style Contemporary,Traditional
Bedrooms 5
Full Baths 3
Half Baths 1
HOA Fees $6/ann
HOA Y/N Y
Abv Grd Liv Area 4,600
Originating Board BRIGHT
Year Built 2000
Annual Tax Amount $3,988
Tax Year 2021
Lot Size 10,890 Sqft
Acres 0.25
Lot Dimensions 82.00 x 132.60
Property Description
Welcome to this elegant, contemporary home on the perfect homesite in the very popular Middletown DE golf community of The Legends! This prime golf course view can't be beat! The open concept floor plan has been redesigned from top to bottom - 4,600 sq ft of grandeur! Highlights include a new roof, new HVAC, fresh paint, new driveway and incredible interior design. Featuring 2 front living rooms with a fireplace in one plus another in the 2-story great room, right next to the chef's kitchen with large food-prep island, built in wine/ wet bar, breakfast bar! Enjoy 2 levels of living space plus a 3rd with the partially finished basement , 5 bedrooms (7 potential bedrooms), business office with double French doors, upgraded lighting fixtures and hardware, custom interior and exterior contractor woodworking, 40 ft master suite w/ 2 person jacuzzi tub, incredible coffered/tray ceiling, multiple walk-in closets/ shoes & purse displays! Other amenities include a kids playroom (home always clean!)/ a space for a fitness center and private screening room, another electric fireplace, and artisan carpentry throughout the home! The sensational garage has has a mechanics garage shop. Upstairs there is an extra large walk-on storage attic too for extra storage. Outside on that sun-drenched golf course lot is a 2-story custom children's playhouse with built in picnic table for snacks and sand pit fun, backyard exercise trail just walk away from the inground clubhouse pool, musical entertainment, pub & restaurant, tennis courts, cornhole championships, dance classes and couples/ kids' year-round activities. Potential rental income/ bed & breakfast opportunity ($1,000+ /mo.) with future separate entrance to basement living. Recently sold comps of homes this beautiful price in the mid 600's upwards; similar square footage & location. We're providing new buyers with a home owner's warranty on the first year included!
Location
State DE
County New Castle
Area South Of The Canal (30907)
Zoning 23R-1A
Direction Southwest
Rooms
Other Rooms Living Room, Dining Room, Primary Bedroom, Sitting Room, Bedroom 2, Bedroom 3, Bedroom 5, Basement, Bedroom 1, Great Room, Bathroom 1, Bathroom 2, Bathroom 3, Bonus Room
Basement Partially Finished, Windows, Sump Pump, Space For Rooms, Shelving, Improved, Poured Concrete, Rough Bath Plumb
Interior
Interior Features Attic, Carpet, Ceiling Fan(s), Chair Railings, Combination Kitchen/Dining, Crown Moldings, Dining Area, Family Room Off Kitchen, Floor Plan - Open, Formal/Separate Dining Room, Kitchen - Eat-In, Recessed Lighting, Soaking Tub, Store/Office, Tub Shower
Hot Water Natural Gas
Heating Forced Air
Cooling Central A/C
Flooring Hardwood, Carpet
Fireplaces Number 3
Fireplaces Type Mantel(s)
Furnishings No
Fireplace Y
Heat Source Natural Gas
Laundry Main Floor, Dryer In Unit, Washer In Unit
Exterior
Exterior Feature Deck(s)
Parking Features Garage - Front Entry, Garage Door Opener, Inside Access
Garage Spaces 8.0
Utilities Available Cable TV, Cable TV Available, Electric Available, Natural Gas Available, Phone, Phone Available, Water Available
Amenities Available Club House, Common Grounds, Golf Course, Golf Course Membership Available, Jog/Walk Path, Meeting Room, Party Room, Picnic Area, Pool - Outdoor, Recreational Center, Swimming Pool, Tot Lots/Playground
Water Access N
View Golf Course, Garden/Lawn, Scenic Vista
Roof Type Asphalt,Architectural Shingle
Street Surface Black Top
Accessibility None
Porch Deck(s)
Road Frontage City/County
Attached Garage 2
Total Parking Spaces 8
Garage Y
Building
Lot Description Backs - Open Common Area, Front Yard, Landscaping
Story 2
Foundation Block
Sewer No Septic System
Water Public
Architectural Style Contemporary, Traditional
Level or Stories 2
Additional Building Above Grade, Below Grade
Structure Type 9'+ Ceilings
New Construction N
Schools
Elementary Schools Silver Lake
Middle Schools Louis L.Redding.Middle School
High Schools Appoquinimink
School District Appoquinimink
Others
Pets Allowed Y
HOA Fee Include Common Area Maintenance
Senior Community No
Tax ID 23-002.00-247
Ownership Fee Simple
SqFt Source Assessor
Security Features Security System
Acceptable Financing Cash, Conventional
Horse Property N
Listing Terms Cash, Conventional
Financing Cash,Conventional
Special Listing Condition Standard
Pets Allowed No Pet Restrictions
Read Less
Want to know what your home might be worth? Contact us for a FREE valuation!

Our team is ready to help you sell your home for the highest possible price ASAP

Bought with Richard Boyer • Empower Real Estate, LLC





