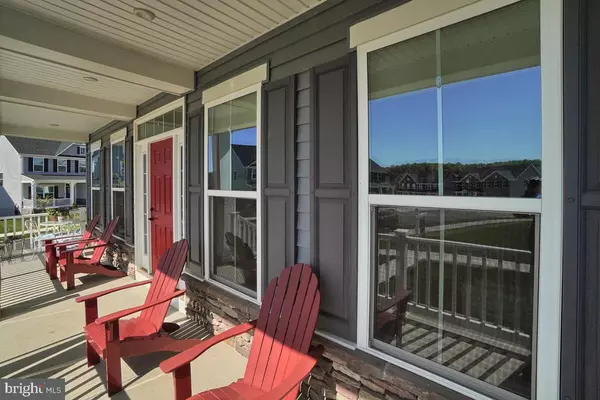$720,000
$699,500
2.9%For more information regarding the value of a property, please contact us for a free consultation.
4717 PLUM RD Monrovia, MD 21770
6 Beds
5 Baths
3,922 SqFt
Key Details
Sold Price $720,000
Property Type Single Family Home
Sub Type Detached
Listing Status Sold
Purchase Type For Sale
Square Footage 3,922 sqft
Price per Sqft $183
Subdivision Landsdale
MLS Listing ID MDFR280578
Sold Date 05/31/21
Style Colonial
Bedrooms 6
Full Baths 5
HOA Fees $104/mo
HOA Y/N Y
Abv Grd Liv Area 3,272
Originating Board BRIGHT
Year Built 2018
Annual Tax Amount $6,348
Tax Year 2021
Lot Size 8,352 Sqft
Acres 0.19
Property Description
Have you always loved the NEO style but wanted to have that walk out basement too? Well, you get both with this beauty. This NEO is 2.5 years young and absolutely stunning! The owners put in so many upgrades there was nothing forgotten. Main level has hardwood floors throughout that extend up the stairs into the second level foyer. This 6 bedroom 4 and half bath home will have you from hello. The gourmet kitchen is open and gorgeous! Granite counter tops, double wall ovens, built in microwave with built in cook top, easy close cabinets, large walk-in pantry, beautiful backsplash. The kitchen opens to the family room with fireplace. The main level also offers a formal family room and formal dining room that has a beautiful, coffered ceiling, as well as a half bath. Off the back of the kitchen, you will find a second set of steps that lead you to the bonus room, this can be used as an in-law suite, office or even a private bedroom for an older child or guests as it also has its own private bathroom. The main upper level offers the master bedroom with a gorgeous tray ceiling as well as 3 other bedrooms and 2 full baths. The laundry is also located on the upper level. The lower level is open and wonderful for entertaining or even your own private gym. The lower level also offers another bedroom and full bath. Let us not leave out that this is a large corner lot. Not only do you have an attached garage, but the driveway was even extended an extra 6ft, so you have ample parking. Relax with a cup of coffee on the back deck. Don't let this one pass you by it won't last long.
Location
State MD
County Frederick
Zoning RESIDENTIAL
Rooms
Basement Fully Finished, Walkout Stairs, Side Entrance
Interior
Hot Water Natural Gas, Tankless
Heating Forced Air
Cooling Central A/C, Heat Pump(s)
Flooring Carpet, Hardwood
Fireplaces Number 1
Fireplace Y
Heat Source Natural Gas
Exterior
Parking Features Garage - Rear Entry
Garage Spaces 2.0
Amenities Available Basketball Courts, Club House, Jog/Walk Path, Pool - Outdoor, Tennis Courts, Tot Lots/Playground, Volleyball Courts
Water Access N
Roof Type Architectural Shingle
Accessibility None
Attached Garage 2
Total Parking Spaces 2
Garage Y
Building
Story 3
Sewer Public Sewer
Water Public
Architectural Style Colonial
Level or Stories 3
Additional Building Above Grade, Below Grade
New Construction N
Schools
School District Frederick County Public Schools
Others
HOA Fee Include Trash
Senior Community No
Tax ID 1109595200
Ownership Fee Simple
SqFt Source Assessor
Horse Property N
Special Listing Condition Standard
Read Less
Want to know what your home might be worth? Contact us for a FREE valuation!

Our team is ready to help you sell your home for the highest possible price ASAP

Bought with Anthony Ferrari • Monument Sotheby's International Realty





