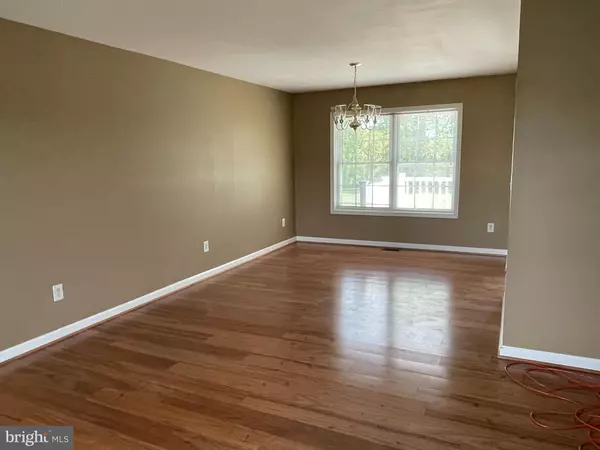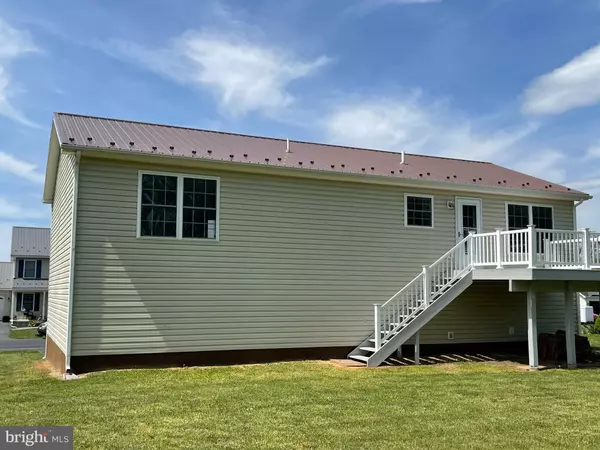$247,500
$245,000
1.0%For more information regarding the value of a property, please contact us for a free consultation.
61 EMBASSY CT Martinsburg, WV 25405
3 Beds
2 Baths
1,242 SqFt
Key Details
Sold Price $247,500
Property Type Single Family Home
Sub Type Detached
Listing Status Sold
Purchase Type For Sale
Square Footage 1,242 sqft
Price per Sqft $199
Subdivision Forest Heights
MLS Listing ID WVBE185734
Sold Date 06/22/21
Style Split Foyer
Bedrooms 3
Full Baths 2
HOA Fees $10/ann
HOA Y/N Y
Abv Grd Liv Area 1,242
Originating Board BRIGHT
Year Built 2006
Annual Tax Amount $1,999
Tax Year 2020
Lot Size 0.310 Acres
Acres 0.31
Property Description
All offers need to be submitted by Sunday Night May 16th @ 8 pm Active! May 15th. Remodel complete, and new pictures on Monday. A must see!! So many new items!!!! 3 Bed 2 Bath only 5 Minutes from I-81, Proctor & Gamble, and Air Guard. 1/3 Acre lot with large back yard for your children, and entertaining. Energy Star Construction - 2" x 6" ext walls, metal roof with snow birds just 2 years old. Newer vinyl railings on the front steps, and back deck. New Water Heater. Replacement flooring throughout main level, and newly painted on main level! Newer Stainless Steel Appliances! Newly stained 10' x 12' deck. Lower walkout level has an additional 590 sq ft unfinished. Family room or a possible 4th Bedroom, and full bath! Finishing this area would make an 1800 SQUARE FOOT PLUS remodeled home for your family. Rough walls, and rough plumbing including tub which is already installed. Sink and toilet are on site. Then your Oversized Garage 25 x 26 on the lower level. All together almost 2500 sq ft total!!!!
Location
State WV
County Berkeley
Zoning NO
Rooms
Other Rooms Dining Room, Bedroom 2, Bedroom 3, Kitchen, Family Room, Basement, Bedroom 1, Bathroom 1, Primary Bathroom
Basement Daylight, Partial, Outside Entrance, Rough Bath Plumb, Unfinished, Windows, Walkout Level
Main Level Bedrooms 3
Interior
Interior Features Breakfast Area, Dining Area, Family Room Off Kitchen, Formal/Separate Dining Room, Tub Shower, Water Treat System, Window Treatments
Hot Water Electric
Heating Heat Pump - Electric BackUp
Cooling Heat Pump(s)
Flooring Carpet, Laminated, Vinyl
Equipment Built-In Microwave, Dishwasher, Oven - Self Cleaning, Refrigerator, Stainless Steel Appliances, Washer/Dryer Hookups Only, Water Conditioner - Owned, Water Heater
Fireplace N
Window Features Double Hung,Double Pane,Insulated
Appliance Built-In Microwave, Dishwasher, Oven - Self Cleaning, Refrigerator, Stainless Steel Appliances, Washer/Dryer Hookups Only, Water Conditioner - Owned, Water Heater
Heat Source Electric
Exterior
Parking Features Basement Garage, Garage - Front Entry, Garage Door Opener
Garage Spaces 2.0
Water Access N
View Street
Roof Type Metal
Street Surface Black Top
Accessibility 36\"+ wide Halls, Doors - Swing In
Road Frontage Private
Attached Garage 2
Total Parking Spaces 2
Garage Y
Building
Lot Description Cleared, Front Yard, Level, No Thru Street, Rear Yard, SideYard(s)
Story 2
Foundation Passive Radon Mitigation
Sewer Public Sewer
Water Public
Architectural Style Split Foyer
Level or Stories 2
Additional Building Above Grade
Structure Type Wood Walls,Dry Wall
New Construction N
Schools
School District Berkeley County Schools
Others
Senior Community No
Tax ID NO TAX RECORD
Ownership Fee Simple
SqFt Source Estimated
Special Listing Condition Standard
Read Less
Want to know what your home might be worth? Contact us for a FREE valuation!

Our team is ready to help you sell your home for the highest possible price ASAP

Bought with Brandy Reed • Pearson Smith Realty, LLC





