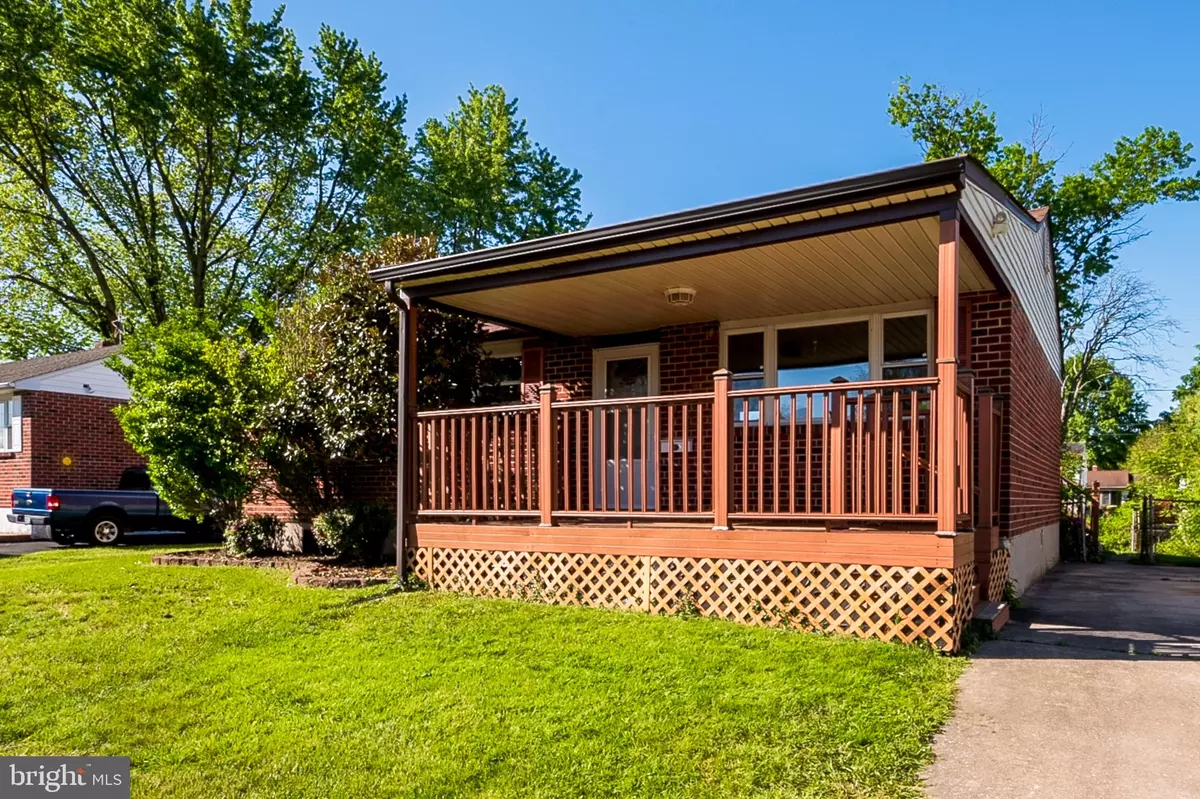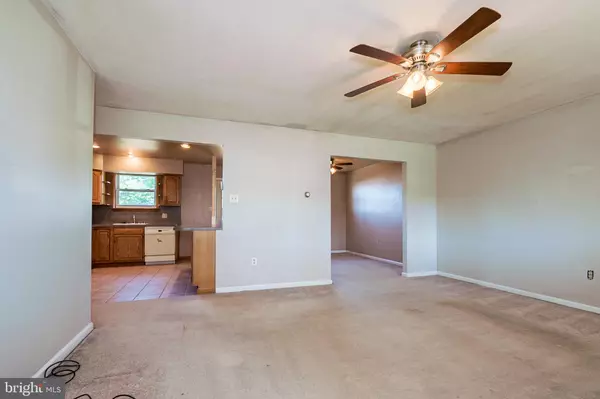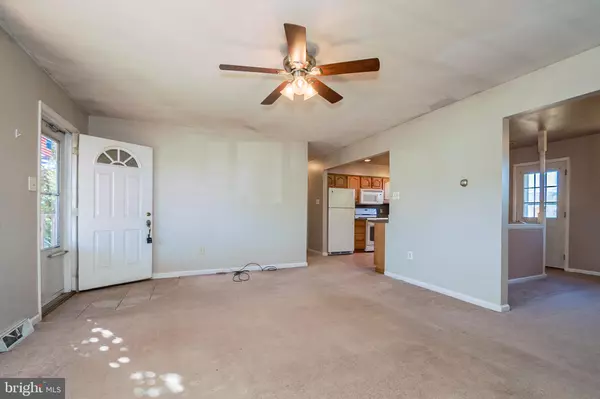$190,000
$189,900
0.1%For more information regarding the value of a property, please contact us for a free consultation.
30 IVY LN New Castle, DE 19720
3 Beds
2 Baths
1,075 SqFt
Key Details
Sold Price $190,000
Property Type Single Family Home
Sub Type Detached
Listing Status Sold
Purchase Type For Sale
Square Footage 1,075 sqft
Price per Sqft $176
Subdivision Ivy Ridge
MLS Listing ID DENC526772
Sold Date 07/23/21
Style Ranch/Rambler
Bedrooms 3
Full Baths 2
HOA Y/N N
Abv Grd Liv Area 1,075
Originating Board BRIGHT
Year Built 1966
Annual Tax Amount $1,551
Tax Year 2020
Lot Size 6,970 Sqft
Acres 0.16
Lot Dimensions 62.00 x 105.00
Property Description
Welcome to New Castle's Ivy Ridge, a conveniently located community accessible to Interstate 95, Route 1 and 141, making Wilmington, Newark and Christiana Interchange super easy. Inviting front entry porch welcomes you into this home. Spacious living space is a large open space that flows into dining area. Appealing oak kitchen is complete with raised panel cabinetry gas cooking, all appliances included, with breakfast bar open to living and dining space. Large rear deck is just off the kitchen/dining area, the perfect place to relax overlooking the expansive rear yard. The hall bathroom is oversized and nicely improved with luxe tub, separate shower stall and large vanity, a special bathroom! Basement is mostly finished suitable for recreation room or future bedroom space and features a full bathroom. Efficient gas heat and gas hot water make this a smart buy. Do not miss out on this opportunity to make this house your home. Be sure to act this one is certain to move quickly.
Location
State DE
County New Castle
Area New Castle/Red Lion/Del.City (30904)
Zoning NC6.5
Rooms
Other Rooms Living Room, Dining Room, Bedroom 2, Bedroom 3, Kitchen, Bedroom 1, Great Room
Basement Full, Partially Finished
Main Level Bedrooms 3
Interior
Hot Water Natural Gas
Heating Forced Air
Cooling Central A/C
Flooring Carpet, Vinyl
Equipment Built-In Range, Built-In Microwave, Dishwasher, Disposal, Dryer - Electric, Microwave, Refrigerator, Washer
Appliance Built-In Range, Built-In Microwave, Dishwasher, Disposal, Dryer - Electric, Microwave, Refrigerator, Washer
Heat Source Natural Gas
Exterior
Exterior Feature Deck(s), Porch(es)
Water Access N
Roof Type Shingle
Accessibility None
Porch Deck(s), Porch(es)
Garage N
Building
Story 1
Sewer Public Sewer
Water Public
Architectural Style Ranch/Rambler
Level or Stories 1
Additional Building Above Grade, Below Grade
Structure Type Dry Wall
New Construction N
Schools
Elementary Schools Pleasantville
Middle Schools George Read
High Schools Penn
School District Colonial
Others
Pets Allowed N
Senior Community No
Tax ID 10-023.10-247
Ownership Fee Simple
SqFt Source Assessor
Horse Property N
Special Listing Condition Standard
Read Less
Want to know what your home might be worth? Contact us for a FREE valuation!

Our team is ready to help you sell your home for the highest possible price ASAP

Bought with John Quick • EXP Realty, LLC





