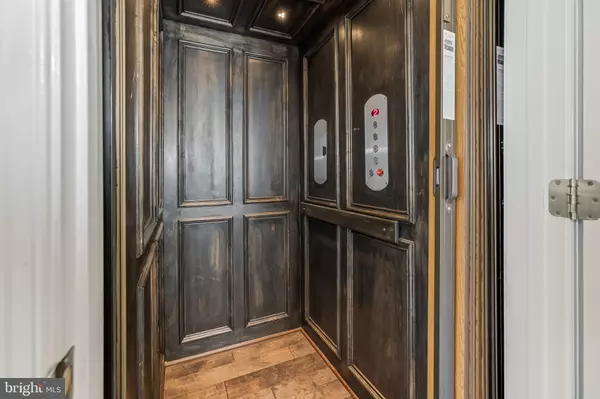$1,025,000
$1,050,000
2.4%For more information regarding the value of a property, please contact us for a free consultation.
246 BALDWIN ST Gaithersburg, MD 20878
4 Beds
4 Baths
3,402 SqFt
Key Details
Sold Price $1,025,000
Property Type Townhouse
Sub Type End of Row/Townhouse
Listing Status Sold
Purchase Type For Sale
Square Footage 3,402 sqft
Price per Sqft $301
Subdivision Crown
MLS Listing ID MDMC2050546
Sold Date 06/28/22
Style Traditional
Bedrooms 4
Full Baths 3
Half Baths 1
HOA Fees $132/mo
HOA Y/N Y
Abv Grd Liv Area 3,402
Originating Board BRIGHT
Year Built 2015
Annual Tax Amount $10,992
Tax Year 2021
Lot Size 2,026 Sqft
Acres 0.05
Property Description
THIS DREAMY 4 STORY ELEVATOR TOWNHOME IN DOWTOWN CROWN AWAITS YOU! Over the past few years, Crown has established itself as one of the hottest and most sought after mixed use developments in Montgomery County. This sun soaked townhome features 4 bedrooms, 3 full baths, a gorgeous gourmet kitchen that is open to the dining & living room is absolutely perfect entertaining. The entry level is has a private office and or bedroom with two built in closets, one of which is plumbed in for a bath. The immense gourmet chefs kitchen with upgraded stainless steel appliances, marble backsplash, soft close cabinets, and a built in, walk in pantry. This kitchen is perfect for baking and prepping with an abundance of counter space and cabinetry. The large deck allows for seating, dining & grilling. The third level features a generously sized second family room, the ideal space for the media room you have always dreamt of. Also, included on the third floor is additional office space, which can easily be converted into a bar for easy access from the media room, spacious bedrooms & 2 full baths as well as a walk-in laundry room that is conveniently right across the hall from the elevator. Follow us up to the top level and you will be procured into a luxurious lifestyle, as the entire level is the owners suite. Features include a sitting room, a huge primary bathroom, glass shower, dual vanities, a water closet, a sprawling built in, walk in closet & a private balcony. You can ride the elevator to all 4 floors of this gorgeous townhome. The home also features an attached oversized 2 car garage with a 2 car parking pad. Sited in a quiet location in the community you may find yourself forgetting that you are just a couple walkable blocks to all of Crowns fabulous restaurants, shops, grocery stores, banks, gyms & spas! Crown is located just a couple minutes to 270, ICC & Metro. Last but certainly not least you have The Retreat a farmhouse modern community clubhouse & pool available to community residents only.
Location
State MD
County Montgomery
Zoning MXD
Interior
Interior Features Attic, Ceiling Fan(s), Combination Dining/Living, Combination Kitchen/Dining, Combination Kitchen/Living, Dining Area, Elevator, Family Room Off Kitchen, Floor Plan - Open, Kitchen - Gourmet, Kitchen - Island, Pantry, Recessed Lighting, Walk-in Closet(s), Window Treatments, Wood Floors
Hot Water Natural Gas
Heating Forced Air, Heat Pump(s), Zoned
Cooling Central A/C, Zoned
Flooring Hardwood
Fireplaces Number 1
Equipment Built-In Microwave, Cooktop, Dishwasher, Disposal, Dryer, Exhaust Fan, Freezer, Icemaker, Oven - Wall, Range Hood, Refrigerator, Stainless Steel Appliances, Washer, Water Heater
Furnishings No
Fireplace Y
Appliance Built-In Microwave, Cooktop, Dishwasher, Disposal, Dryer, Exhaust Fan, Freezer, Icemaker, Oven - Wall, Range Hood, Refrigerator, Stainless Steel Appliances, Washer, Water Heater
Heat Source Natural Gas
Laundry Upper Floor
Exterior
Exterior Feature Deck(s), Porch(es)
Parking Features Garage Door Opener, Covered Parking
Garage Spaces 4.0
Utilities Available Cable TV Available, Electric Available, Natural Gas Available, Water Available
Amenities Available Common Grounds, Club House, Party Room, Picnic Area, Pool - Outdoor, Tennis Courts, Tot Lots/Playground
Water Access N
Roof Type Shingle,Composite
Accessibility Elevator
Porch Deck(s), Porch(es)
Attached Garage 2
Total Parking Spaces 4
Garage Y
Building
Story 4
Foundation Slab
Sewer Public Sewer
Water Public
Architectural Style Traditional
Level or Stories 4
Additional Building Above Grade, Below Grade
Structure Type 9'+ Ceilings
New Construction N
Schools
Elementary Schools Rosemont
Middle Schools Forest Oak
High Schools Gaithersburg
School District Montgomery County Public Schools
Others
HOA Fee Include Common Area Maintenance,Lawn Maintenance,Pool(s),Snow Removal,Trash
Senior Community No
Tax ID 160903703106
Ownership Fee Simple
SqFt Source Assessor
Security Features Security System
Acceptable Financing Cash, Conventional
Horse Property N
Listing Terms Cash, Conventional
Financing Cash,Conventional
Special Listing Condition Standard
Read Less
Want to know what your home might be worth? Contact us for a FREE valuation!

Our team is ready to help you sell your home for the highest possible price ASAP

Bought with Geoff T Chesman • Compass





