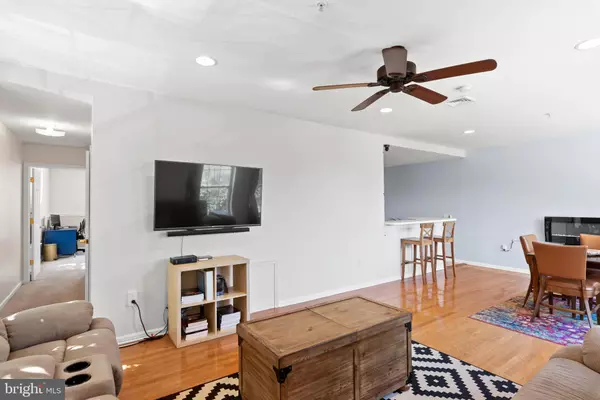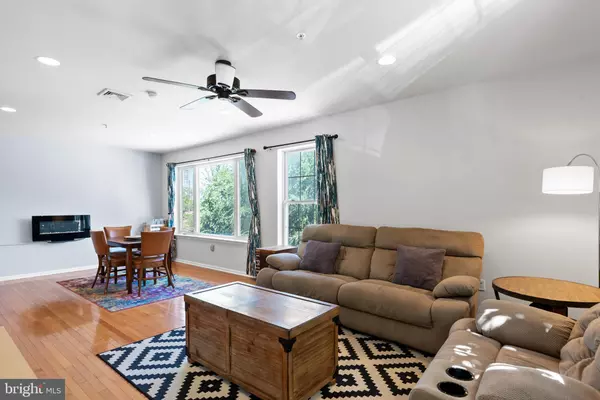$340,000
$350,000
2.9%For more information regarding the value of a property, please contact us for a free consultation.
401-11 N FRONT ST #1A Philadelphia, PA 19123
2 Beds
2 Baths
1,200 SqFt
Key Details
Sold Price $340,000
Property Type Single Family Home
Sub Type Unit/Flat/Apartment
Listing Status Sold
Purchase Type For Sale
Square Footage 1,200 sqft
Price per Sqft $283
Subdivision Old City
MLS Listing ID PAPH2028026
Sold Date 12/10/21
Style Traditional
Bedrooms 2
Full Baths 2
HOA Fees $369/mo
HOA Y/N Y
Abv Grd Liv Area 1,200
Originating Board BRIGHT
Year Built 2001
Annual Tax Amount $3,642
Tax Year 2021
Lot Dimensions 0.00 x 0.00
Property Description
Back on the market due to buyer change of heart! Welcome to this spacious and sunny condo in Old City with one car, garage parking! Drive right into your climate controlled parking spot, which is conveniently located directly in front of your large and secure storage unit. Unit 1A is on the first level of this boutique building and upon entry, you're welcomed by lovely hardwoods that flow throughout the living and dining areas. Your entryway consists of a nicely sized closet and laundry room. You will also find the large primary bedroom here, which boasts a handsome reclaimed wood accent wall, custom bedside lighting, a walk-in closet and three piece bathroom. The newly renovated ensuite features neutral white cabinets and a universally timeless porcelain floor tile. Back out in the main area, you'll enjoy cooking in your thoughtfully designed kitchen featuring abundant cabinet space and countertops. Guests can enjoy your company from the bar seating. The kitchen overlooks the open concept dining and living area. The focal point is the eastern exposure windows, which flood the space with natural light. Off of the living room is the second full bathroom, which has been recently updated with a brand new bathtub, vanity and lighting. The second full bedroom is large and has its own double closet. This floorplan offers outstanding privacy between the bedrooms, making it ideal for housemates, guests, or working from home. You'll enjoy low maintenance living as additional bonuses include a new HVAC system, water heater and washer and dryer. In addition to your assigned garage spot, residents of the building also have access to three additional guest parking spots that are only for residents to use and are first come first served. Possibly best of all is the location, which is truly second to none. Sited squarely between Old City and Northern Liberties, you are steps from some of the city's finest amenities. Enjoy the galleries and boutiques along Second Street in Old City, walk a few blocks north to the restaurants of Northern Liberties, take a jog along the Delaware River, hop on the El and head into Center City in under 5 minutes, enjoy the many parks (human and dog!) nearby and don't forget to enjoy all the historical landmarks just outside your door. With low condo fees, a prime location and well-appointed layout, this is one not to miss!
Location
State PA
County Philadelphia
Area 19123 (19123)
Zoning RM1
Rooms
Basement Unfinished
Main Level Bedrooms 2
Interior
Interior Features Ceiling Fan(s), Dining Area, Entry Level Bedroom, Family Room Off Kitchen, Flat, Floor Plan - Open, Recessed Lighting, Tub Shower, Upgraded Countertops, Wood Floors
Hot Water Electric
Heating Forced Air
Cooling Central A/C
Flooring Hardwood, Ceramic Tile
Equipment Built-In Range, Dishwasher, Disposal, Dryer, Intercom, Refrigerator, Stainless Steel Appliances, Washer
Fireplace N
Appliance Built-In Range, Dishwasher, Disposal, Dryer, Intercom, Refrigerator, Stainless Steel Appliances, Washer
Heat Source Electric
Laundry Main Floor, Washer In Unit, Dryer In Unit
Exterior
Parking Features Inside Access, Garage - Rear Entry
Garage Spaces 2.0
Water Access N
Roof Type Flat
Accessibility None
Attached Garage 1
Total Parking Spaces 2
Garage Y
Building
Story 1
Unit Features Garden 1 - 4 Floors
Sewer Public Sewer
Water Public
Architectural Style Traditional
Level or Stories 1
Additional Building Above Grade, Below Grade
Structure Type 9'+ Ceilings
New Construction N
Schools
School District The School District Of Philadelphia
Others
Pets Allowed Y
Senior Community No
Tax ID 888030005
Ownership Fee Simple
SqFt Source Assessor
Security Features Intercom
Acceptable Financing Cash, Contract, FHA
Horse Property N
Listing Terms Cash, Contract, FHA
Financing Cash,Contract,FHA
Special Listing Condition Standard
Pets Allowed No Pet Restrictions
Read Less
Want to know what your home might be worth? Contact us for a FREE valuation!

Our team is ready to help you sell your home for the highest possible price ASAP

Bought with Adam Haines • Space & Company





