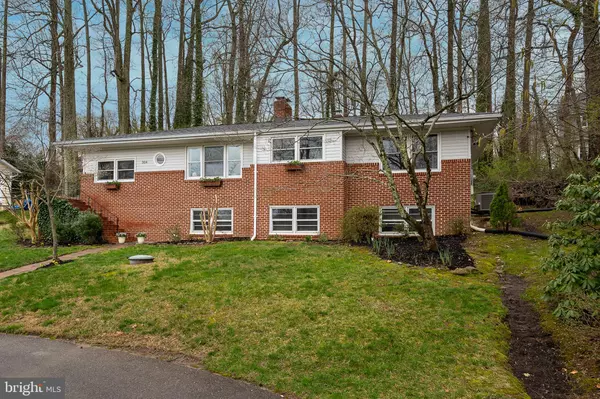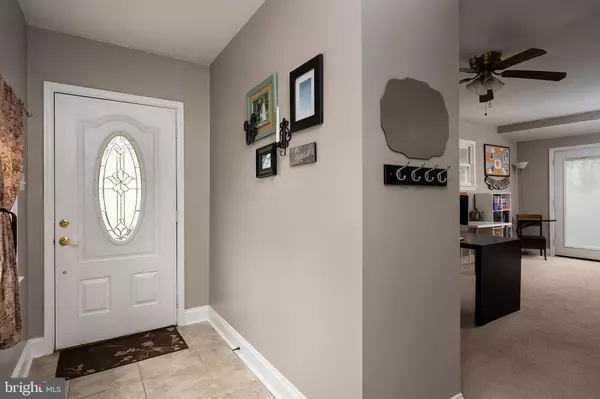$350,000
$329,900
6.1%For more information regarding the value of a property, please contact us for a free consultation.
304 HOLLY RD Edgewater, MD 21037
3 Beds
1 Bath
1,388 SqFt
Key Details
Sold Price $350,000
Property Type Single Family Home
Sub Type Detached
Listing Status Sold
Purchase Type For Sale
Square Footage 1,388 sqft
Price per Sqft $252
Subdivision Holly Hill Harbor
MLS Listing ID MDAA463336
Sold Date 05/07/21
Style Raised Ranch/Rambler
Bedrooms 3
Full Baths 1
HOA Y/N N
Abv Grd Liv Area 1,388
Originating Board BRIGHT
Year Built 1959
Annual Tax Amount $3,707
Tax Year 2020
Lot Size 0.280 Acres
Acres 0.28
Property Description
You will LOVE living here in Holly Hill Harbor! Walk to the neighborhood park on the water just a short stroll away! Updated raised rancher with tons of natural light featuring a NEW roof ('20), NEW heat pump ('19) , NEW electric panel ('20), and remodeled kitchen ('13) which includes stainless steel appliances, granite counters, & new cabinets! Brand new fridge & microwave too (20-21)! Hardwood floors on the main level and a spacious family room with built-ins and french door out to deck & backyard! The basement has tons of potential to be finished for even more SQFT, is roughed-in for a bathroom, and has a fireplace too! Landscaped yard has raised flower beds along the perimeter, lawn care, and retaining wall built in 2016. Bedrooms have been re-painted with updated trim too! Move-in Ready! So many activities for everyone to enjoy in Holly Hill Harbor which has a voluntary HOA ($50 year) and includes neighborhood park/boat ramp, monthly/semi-annual food trucks at the park, and other activities like holiday egg hunts, tree lighting, bonfires, caroling, and more! Blue Ribbon School District too!
Location
State MD
County Anne Arundel
Zoning R2
Rooms
Other Rooms Living Room, Primary Bedroom, Bedroom 2, Bedroom 3, Kitchen, Family Room, Basement, Bathroom 1
Basement Connecting Stairway, Unfinished, Space For Rooms, Sump Pump, Windows, Rough Bath Plumb
Main Level Bedrooms 3
Interior
Interior Features Ceiling Fan(s), Carpet, Water Treat System, Breakfast Area, Built-Ins, Floor Plan - Traditional, Recessed Lighting, Wood Floors, Attic
Hot Water Electric
Heating Heat Pump(s)
Cooling Central A/C, Ceiling Fan(s)
Flooring Carpet, Hardwood
Fireplaces Number 2
Fireplaces Type Mantel(s), Brick
Equipment Built-In Microwave, Dryer, Washer, Dishwasher, Exhaust Fan, Refrigerator, Stove, Oven/Range - Electric
Furnishings No
Fireplace Y
Window Features Replacement
Appliance Built-In Microwave, Dryer, Washer, Dishwasher, Exhaust Fan, Refrigerator, Stove, Oven/Range - Electric
Heat Source Electric
Laundry Lower Floor
Exterior
Exterior Feature Deck(s)
Fence Partially
Utilities Available Cable TV Available
Amenities Available Picnic Area, Pier/Dock, Tot Lots/Playground, Boat Ramp
Water Access Y
Water Access Desc Canoe/Kayak,Fishing Allowed,Private Access,Boat - Powered
Roof Type Asphalt,Composite,Shingle
Accessibility None
Porch Deck(s)
Garage N
Building
Lot Description Backs to Trees
Story 2
Foundation Block
Sewer Public Septic
Water Well, Filter, Conditioner
Architectural Style Raised Ranch/Rambler
Level or Stories 2
Additional Building Above Grade, Below Grade
Structure Type Dry Wall
New Construction N
Schools
Elementary Schools Mayo
Middle Schools Central
High Schools South River
School District Anne Arundel County Public Schools
Others
Pets Allowed Y
Senior Community No
Tax ID 020141100925000
Ownership Fee Simple
SqFt Source Assessor
Horse Property N
Special Listing Condition Standard
Pets Allowed No Pet Restrictions
Read Less
Want to know what your home might be worth? Contact us for a FREE valuation!

Our team is ready to help you sell your home for the highest possible price ASAP

Bought with Brandon Spicer • Keller Williams Realty Centre





