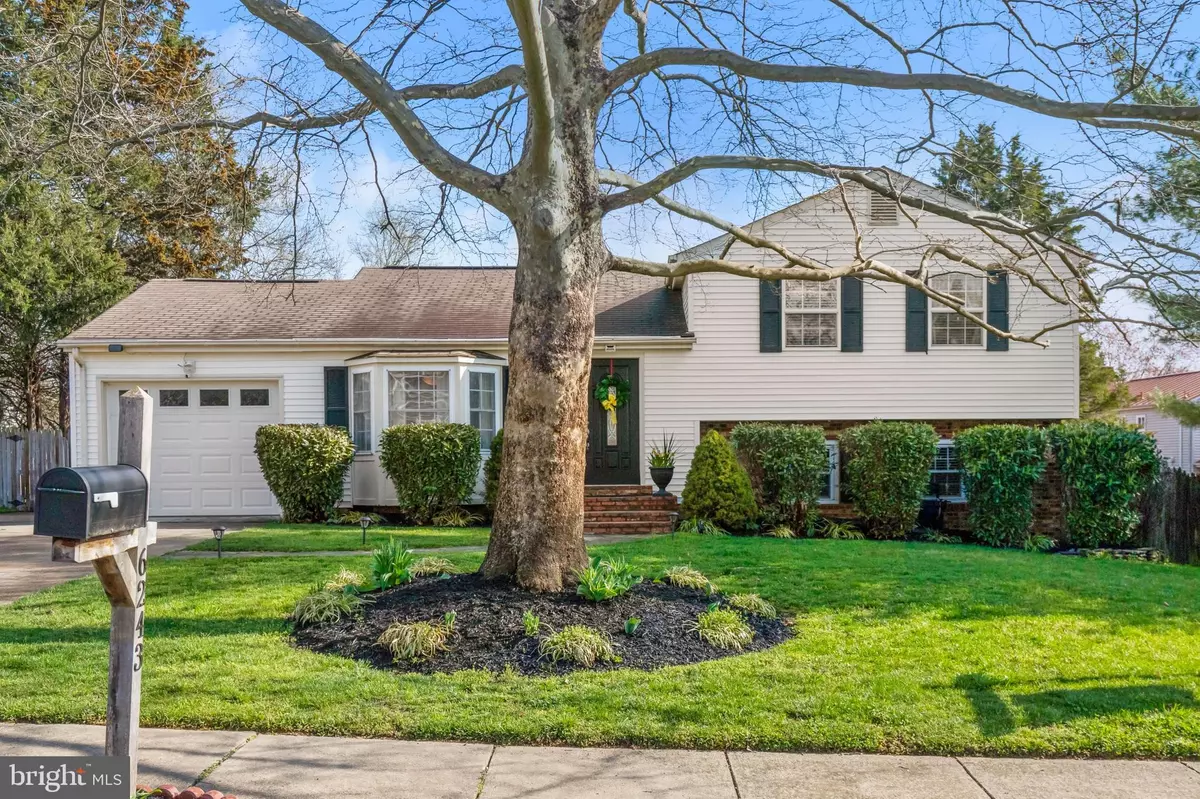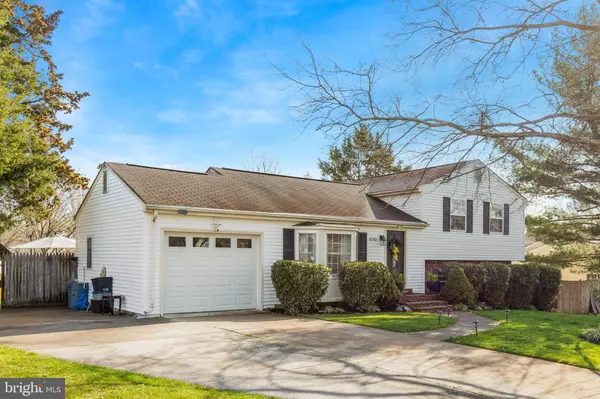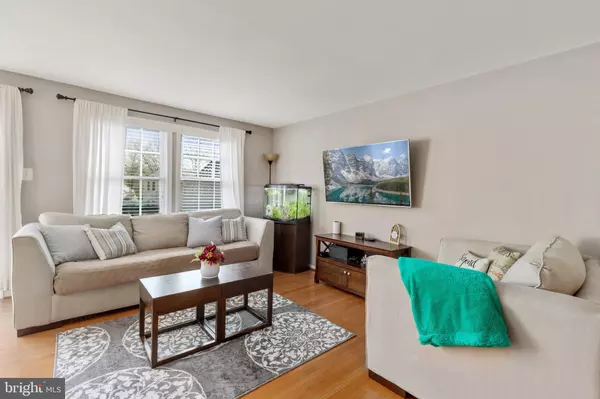$560,000
$535,000
4.7%For more information regarding the value of a property, please contact us for a free consultation.
6243 HIDDEN CANYON RD Centreville, VA 20120
3 Beds
3 Baths
1,712 SqFt
Key Details
Sold Price $560,000
Property Type Single Family Home
Sub Type Detached
Listing Status Sold
Purchase Type For Sale
Square Footage 1,712 sqft
Price per Sqft $327
Subdivision Pleasant Hill
MLS Listing ID VAFX1189514
Sold Date 04/28/21
Style Split Level
Bedrooms 3
Full Baths 2
Half Baths 1
HOA Y/N N
Abv Grd Liv Area 1,132
Originating Board BRIGHT
Year Built 1978
Annual Tax Amount $5,240
Tax Year 2021
Lot Size 0.251 Acres
Acres 0.25
Property Description
This lovely three-level home in Pleasant Hill/Virginia Run is situated on a 1/4 acre lot with plenty of outdoor space for playing and enjoyment. The main level features an updated kitchen with granite countertops and stainless steel appliances, a breakfast nook with a bay window, formal dining room and living room, a sliding glass door out to the deck, and a one-car garage. Arched walls provide a touch of elegance not found often at this price point and style of home. The upper level features the homeowner's suite, remodeled homeowner's bathroom, two additional bedrooms, and remodeled full bathroom in the hallway. The lower level boasts a light-filled rec room with built-in bookshelves and bonus room/office with walk-out access to the backyard and laundry room with sink. The best of both worlds with the HOA - Pleasant Hill has no HOA, but homeowners have access to the Virginia Run pools and amenities if they so choose to. Conveniently located close to Route 29, 66, and 28 and several shopping centers with grocery, restaurants, retail, and more.
Location
State VA
County Fairfax
Zoning 030
Rooms
Basement Fully Finished, Full, Walkout Level, Interior Access
Interior
Hot Water 60+ Gallon Tank, Electric
Heating Forced Air
Cooling Central A/C
Equipment Built-In Microwave, Dryer, Washer, Dishwasher, Disposal, Humidifier, Refrigerator, Icemaker, Stove
Fireplace N
Appliance Built-In Microwave, Dryer, Washer, Dishwasher, Disposal, Humidifier, Refrigerator, Icemaker, Stove
Heat Source Electric
Laundry Washer In Unit, Dryer In Unit
Exterior
Parking Features Garage - Front Entry, Garage Door Opener
Garage Spaces 1.0
Water Access N
Accessibility None
Attached Garage 1
Total Parking Spaces 1
Garage Y
Building
Story 3
Sewer Public Sewer
Water Public
Architectural Style Split Level
Level or Stories 3
Additional Building Above Grade, Below Grade
New Construction N
Schools
School District Fairfax County Public Schools
Others
Senior Community No
Tax ID 0534 05 0080
Ownership Fee Simple
SqFt Source Assessor
Special Listing Condition Standard
Read Less
Want to know what your home might be worth? Contact us for a FREE valuation!

Our team is ready to help you sell your home for the highest possible price ASAP

Bought with Alison Relat • KW United





