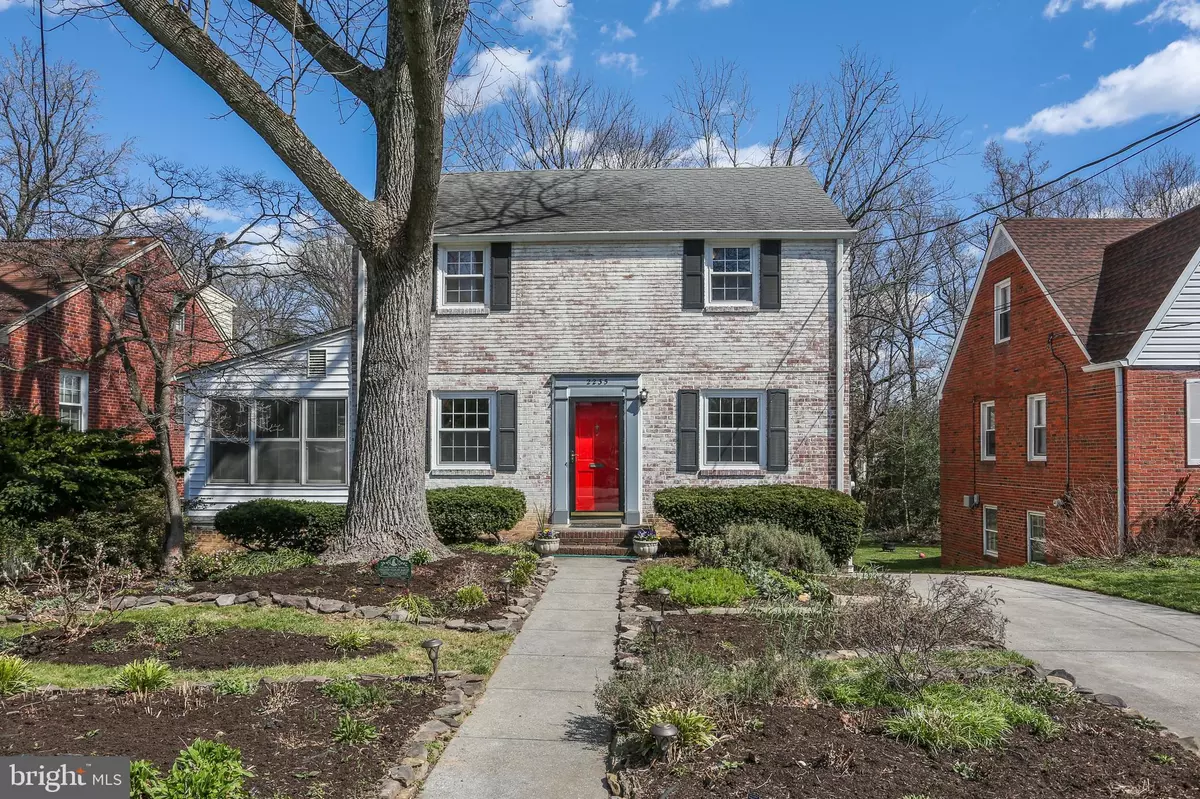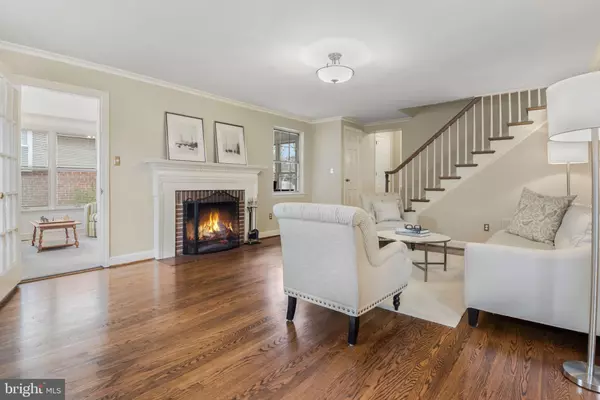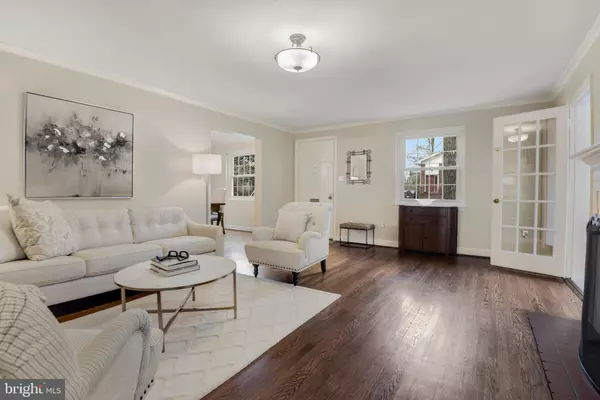$1,515,000
$1,350,000
12.2%For more information regarding the value of a property, please contact us for a free consultation.
2235 N MADISON ST Arlington, VA 22205
4 Beds
3 Baths
2,990 SqFt
Key Details
Sold Price $1,515,000
Property Type Single Family Home
Sub Type Detached
Listing Status Sold
Purchase Type For Sale
Square Footage 2,990 sqft
Price per Sqft $506
Subdivision Overlee
MLS Listing ID VAAR2014344
Sold Date 05/31/22
Style Colonial
Bedrooms 4
Full Baths 2
Half Baths 1
HOA Y/N N
Abv Grd Liv Area 1,925
Originating Board BRIGHT
Year Built 1948
Annual Tax Amount $10,359
Tax Year 2021
Lot Size 9,795 Sqft
Acres 0.22
Property Description
**Classic 1940s brick and block colonial with a 2012 expansion -- all well-sited on a beautiful 9,795 square foot lot.** Recent updates: **2006-level 3 Landmark architectural shingle roof on original house, 2012-matching roof on addition**2016-solar panels**2007-heating and air conditioning**2015-50 gallon gas water heater**2016-renovated upstairs bathroom.**The 2012 kitchen features a vaulted ceiling, solid maple cabinetry with soft-close glides and hinges, Brazilian granite countertops with beveled edges, granite compose sink, stainless steel appliances, including a double gas range with pizza oven, and advanced ventilation hood.**The kitchen flows into the breakfast area for casual gatherings and then to the screened porch overlooking the backyard.**Follow the path through a large, mostly-native pollinator garden with integrated vegetable and herb gardens and to the inviting home**The front door leads to a traditional living room on the left with fireplace and a door to the adjoining den with Andersen windows on three sides.**The dining room adjoins a butler's pantry and the mudroom just off the driveway.**In the mudroom there are solid maple floor to ceiling pantry cabinets, shoe drawers and coat rack -- how wonderful to organize everything in one spot. A powder room in tucked off the mudroom. and a large walk-in pantry is ideal for household storage
**Refinished wood floors continue from the main level to the three upstairs bedrooms. They are served by an expanded, renovated bathroom reflecting the retro style of the home.**Pull down stairs open to the fully floored attic for copious storage. Widened gable vents and temperature-triggered gable fan maximizes ventilation and preserves stored items.***The lower level offers a large room designed either as a primary bedroom and bathroom or as a media space. It has built in 7.1 surround speakers, a 65" TV mount, full height windows, and double closets.***The 4th bedroom is on this level along with a game room or office with built in bookshelves, and the laundry room.**Another room could be used as an office, workshop, gym, or 5th bedroom. It has a polyurea/polyaspartic floor with nylon chips and non-slip clear coat installed by Garage Design Source.**Next to the patio door is a large closet for storing yard and garden equipment. The patio provides entry to the back yard with an open, park-like setting. It features a firepit, shed with electric service, a low maintenance gold fish pond, fern gardens, south facing raised beds for vegetable gardens, a rain barrel, and a lush assortment of native trees that provide verdant copses throughout the yard.**A Solar PV System (3660W) with remote monitoring provides an average of 30% of electricity for the home. Net metering sends electricity back to the gird for equal credit when not used by the home. Whole house electricity usage monitoring (Generac/Neuro) measures both production and consumption. A whole house surge arrestor protects the system from exterior and interior electrical surges.***The home is highly walkable and is near the East Falls Church Metro, Westover Village, bike path, Lee-Harrison Center, and the indie restaurants, shops, and services along Langston Blvd.*** The school is served by Tuckahoe Elementary School, Swanson Middle School, and Yorktown High School.**
Location
State VA
County Arlington
Zoning R-6
Rooms
Other Rooms Living Room, Dining Room, Primary Bedroom, Bedroom 2, Bedroom 3, Bedroom 4, Kitchen, Game Room, Den, Breakfast Room, Laundry, Mud Room, Recreation Room, Utility Room, Workshop, Bathroom 1, Bathroom 2, Half Bath, Screened Porch
Basement Daylight, Full, Fully Finished, Rear Entrance, Walkout Level, Windows
Interior
Interior Features Built-Ins, Butlers Pantry, Carpet, Ceiling Fan(s), Floor Plan - Traditional, Kitchen - Eat-In, Kitchen - Gourmet, Pantry, Recessed Lighting, Wood Floors
Hot Water Natural Gas
Heating Forced Air
Cooling Central A/C
Flooring Hardwood, Carpet
Fireplaces Number 1
Fireplaces Type Wood
Equipment Built-In Microwave, Dishwasher, Disposal, Dryer, Exhaust Fan, Icemaker, Oven/Range - Gas, Range Hood, Refrigerator, Washer
Fireplace Y
Window Features Double Hung,Double Pane,Screens
Appliance Built-In Microwave, Dishwasher, Disposal, Dryer, Exhaust Fan, Icemaker, Oven/Range - Gas, Range Hood, Refrigerator, Washer
Heat Source Natural Gas
Laundry Basement
Exterior
Exterior Feature Patio(s), Porch(es), Screened
Fence Partially
Water Access N
Roof Type Architectural Shingle
Accessibility None
Porch Patio(s), Porch(es), Screened
Garage N
Building
Story 3
Foundation Other
Sewer Public Sewer
Water Public
Architectural Style Colonial
Level or Stories 3
Additional Building Above Grade, Below Grade
Structure Type Vaulted Ceilings
New Construction N
Schools
Elementary Schools Tuckahoe
Middle Schools Swanson
High Schools Yorktown
School District Arlington County Public Schools
Others
Senior Community No
Tax ID 10-007-028
Ownership Fee Simple
SqFt Source Assessor
Special Listing Condition Standard
Read Less
Want to know what your home might be worth? Contact us for a FREE valuation!

Our team is ready to help you sell your home for the highest possible price ASAP

Bought with Joanna M Argenio • Long & Foster Real Estate, Inc.





