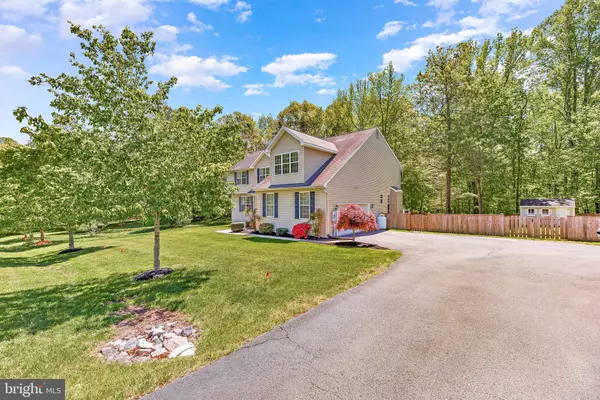$605,000
$599,000
1.0%For more information regarding the value of a property, please contact us for a free consultation.
2615 MERRY WAY Huntingtown, MD 20639
5 Beds
4 Baths
3,902 SqFt
Key Details
Sold Price $605,000
Property Type Single Family Home
Sub Type Detached
Listing Status Sold
Purchase Type For Sale
Square Footage 3,902 sqft
Price per Sqft $155
Subdivision Holbrook Estates
MLS Listing ID MDCA2005992
Sold Date 09/02/22
Style Colonial
Bedrooms 5
Full Baths 3
Half Baths 1
HOA Y/N N
Abv Grd Liv Area 2,775
Originating Board BRIGHT
Year Built 2002
Annual Tax Amount $5,250
Tax Year 2021
Lot Size 0.989 Acres
Acres 0.99
Property Description
Back on the market! I can't believe it- but this provides an opportunity for a great buyer to move on in. We lowered the price, as well, even though we're about to put on a brand new roof, seal the driveway, put in a new water heater, and more. This colonial in the heart of Huntingtown is one to get to quickly. At this price and with everything we are adding, it's a phenomenal choice.
Home inspections were done by previous buyer. Home inspections are included in the disclosures your agent can give you, along with a long list of everything the sellers are taking care of to ensure this home is move in ready and a place buyers will have peace of mind.
This home features two new AC units (2019) with a 10 year warranty still on both, new propane tank (leased with Suburban), fenced in back yard (2017), new carpet in living room (2019), wood floor installed in formal living room and dining room (2019), a culligan water softener system (routinely checked), and more.
Location
State MD
County Calvert
Zoning RUR
Rooms
Other Rooms Living Room, Dining Room, Primary Bedroom, Bedroom 2, Bedroom 3, Bedroom 4, Kitchen, Family Room, Basement, Foyer, Bedroom 1, Bathroom 1, Bathroom 2, Primary Bathroom, Half Bath
Basement Fully Finished
Interior
Interior Features Bar, Carpet, Ceiling Fan(s), Chair Railings, Combination Dining/Living, Combination Kitchen/Living, Dining Area, Family Room Off Kitchen, Pantry, Primary Bath(s), Soaking Tub, Tub Shower, Walk-in Closet(s), Wet/Dry Bar, Wood Floors, Other
Hot Water Electric
Heating Heat Pump(s)
Cooling Central A/C
Flooring Carpet, Hardwood, Ceramic Tile
Fireplaces Number 1
Fireplaces Type Gas/Propane
Equipment Built-In Microwave, Dishwasher, Dryer, Exhaust Fan, Oven/Range - Electric, Refrigerator, Stainless Steel Appliances, Washer
Fireplace Y
Appliance Built-In Microwave, Dishwasher, Dryer, Exhaust Fan, Oven/Range - Electric, Refrigerator, Stainless Steel Appliances, Washer
Heat Source Electric
Laundry Main Floor
Exterior
Exterior Feature Deck(s)
Parking Features Garage - Side Entry
Garage Spaces 2.0
Fence Wood
Utilities Available Propane
Water Access N
Roof Type Composite,Shingle
Accessibility None
Porch Deck(s)
Attached Garage 2
Total Parking Spaces 2
Garage Y
Building
Lot Description Backs to Trees, Front Yard, Rear Yard
Story 3
Foundation Concrete Perimeter
Sewer Septic Exists
Water Well
Architectural Style Colonial
Level or Stories 3
Additional Building Above Grade, Below Grade
New Construction N
Schools
School District Calvert County Public Schools
Others
Senior Community No
Tax ID 0503153282
Ownership Fee Simple
SqFt Source Assessor
Acceptable Financing Conventional, FHA, USDA, VA, Cash
Horse Property N
Listing Terms Conventional, FHA, USDA, VA, Cash
Financing Conventional,FHA,USDA,VA,Cash
Special Listing Condition Standard
Read Less
Want to know what your home might be worth? Contact us for a FREE valuation!

Our team is ready to help you sell your home for the highest possible price ASAP

Bought with Danielle Rowe • RE/MAX One





