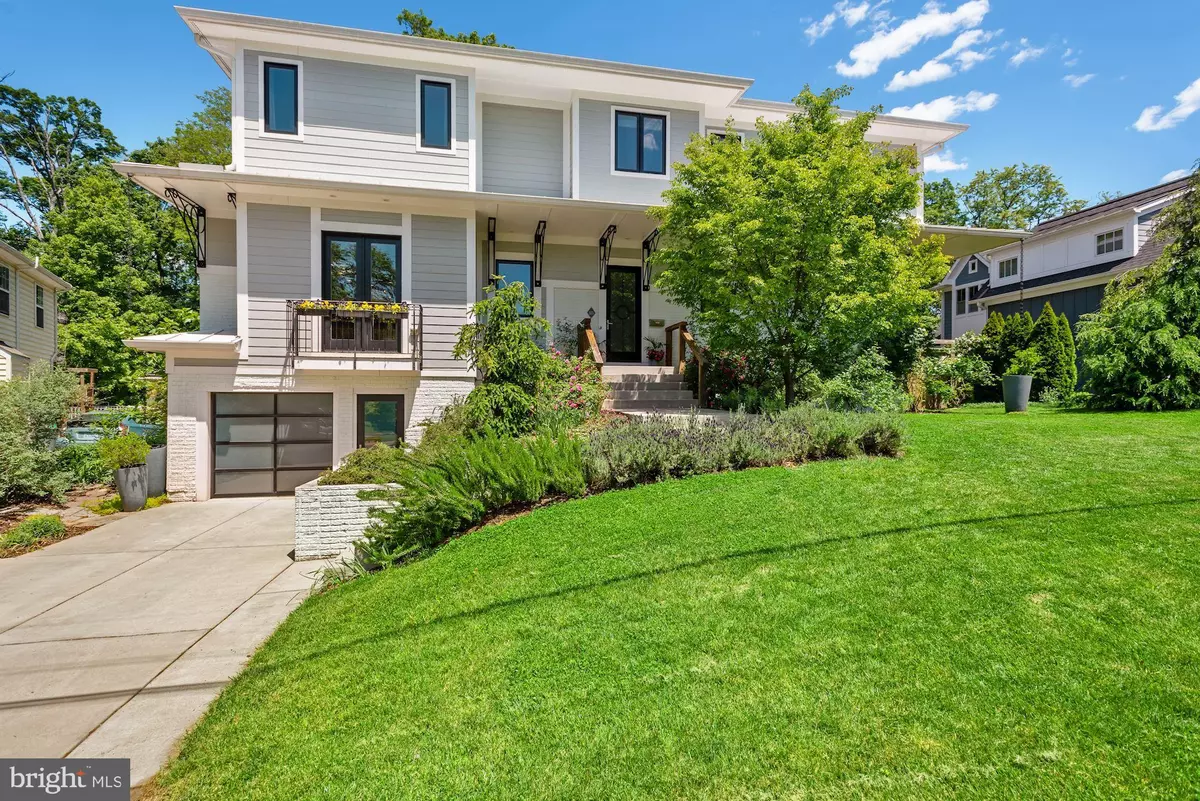$1,550,000
$1,525,000
1.6%For more information regarding the value of a property, please contact us for a free consultation.
375 HOLMES DR NW Vienna, VA 22180
5 Beds
6 Baths
4,724 SqFt
Key Details
Sold Price $1,550,000
Property Type Single Family Home
Sub Type Detached
Listing Status Sold
Purchase Type For Sale
Square Footage 4,724 sqft
Price per Sqft $328
Subdivision Vienna Hills
MLS Listing ID VAFX1200322
Sold Date 07/21/21
Style Mid-Century Modern
Bedrooms 5
Full Baths 5
Half Baths 1
HOA Y/N N
Abv Grd Liv Area 3,553
Originating Board BRIGHT
Year Built 1961
Annual Tax Amount $16,514
Tax Year 2020
Lot Size 10,000 Sqft
Acres 0.23
Property Description
Built-in 2015 with meticulous attention to detail, this mid-century modern 5 bedrooms 5.5 bathroom home is located in one of the most desired sections of Vienna. Lavender and the rose-lined entrance lead to comfortable living on three spacious levels with an open floor plan that allows for separation of spaces without disconnection and is enhanced by high ceilings. Surrounded by trees, this private-level backyard boasts gorgeous exposures to the mature landscape that is lush with mostly native plants and nearly continuous flowers and herbs from late February through December. The saltwater pool, deck, and patio add to the combination that creates a perfect space for entertaining inside and out. The formal entry leads to the two-story great room with a wood-burning fireplace. Hand-planed, wide oak hardwood floors will be found throughout the main level. The elegant modern kitchen outfitted with a dramatic, oversized, exotic South American granite island, soapstone counters, and top-of-the-line appliances is the heart of this home. There are two options for the primary suite: main level or upper level. The upper-level mezzanine is surrounded by a large loft, four bright bedrooms, and three additional bathrooms. The fully finished walk-up lower level offers endless possibilities with a large recreation room, mudroom/office/gym, and a fabulous large full bath to service the pool and as a pet spa. This energy-efficient built with green living in mind is located near the town of Vienna and the W&OD trail with easy access to I-66, the Dulles Access Road, Metro, and Tysons.
Location
State VA
County Fairfax
Zoning 904
Rooms
Basement Full, Garage Access, Heated, Improved, Interior Access, Outside Entrance, Sump Pump, Walkout Stairs, Windows
Main Level Bedrooms 5
Interior
Interior Features Entry Level Bedroom, Family Room Off Kitchen, Floor Plan - Open, Kitchen - Eat-In, Kitchen - Gourmet, Kitchen - Island, Kitchen - Table Space, Primary Bath(s), Recessed Lighting, Upgraded Countertops, Walk-in Closet(s), Window Treatments, Wood Floors
Hot Water 60+ Gallon Tank, Natural Gas
Cooling Central A/C, Ceiling Fan(s), Programmable Thermostat, Zoned
Flooring Hardwood, Ceramic Tile
Fireplaces Number 1
Fireplaces Type Wood
Equipment Built-In Microwave, Cooktop, Dishwasher, Disposal, Dryer - Gas, Energy Efficient Appliances, ENERGY STAR Clothes Washer, ENERGY STAR Dishwasher, ENERGY STAR Refrigerator, Oven - Wall, Stainless Steel Appliances, Water Heater - High-Efficiency, Washer - Front Loading
Furnishings No
Fireplace Y
Window Features Casement,Energy Efficient,Low-E,Insulated
Appliance Built-In Microwave, Cooktop, Dishwasher, Disposal, Dryer - Gas, Energy Efficient Appliances, ENERGY STAR Clothes Washer, ENERGY STAR Dishwasher, ENERGY STAR Refrigerator, Oven - Wall, Stainless Steel Appliances, Water Heater - High-Efficiency, Washer - Front Loading
Heat Source Natural Gas
Laundry Main Floor
Exterior
Exterior Feature Balcony, Deck(s), Patio(s), Terrace
Parking Features Garage - Front Entry, Basement Garage, Garage Door Opener, Inside Access
Garage Spaces 4.0
Fence Fully, Wood
Pool Heated, In Ground, Saltwater
Utilities Available Sewer Available, Water Available, Natural Gas Available, Electric Available, Cable TV
Water Access N
View Garden/Lawn, Trees/Woods
Roof Type Architectural Shingle,Metal
Accessibility None
Porch Balcony, Deck(s), Patio(s), Terrace
Attached Garage 2
Total Parking Spaces 4
Garage Y
Building
Lot Description Backs to Trees, Landscaping
Story 3
Foundation Brick/Mortar, Block
Sewer Public Sewer
Water Public
Architectural Style Mid-Century Modern
Level or Stories 3
Additional Building Above Grade, Below Grade
Structure Type 2 Story Ceilings,9'+ Ceilings,Tray Ceilings
New Construction N
Schools
Elementary Schools Louise Archer
Middle Schools Thoreau
High Schools Madison
School District Fairfax County Public Schools
Others
Senior Community No
Tax ID 0381 06 0010A
Ownership Fee Simple
SqFt Source Assessor
Security Features Carbon Monoxide Detector(s),Smoke Detector
Acceptable Financing Cash, Conventional
Horse Property N
Listing Terms Cash, Conventional
Financing Cash,Conventional
Special Listing Condition Standard
Read Less
Want to know what your home might be worth? Contact us for a FREE valuation!

Our team is ready to help you sell your home for the highest possible price ASAP

Bought with Kelly A Stock Bacon • ERA Teachers, Inc.





