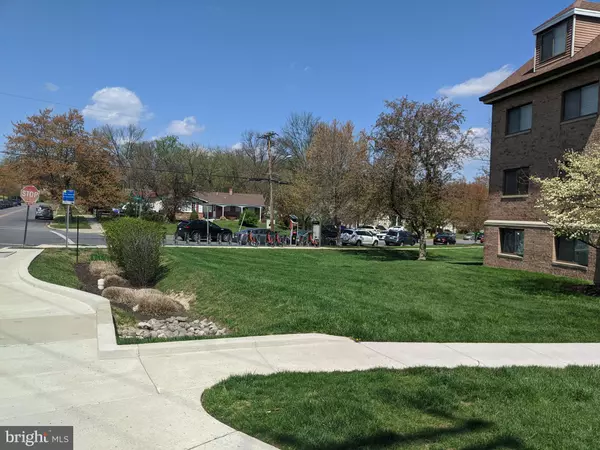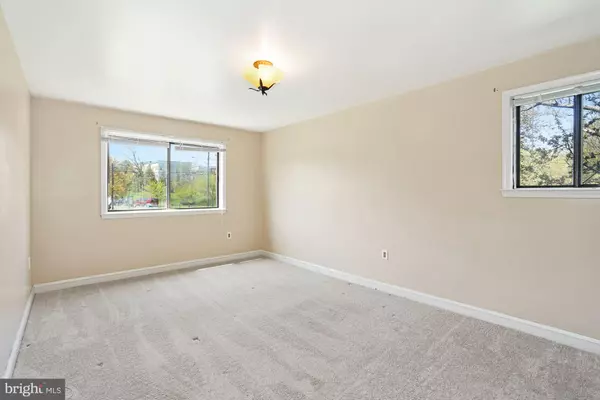$195,000
$195,000
For more information regarding the value of a property, please contact us for a free consultation.
11509 AMHERST AVE #48(101) Silver Spring, MD 20902
2 Beds
1 Bath
940 SqFt
Key Details
Sold Price $195,000
Property Type Condo
Sub Type Condo/Co-op
Listing Status Sold
Purchase Type For Sale
Square Footage 940 sqft
Price per Sqft $207
Subdivision Sierra Landing Codm
MLS Listing ID MDMC703240
Sold Date 06/01/20
Style Traditional
Bedrooms 2
Full Baths 1
Condo Fees $380/mo
HOA Y/N N
Abv Grd Liv Area 940
Originating Board BRIGHT
Year Built 1961
Annual Tax Amount $1,785
Tax Year 2019
Property Description
Beautiful 2 bedroom l bath corner unit in front with great view and lots of light on 2 level easy access secure entry. Updated kitchen, new kitchen cabinets, stainless steel appliances and updated bathroom. Wood grain tile flooring in kitchen and bathroom. Very comfortable and easy access to bus stop right outside in front of complex and desirable Wheaton metro station within walking distance only a couple blocks. Washer and vent-less Dryer in unit which make it very convenient. 2 Parking pass permits included. Great home for accessibility and walk-ability - close to local shops and restaurants. Move in ready "As Is" condition - Go take a Look!
Location
State MD
County Montgomery
Zoning R20
Rooms
Main Level Bedrooms 2
Interior
Hot Water Electric
Heating Central
Cooling Central A/C
Heat Source Central
Laundry Dryer In Unit, Common, Washer In Unit
Exterior
Garage Spaces 2.0
Utilities Available Electric Available
Amenities Available Pool - Outdoor
Water Access N
Accessibility 36\"+ wide Halls
Total Parking Spaces 2
Garage N
Building
Story 1
Unit Features Garden 1 - 4 Floors
Sewer Public Sewer
Water Public
Architectural Style Traditional
Level or Stories 1
Additional Building Above Grade, Below Grade
New Construction N
Schools
School District Montgomery County Public Schools
Others
Pets Allowed Y
HOA Fee Include Gas,Trash,Water,Snow Removal,Laundry,Common Area Maintenance
Senior Community No
Tax ID 161302417068
Ownership Condominium
Acceptable Financing Cash, Conventional, FHA
Listing Terms Cash, Conventional, FHA
Financing Cash,Conventional,FHA
Special Listing Condition Standard
Pets Allowed Size/Weight Restriction
Read Less
Want to know what your home might be worth? Contact us for a FREE valuation!

Our team is ready to help you sell your home for the highest possible price ASAP

Bought with Hope A Cullen • Coldwell Banker Realty





