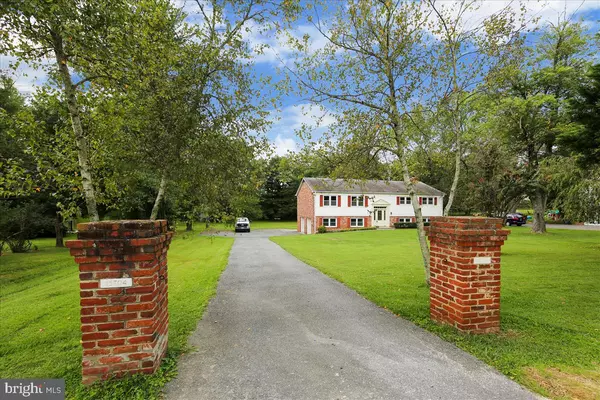$600,000
$610,000
1.6%For more information regarding the value of a property, please contact us for a free consultation.
15704 JONES LN Gaithersburg, MD 20878
3 Beds
3 Baths
2,680 SqFt
Key Details
Sold Price $600,000
Property Type Single Family Home
Sub Type Detached
Listing Status Sold
Purchase Type For Sale
Square Footage 2,680 sqft
Price per Sqft $223
Subdivision Ancient Oak
MLS Listing ID MDMC725800
Sold Date 11/05/20
Style Raised Ranch/Rambler
Bedrooms 3
Full Baths 3
HOA Y/N N
Abv Grd Liv Area 1,680
Originating Board BRIGHT
Year Built 1966
Annual Tax Amount $5,729
Tax Year 2019
Lot Size 1.000 Acres
Acres 1.0
Property Description
Welcome to this lovely home situated on a BIG one-acre lot! A classic and spacious open floor plan sports a wonderfully appointed kitchen with an island, granite countertops, newer appliances, and quality built cabinets. With an abundance of open space and natural light, this home delivers! Three nice size bedrooms on the main level, 2 renovated bathrooms, hardwood floors, two fireplaces and a living room that opens out to a private deck overlooking a huge level backyard, providing a beautiful sweeping view from the deck. The home comes equipped with a whole house generator to provide backup electricity in case of a power outage. The garage is VERY, VERY big, and easily accommodates two cars, with plenty of room to open your car doors - NICE! Parking is plentiful in the driveway with enough room to park 4, 5, or maybe 6 cars easily - 2X NICE! There is NO HOA. Discovering this home is like finding pirate's treasure - you'll want to snatch it up before anyone else finds out about it. Set up a tour of this home, and come see why we believe you'll think it's simply splendiferous!
Location
State MD
County Montgomery
Zoning R200
Rooms
Other Rooms Living Room, Dining Room, Primary Bedroom, Bedroom 2, Bedroom 3, Kitchen, Family Room, Laundry, Bathroom 2, Bathroom 3, Primary Bathroom
Basement Fully Finished
Main Level Bedrooms 3
Interior
Interior Features Attic, Bar, Built-Ins, Ceiling Fan(s), Floor Plan - Open, Kitchen - Island, Recessed Lighting, Wood Floors
Hot Water Natural Gas
Heating Forced Air
Cooling Central A/C
Flooring Hardwood, Ceramic Tile
Fireplaces Number 2
Equipment Built-In Range, Dishwasher, Disposal, Dryer, Exhaust Fan, Humidifier, Icemaker, Microwave, Oven - Single, Oven/Range - Electric, Water Heater, Water Conditioner - Owned, Washer, Refrigerator
Fireplace Y
Appliance Built-In Range, Dishwasher, Disposal, Dryer, Exhaust Fan, Humidifier, Icemaker, Microwave, Oven - Single, Oven/Range - Electric, Water Heater, Water Conditioner - Owned, Washer, Refrigerator
Heat Source Natural Gas
Laundry Lower Floor
Exterior
Parking Features Garage - Side Entry, Garage Door Opener
Garage Spaces 6.0
Water Access N
Roof Type Shingle
Accessibility None
Attached Garage 2
Total Parking Spaces 6
Garage Y
Building
Story 2
Sewer On Site Septic
Water Well
Architectural Style Raised Ranch/Rambler
Level or Stories 2
Additional Building Above Grade, Below Grade
Structure Type Dry Wall
New Construction N
Schools
Elementary Schools Darnestown
Middle Schools Lakelands Park
High Schools Northwest
School District Montgomery County Public Schools
Others
Senior Community No
Tax ID 160600407398
Ownership Fee Simple
SqFt Source Assessor
Acceptable Financing Cash, Conventional, FHA, VA
Listing Terms Cash, Conventional, FHA, VA
Financing Cash,Conventional,FHA,VA
Special Listing Condition Standard
Read Less
Want to know what your home might be worth? Contact us for a FREE valuation!

Our team is ready to help you sell your home for the highest possible price ASAP

Bought with leo miller • REMAX Platinum Realty





